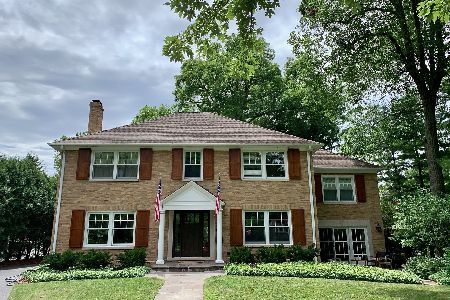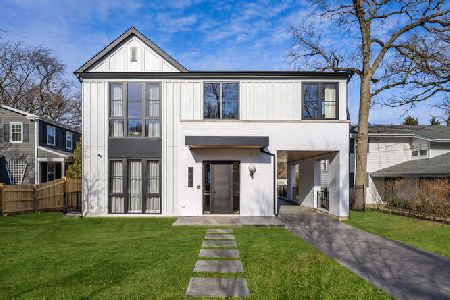860 Lincoln Avenue, Winnetka, Illinois 60093
$2,087,500
|
Sold
|
|
| Status: | Closed |
| Sqft: | 5,594 |
| Cost/Sqft: | $411 |
| Beds: | 5 |
| Baths: | 6 |
| Year Built: | — |
| Property Taxes: | $37,960 |
| Days On Market: | 3509 |
| Lot Size: | 0,00 |
Description
Remarkable Three Story Brick Residence!- Prime East Winnetka Location- Lush, Expansive Property- Excellent Curb Appeal- Fine Traditional Details Combine with Today's Desired Amenities and Up-Dating Creating the Perfect Venue for Gracious Living- Huge Gourmet Kitchen has Abundant Cabinetry, 6 Burner Wolf Range, Subzero Side by Side Refrigerator-Freezer, Sub Zero Wine Refrigerator - Sun Filled Breakfast Room Opens to Large Stone Patio with Built in Grill & Hot Tub- Delightful Family Room with Gas Log Fireplace & Surround Sound - Expansive Living & Dining Rooms - Charming Sunroom/ Office has Fireplace and Sliding Door to Stone Terrace & Pergola - Commodious Master Features Fireplace, Large Fitted Walk-In Closet and Deluxe Bathroom with Heated Mosaic Tiled Floor, Soaking Tub, Shower Stall and Marble Topped Double Sink Vanity - Four Additional Bedrooms+ Sitting Room & Three Bathrooms - Huge Finished Recreation Room Has Kitchenette, Audio System and Full Bath- 3 Garage Spaces - A GEM!
Property Specifics
| Single Family | |
| — | |
| Traditional | |
| — | |
| Partial | |
| — | |
| No | |
| — |
| Cook | |
| — | |
| 0 / Not Applicable | |
| None | |
| Lake Michigan | |
| Public Sewer | |
| 09237324 | |
| 05174010150000 |
Nearby Schools
| NAME: | DISTRICT: | DISTANCE: | |
|---|---|---|---|
|
Grade School
Greeley Elementary School |
36 | — | |
|
Middle School
The Skokie School |
36 | Not in DB | |
|
High School
New Trier Twp H.s. Northfield/wi |
203 | Not in DB | |
|
Alternate Junior High School
Carleton W Washburne School |
— | Not in DB | |
Property History
| DATE: | EVENT: | PRICE: | SOURCE: |
|---|---|---|---|
| 9 Sep, 2016 | Sold | $2,087,500 | MRED MLS |
| 14 Jun, 2016 | Under contract | $2,300,000 | MRED MLS |
| 9 Jun, 2016 | Listed for sale | $2,300,000 | MRED MLS |
Room Specifics
Total Bedrooms: 5
Bedrooms Above Ground: 5
Bedrooms Below Ground: 0
Dimensions: —
Floor Type: Hardwood
Dimensions: —
Floor Type: Hardwood
Dimensions: —
Floor Type: Other
Dimensions: —
Floor Type: —
Full Bathrooms: 6
Bathroom Amenities: Separate Shower,Double Sink,Soaking Tub
Bathroom in Basement: 1
Rooms: Recreation Room,Bedroom 5,Breakfast Room,Sitting Room,Heated Sun Room,Foyer,Mud Room
Basement Description: Partially Finished
Other Specifics
| 3 | |
| Concrete Perimeter | |
| Asphalt | |
| Patio, Hot Tub, Storms/Screens | |
| Irregular Lot,Landscaped | |
| 19X59X190X178X149 | |
| — | |
| Full | |
| Hardwood Floors, Heated Floors | |
| Range, Microwave, Dishwasher, High End Refrigerator, Washer, Dryer, Disposal, Wine Refrigerator | |
| Not in DB | |
| Sidewalks, Street Lights, Street Paved | |
| — | |
| — | |
| — |
Tax History
| Year | Property Taxes |
|---|---|
| 2016 | $37,960 |
Contact Agent
Nearby Similar Homes
Nearby Sold Comparables
Contact Agent
Listing Provided By
Coldwell Banker Residential









