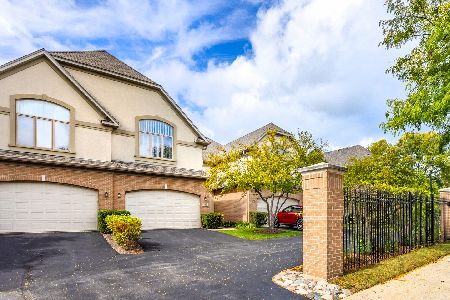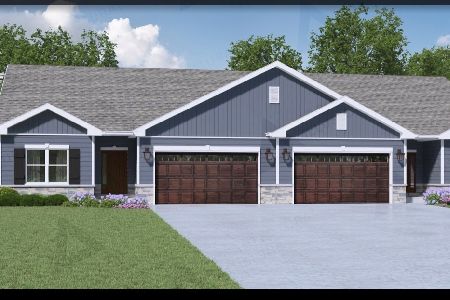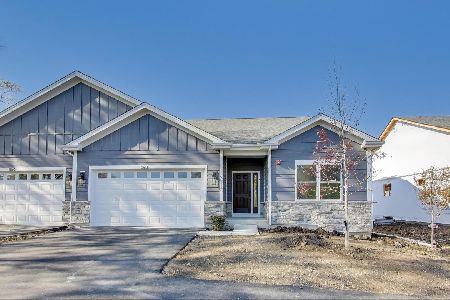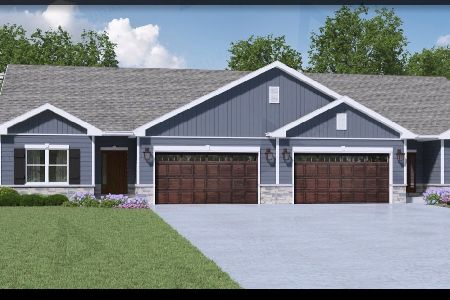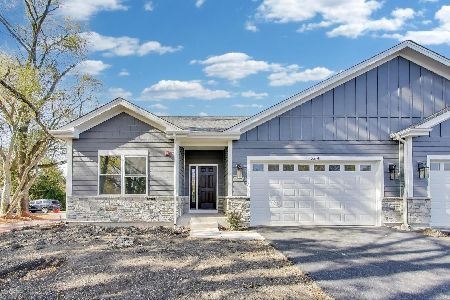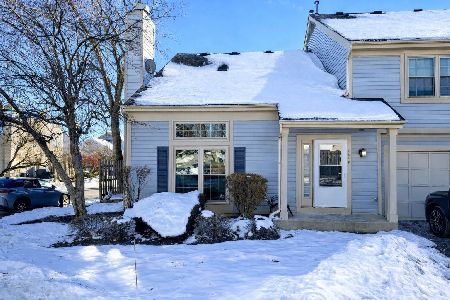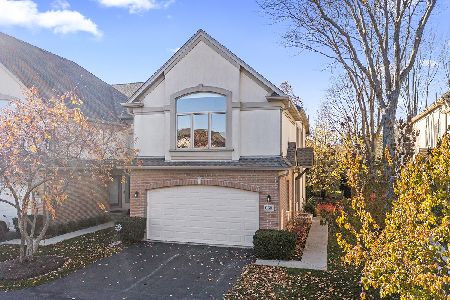860 Maple Avenue, Palatine, Illinois 60067
$335,000
|
Sold
|
|
| Status: | Closed |
| Sqft: | 2,194 |
| Cost/Sqft: | $157 |
| Beds: | 3 |
| Baths: | 4 |
| Year Built: | 1998 |
| Property Taxes: | $7,283 |
| Days On Market: | 2025 |
| Lot Size: | 0,00 |
Description
Luxurious! Quality Construction! Spacious! End Unit! Open Floorplan! Finished English Basement! Move-in Condition! This unit has it all! It just feels like home! Lots of windows with custom blinds and natural light! 2 story Living Room with fireplace! 9' ceilings on the first floor! Open concept Living Room/Dining Room/Kitchen perfect for entertaining! Granite counters! Large Master Suite with inviting Master Bath! Large walk in closet! Finished English basement has a Family Room & a 4th bedroom and attached full bath! Original Owner upgraded & meticulously maintained this clean and neutral townhome! STOP mowing the lawn and shoveling snow and START living your best life! (VIRTUAL TOUR AVAILABLE)
Property Specifics
| Condos/Townhomes | |
| 2 | |
| — | |
| 1998 | |
| Full | |
| AVALON | |
| No | |
| — |
| Cook | |
| Sutton Park Place | |
| 375 / Monthly | |
| Insurance,Exterior Maintenance,Lawn Care,Snow Removal | |
| Lake Michigan | |
| Public Sewer, Sewer-Storm | |
| 10774066 | |
| 02094060430000 |
Nearby Schools
| NAME: | DISTRICT: | DISTANCE: | |
|---|---|---|---|
|
Grade School
Gray M Sanborn Elementary School |
15 | — | |
|
Middle School
Walter R Sundling Junior High Sc |
15 | Not in DB | |
|
High School
Palatine High School |
211 | Not in DB | |
Property History
| DATE: | EVENT: | PRICE: | SOURCE: |
|---|---|---|---|
| 31 Aug, 2020 | Sold | $335,000 | MRED MLS |
| 20 Jul, 2020 | Under contract | $344,900 | MRED MLS |
| — | Last price change | $349,900 | MRED MLS |
| 8 Jul, 2020 | Listed for sale | $349,900 | MRED MLS |
| 17 Jan, 2024 | Sold | $415,000 | MRED MLS |
| 30 Nov, 2023 | Under contract | $425,000 | MRED MLS |
| 17 Nov, 2023 | Listed for sale | $425,000 | MRED MLS |
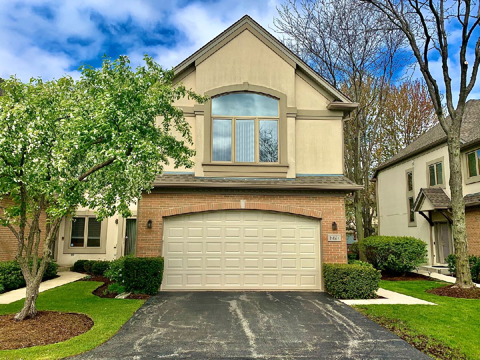
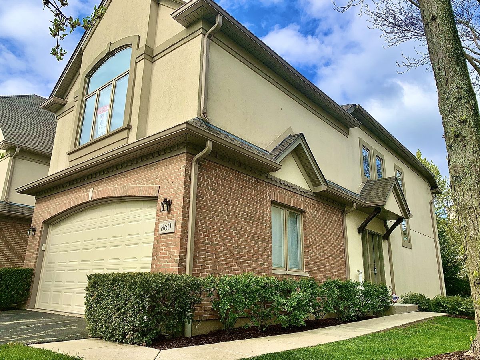
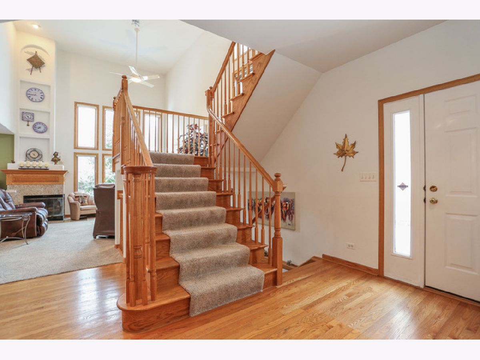
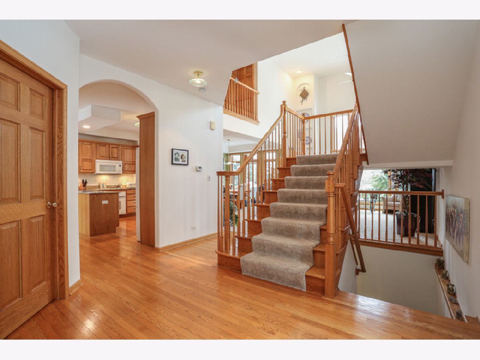


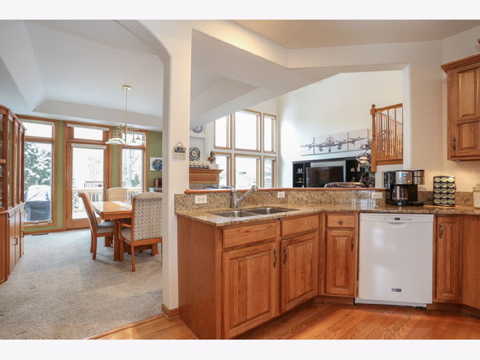

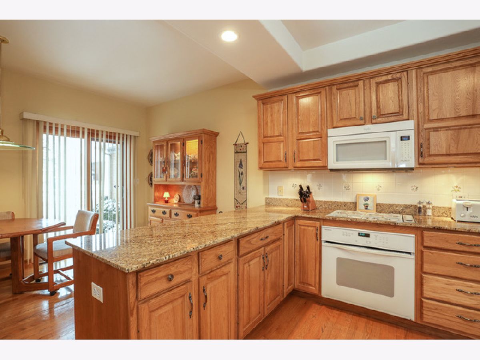



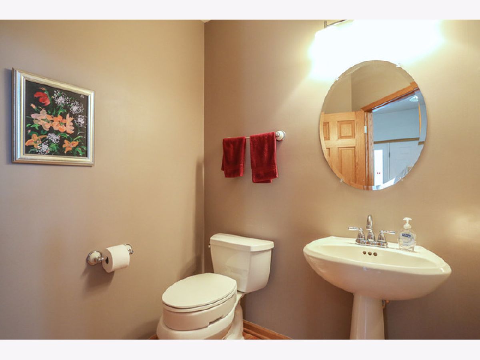
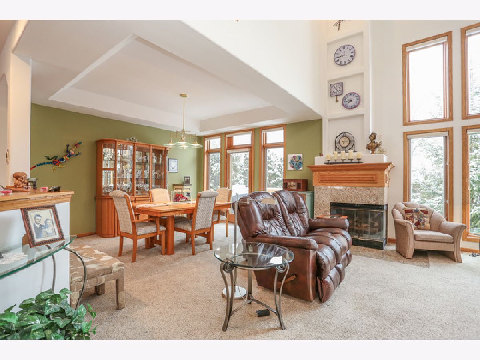
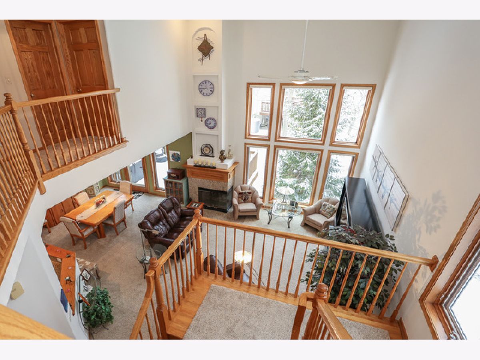
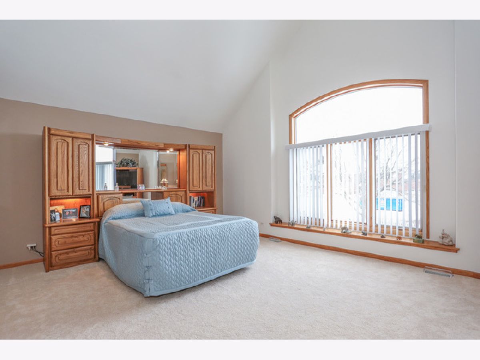

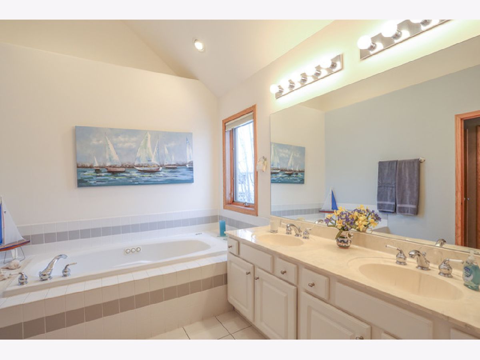
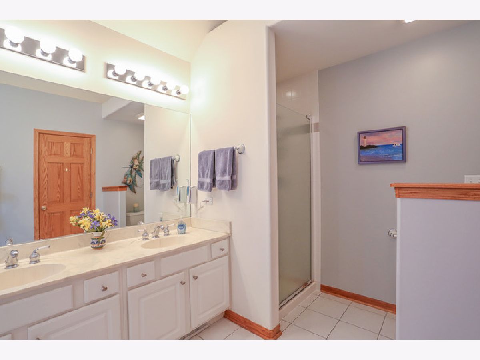
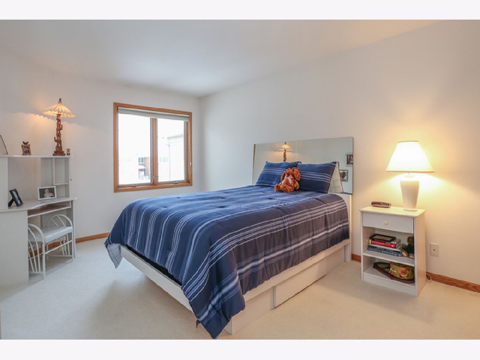

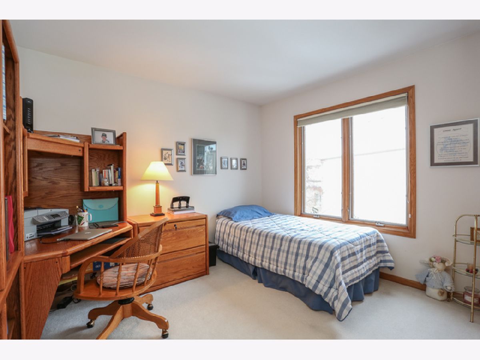

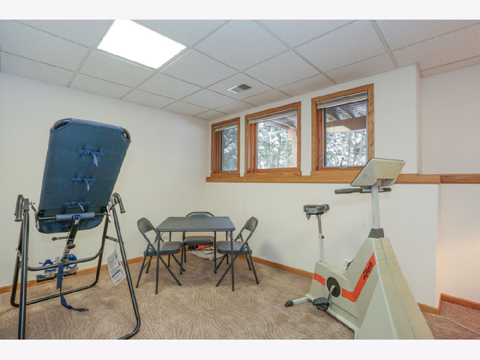
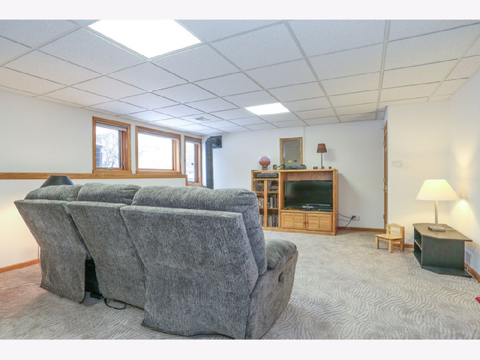
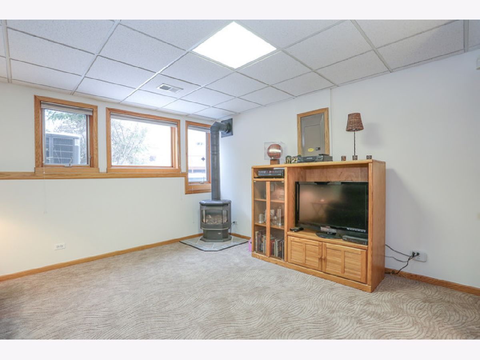
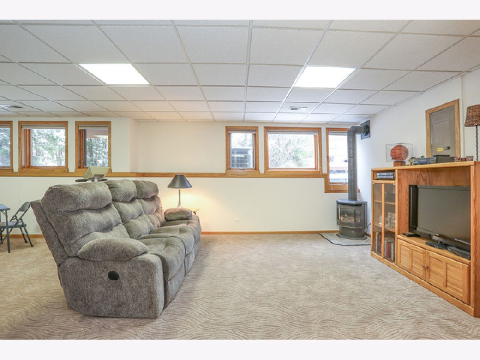

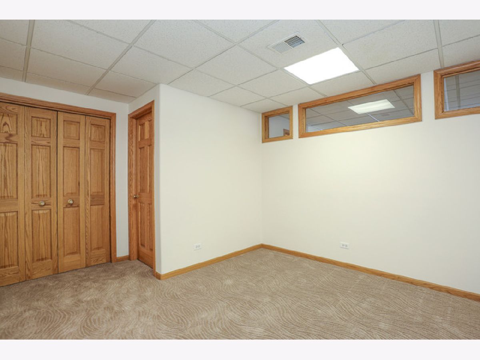
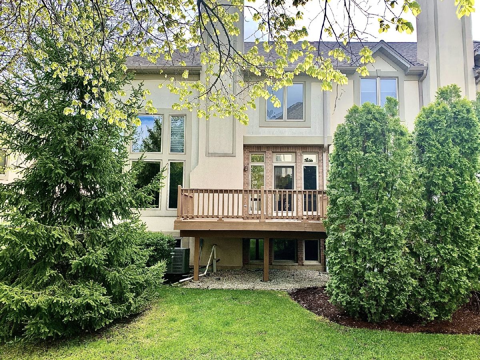

Room Specifics
Total Bedrooms: 4
Bedrooms Above Ground: 3
Bedrooms Below Ground: 1
Dimensions: —
Floor Type: Carpet
Dimensions: —
Floor Type: Carpet
Dimensions: —
Floor Type: Carpet
Full Bathrooms: 4
Bathroom Amenities: Whirlpool,Separate Shower,Double Sink
Bathroom in Basement: 1
Rooms: Eating Area
Basement Description: Finished
Other Specifics
| 2 | |
| Concrete Perimeter | |
| Asphalt | |
| Deck | |
| — | |
| 31 X 86 | |
| — | |
| Full | |
| Vaulted/Cathedral Ceilings, Hardwood Floors, Second Floor Laundry, Storage, Walk-In Closet(s) | |
| Range, Microwave, Dishwasher, Refrigerator, Washer, Dryer, Disposal | |
| Not in DB | |
| — | |
| — | |
| — | |
| Gas Log |
Tax History
| Year | Property Taxes |
|---|---|
| 2020 | $7,283 |
| 2024 | $9,044 |
Contact Agent
Nearby Similar Homes
Nearby Sold Comparables
Contact Agent
Listing Provided By
RE/MAX Suburban

