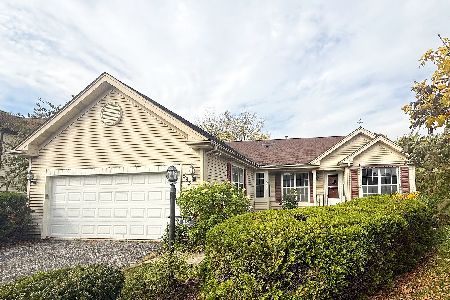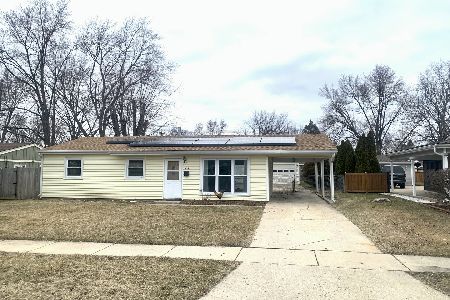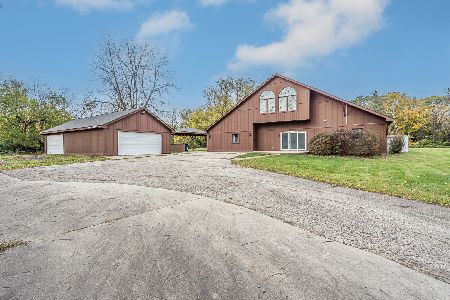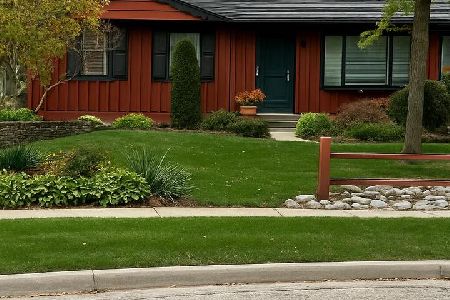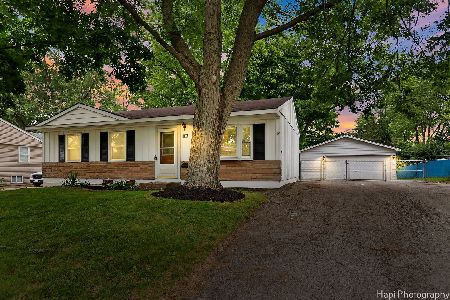860 Osage Terrace, Wauconda, Illinois 60084
$185,000
|
Sold
|
|
| Status: | Closed |
| Sqft: | 925 |
| Cost/Sqft: | $205 |
| Beds: | 3 |
| Baths: | 1 |
| Year Built: | 1963 |
| Property Taxes: | $3,815 |
| Days On Market: | 2480 |
| Lot Size: | 0,26 |
Description
Great curb appeal with professional landscaping, desirable location and many updates you can find in this spacious Ranch Style Home with 3 bedrooms, 1 bathroom and a full finished basement. Bright living room with a bay window and modern plank flooring are your first impression. Updated eat-in kitchen featuring granite counters, tile backsplash, under mount sink with a goose neck faucet, new lights, disposal and stainless steel appliances. Good sized bedrooms with new carpet and ample closet space on the main level. Modern vanity with mirror, new lighting, beautiful tub tile surround and tile flooring in the updated bathroom. Huge recreation room in the finished basement is great for family and friends gatherings. New A/C compressor, smart Nest thermostat, smart outlets with USB charging stations, and new lights throughout. Freshly painted. Relax on the 20x20 patio in the shade of mature trees in the fenced-in backyard. 2.5 car garage and plenty of parking space!
Property Specifics
| Single Family | |
| — | |
| Ranch | |
| 1963 | |
| Full | |
| — | |
| No | |
| 0.26 |
| Lake | |
| — | |
| 0 / Not Applicable | |
| None | |
| Public | |
| Public Sewer | |
| 10342166 | |
| 92330601900000 |
Nearby Schools
| NAME: | DISTRICT: | DISTANCE: | |
|---|---|---|---|
|
Grade School
Robert Crown Elementary School |
118 | — | |
|
Middle School
Wauconda Middle School |
118 | Not in DB | |
|
High School
Wauconda Comm High School |
118 | Not in DB | |
Property History
| DATE: | EVENT: | PRICE: | SOURCE: |
|---|---|---|---|
| 19 Mar, 2019 | Sold | $105,069 | MRED MLS |
| 14 Feb, 2019 | Under contract | $142,800 | MRED MLS |
| 9 Jan, 2019 | Listed for sale | $142,800 | MRED MLS |
| 17 May, 2019 | Sold | $185,000 | MRED MLS |
| 15 Apr, 2019 | Under contract | $189,900 | MRED MLS |
| 12 Apr, 2019 | Listed for sale | $189,900 | MRED MLS |
Room Specifics
Total Bedrooms: 3
Bedrooms Above Ground: 3
Bedrooms Below Ground: 0
Dimensions: —
Floor Type: —
Dimensions: —
Floor Type: —
Full Bathrooms: 1
Bathroom Amenities: —
Bathroom in Basement: 0
Rooms: No additional rooms
Basement Description: Finished
Other Specifics
| 2.5 | |
| — | |
| Asphalt | |
| Patio | |
| Fenced Yard,Mature Trees | |
| 11462 SF | |
| — | |
| None | |
| — | |
| Range, Microwave, Dishwasher, Refrigerator, Disposal | |
| Not in DB | |
| Sidewalks, Street Paved | |
| — | |
| — | |
| — |
Tax History
| Year | Property Taxes |
|---|---|
| 2019 | $3,815 |
Contact Agent
Nearby Similar Homes
Nearby Sold Comparables
Contact Agent
Listing Provided By
Chase Real Estate, LLC

