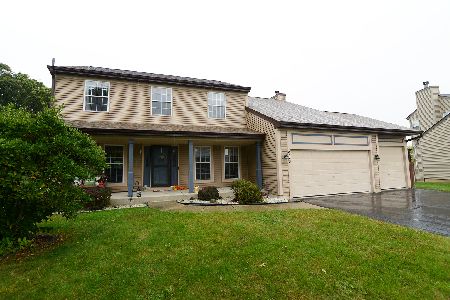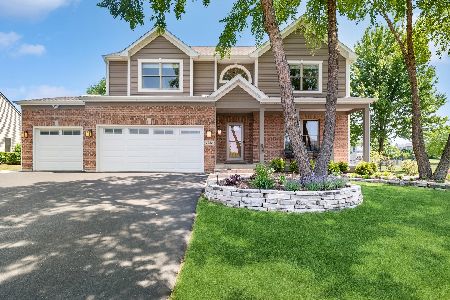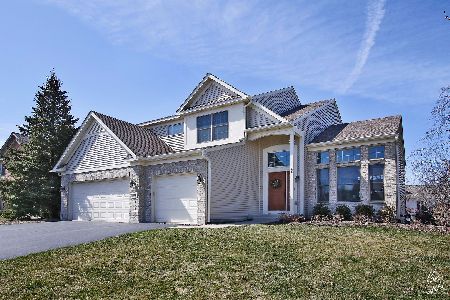860 Red Hawk Drive, Antioch, Illinois 60002
$335,000
|
Sold
|
|
| Status: | Closed |
| Sqft: | 2,203 |
| Cost/Sqft: | $159 |
| Beds: | 4 |
| Baths: | 4 |
| Year Built: | 2004 |
| Property Taxes: | $9,342 |
| Days On Market: | 2781 |
| Lot Size: | 0,30 |
Description
Woodland Ridge KLM picture perfect ranch in top rated Emmons school district features a full finished english basement with a 4th bedroom, full bath, huge family room with fireplace, workshop and abundant storage, beautiful floor plan includes living room with volume ceilings and fireplace, formal dining that opens to the deck overlooking the professionally landscaped back yard, sunny kitchen with breakfast room, hardwood floors, 4 season room that leads to the deck, lovely master suite with pretty master bath including separate shower and jacuzzi tub, big walk-in closet, spacious foyer, 3+ car garage. This place looks like a model home. 2 minutes to vibrant downtown Antioch with its restaurants, shops, and theaters and the Metra train to Chicago. Hurry!
Property Specifics
| Single Family | |
| — | |
| Ranch | |
| 2004 | |
| Full,English | |
| AUGUSTA | |
| No | |
| 0.3 |
| Lake | |
| Woodland Ridge | |
| 165 / Annual | |
| Other | |
| Public | |
| Public Sewer | |
| 09988931 | |
| 02181060120000 |
Property History
| DATE: | EVENT: | PRICE: | SOURCE: |
|---|---|---|---|
| 24 Aug, 2018 | Sold | $335,000 | MRED MLS |
| 18 Jun, 2018 | Under contract | $350,000 | MRED MLS |
| 18 Jun, 2018 | Listed for sale | $350,000 | MRED MLS |
Room Specifics
Total Bedrooms: 4
Bedrooms Above Ground: 4
Bedrooms Below Ground: 0
Dimensions: —
Floor Type: Carpet
Dimensions: —
Floor Type: —
Dimensions: —
Floor Type: Carpet
Full Bathrooms: 4
Bathroom Amenities: Whirlpool,Separate Shower,Double Sink
Bathroom in Basement: 1
Rooms: Eating Area,Workshop,Heated Sun Room,Foyer
Basement Description: Finished
Other Specifics
| 3 | |
| Concrete Perimeter | |
| Asphalt | |
| Deck, Patio, Storms/Screens | |
| Fenced Yard,Landscaped | |
| 96X139X127X140 | |
| — | |
| Full | |
| Vaulted/Cathedral Ceilings, Hardwood Floors, First Floor Bedroom, In-Law Arrangement, First Floor Laundry, First Floor Full Bath | |
| Range, Microwave, Dishwasher, Refrigerator, Washer, Dryer | |
| Not in DB | |
| Sidewalks, Street Lights, Street Paved | |
| — | |
| — | |
| — |
Tax History
| Year | Property Taxes |
|---|---|
| 2018 | $9,342 |
Contact Agent
Nearby Sold Comparables
Contact Agent
Listing Provided By
RE/MAX Advantage Realty








