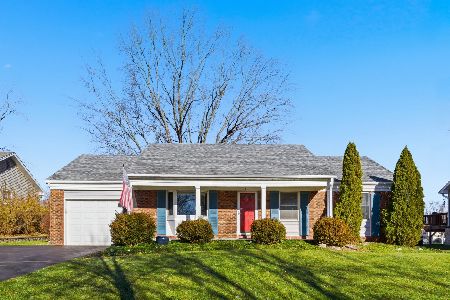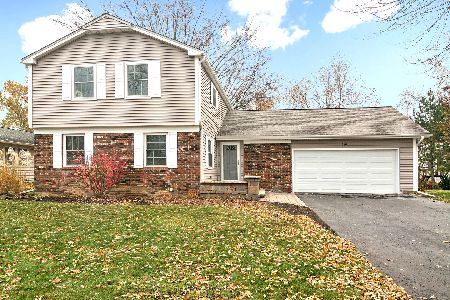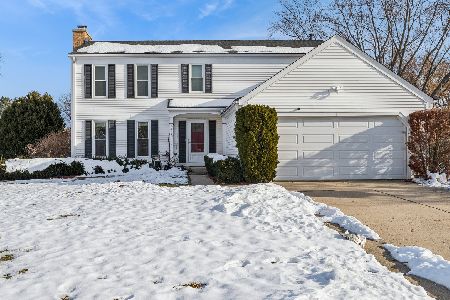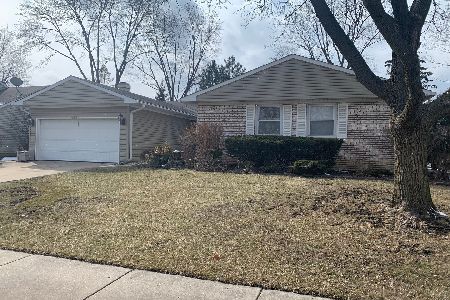860 Silver Rock Lane, Buffalo Grove, Illinois 60089
$355,000
|
Sold
|
|
| Status: | Closed |
| Sqft: | 3,000 |
| Cost/Sqft: | $122 |
| Beds: | 4 |
| Baths: | 3 |
| Year Built: | 1970 |
| Property Taxes: | $10,469 |
| Days On Market: | 3493 |
| Lot Size: | 0,22 |
Description
Custom home Glass block, brick and vinyl quality built. Totally expanded. Newer features include: roof (1 yr), deck(2 yrs), furnace and A/C (5 yrs),humidifier(5 yrs) ,water heater(8yrs) and 3 month old washer/dryer. New crptg. & paint. Gorgeous redone kitchen with open layout, granite island and counters, glass backsplash, stainless steel appliances, recessed lights and walk in pantry. 4 bedrooms up and 1 bedroom/office on lower level. Desirable main floor and lower level family rooms. Cozy brick wood burning fireplace. Newer safe circuit breaker box, home attic fan, wood closet doors. Large ceramic tile entrance. Spacious fenced yard with deck. Lake County school districts 96 & 125. Close to shopping, parks and pool. Lock doors and turn off lights please. This home could be yours.
Property Specifics
| Single Family | |
| — | |
| Contemporary | |
| 1970 | |
| English | |
| NOTTINGHAM CUSTOM | |
| No | |
| 0.22 |
| Lake | |
| Strathmore | |
| 0 / Not Applicable | |
| None | |
| Lake Michigan | |
| Public Sewer | |
| 09268457 | |
| 15294090020000 |
Nearby Schools
| NAME: | DISTRICT: | DISTANCE: | |
|---|---|---|---|
|
Grade School
Ivy Hall Elementary School |
96 | — | |
|
Middle School
Twin Groves Middle School |
96 | Not in DB | |
|
High School
Adlai E Stevenson High School |
125 | Not in DB | |
Property History
| DATE: | EVENT: | PRICE: | SOURCE: |
|---|---|---|---|
| 10 Nov, 2016 | Sold | $355,000 | MRED MLS |
| 30 Sep, 2016 | Under contract | $365,000 | MRED MLS |
| — | Last price change | $379,750 | MRED MLS |
| 24 Jun, 2016 | Listed for sale | $430,000 | MRED MLS |
| 5 Sep, 2019 | Sold | $375,000 | MRED MLS |
| 6 Aug, 2019 | Under contract | $379,000 | MRED MLS |
| — | Last price change | $384,500 | MRED MLS |
| 6 Jul, 2019 | Listed for sale | $395,000 | MRED MLS |
Room Specifics
Total Bedrooms: 4
Bedrooms Above Ground: 4
Bedrooms Below Ground: 0
Dimensions: —
Floor Type: Carpet
Dimensions: —
Floor Type: Carpet
Dimensions: —
Floor Type: Carpet
Full Bathrooms: 3
Bathroom Amenities: —
Bathroom in Basement: 1
Rooms: Den,Office
Basement Description: Finished
Other Specifics
| 2 | |
| Concrete Perimeter | |
| — | |
| Deck, Storms/Screens | |
| Fenced Yard,Landscaped | |
| 115X68X117X63X34 | |
| Unfinished | |
| Full | |
| Hardwood Floors, Wood Laminate Floors, First Floor Bedroom, First Floor Full Bath | |
| Double Oven, Range, Dishwasher, Refrigerator, Washer, Dryer, Disposal, Stainless Steel Appliance(s) | |
| Not in DB | |
| Sidewalks, Street Lights, Street Paved | |
| — | |
| — | |
| Wood Burning |
Tax History
| Year | Property Taxes |
|---|---|
| 2016 | $10,469 |
| 2019 | $11,003 |
Contact Agent
Nearby Similar Homes
Nearby Sold Comparables
Contact Agent
Listing Provided By
Coldwell Banker Residential Brokerage










