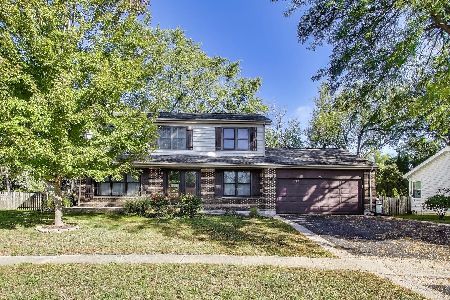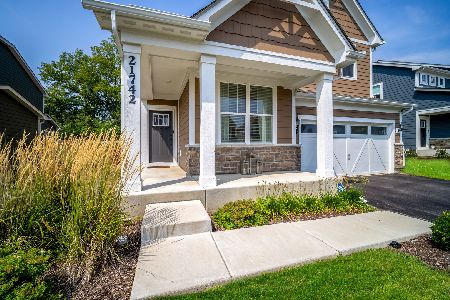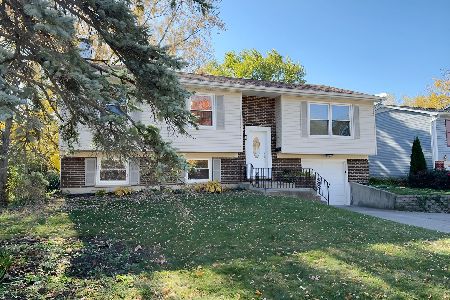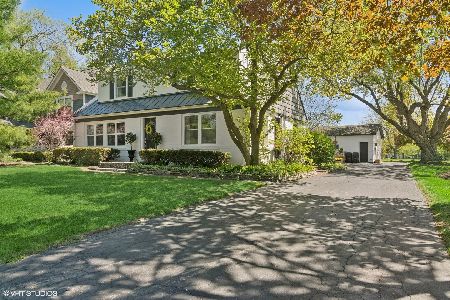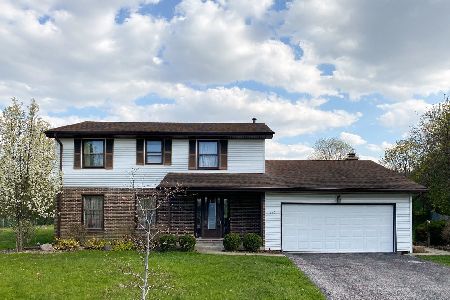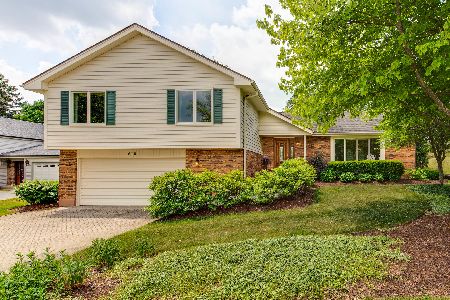860 Spring Court, Lake Zurich, Illinois 60047
$485,000
|
Sold
|
|
| Status: | Closed |
| Sqft: | 2,546 |
| Cost/Sqft: | $200 |
| Beds: | 4 |
| Baths: | 4 |
| Year Built: | 1977 |
| Property Taxes: | $9,721 |
| Days On Market: | 560 |
| Lot Size: | 0,33 |
Description
Spacious 4 bedroom, 3.1 bath home located in desirable Countryside Subdivision. Unleash your imagination and bring your vision to life with this massive home offering endless possibilities. Family room boasts stone fireplace, separate dining room and living room w plenty of natural light. Impressive Gourmet kitchen w/ stainless steel appliances, granite counters, double oven, and eat in area that leads to deck. First floor den could be used as 5th bedroom. Master ensuite with charming window seat, huge walk-in closet. All of the bedrooms are large. Wet bar in Basement. Beautifully landscaped yard with garden space. Home is located in a cul-de-sac. Conveniently located to shopping, library, parks, recreation, restaurants and lake. Top-rated award-winning schools. With a little TLC and your personal touch, you can make this your forever home. Home being Sold as-is.
Property Specifics
| Single Family | |
| — | |
| — | |
| 1977 | |
| — | |
| — | |
| No | |
| 0.33 |
| Lake | |
| Countryside | |
| — / Not Applicable | |
| — | |
| — | |
| — | |
| 12109254 | |
| 14213060090000 |
Nearby Schools
| NAME: | DISTRICT: | DISTANCE: | |
|---|---|---|---|
|
Grade School
Sarah Adams Elementary School |
95 | — | |
|
Middle School
Lake Zurich Middle - S Campus |
95 | Not in DB | |
|
High School
Lake Zurich High School |
95 | Not in DB | |
Property History
| DATE: | EVENT: | PRICE: | SOURCE: |
|---|---|---|---|
| 29 Aug, 2024 | Sold | $485,000 | MRED MLS |
| 28 Jul, 2024 | Under contract | $510,000 | MRED MLS |
| — | Last price change | $540,000 | MRED MLS |
| 12 Jul, 2024 | Listed for sale | $540,000 | MRED MLS |
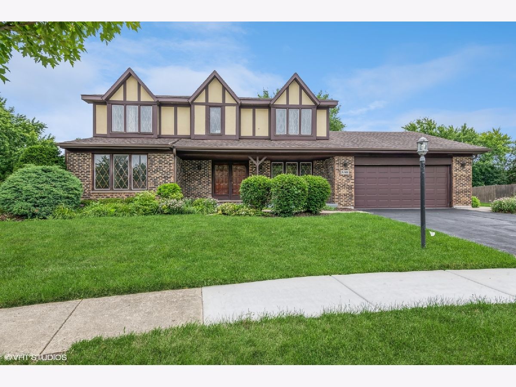
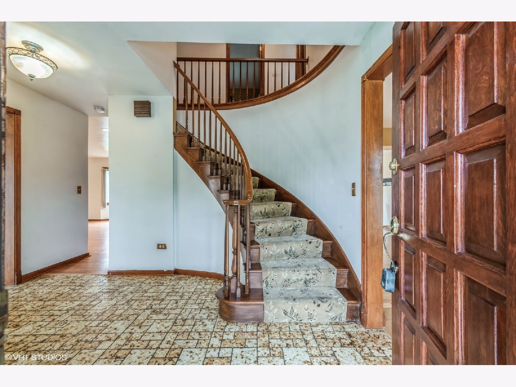
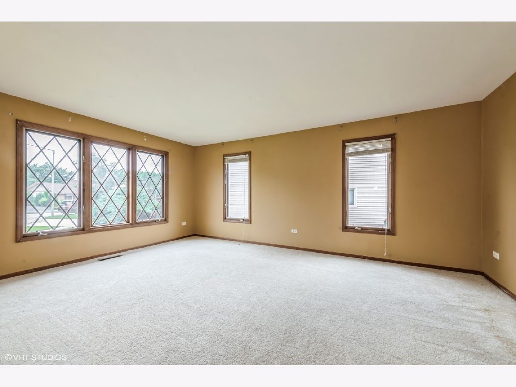
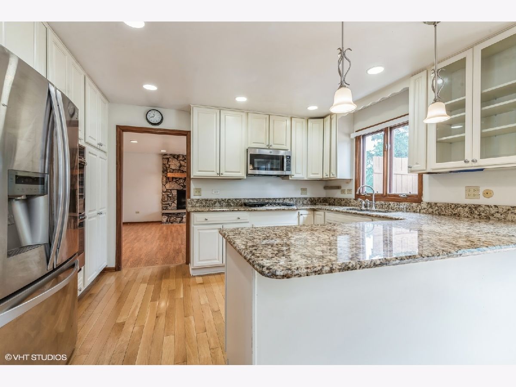
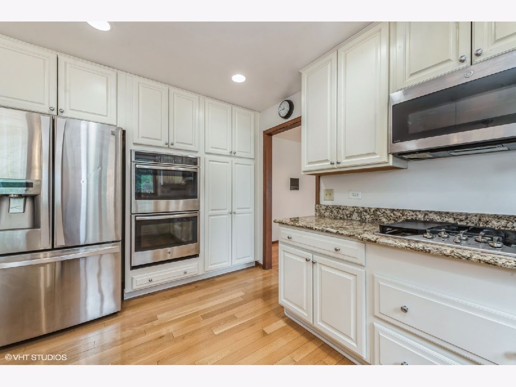
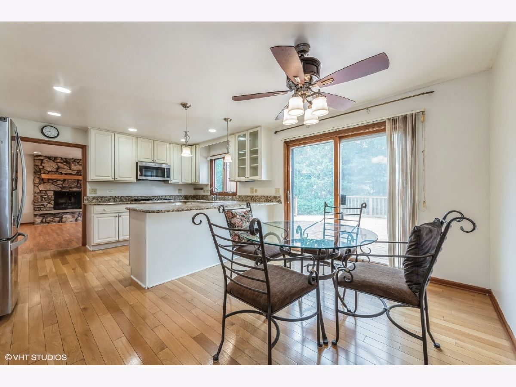
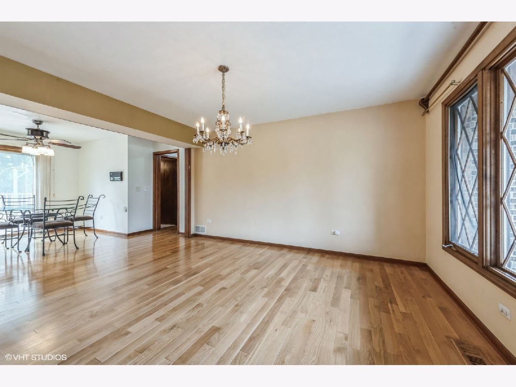
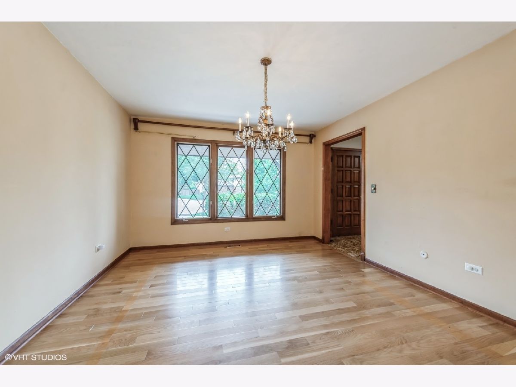
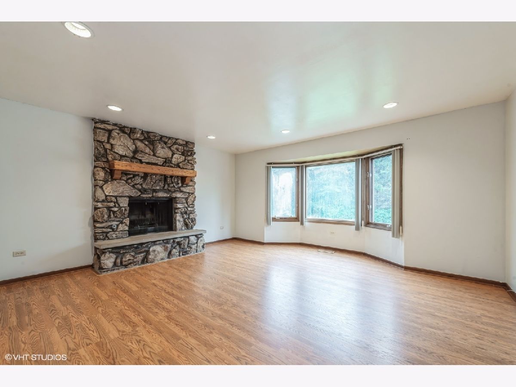
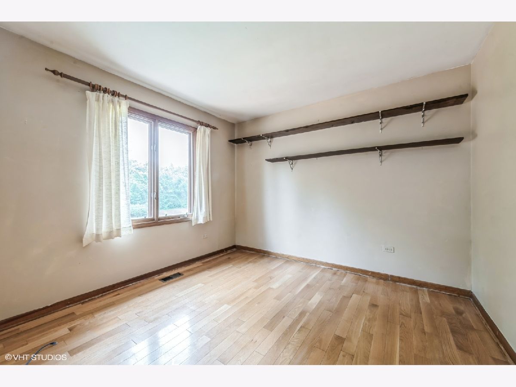
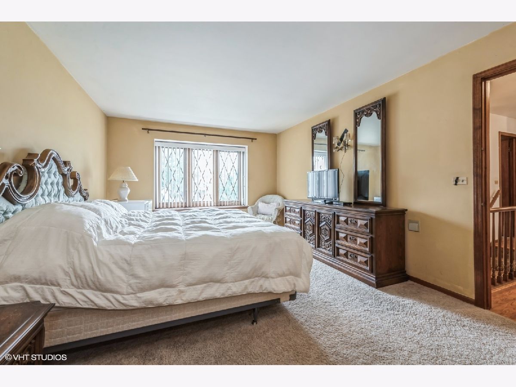
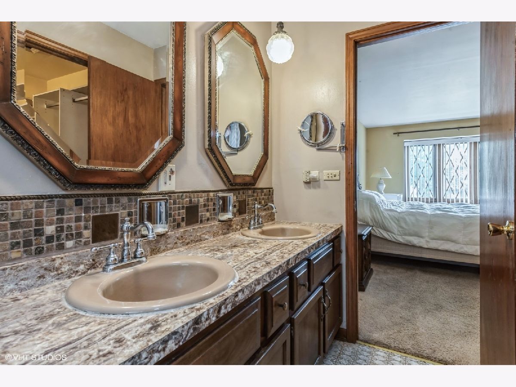
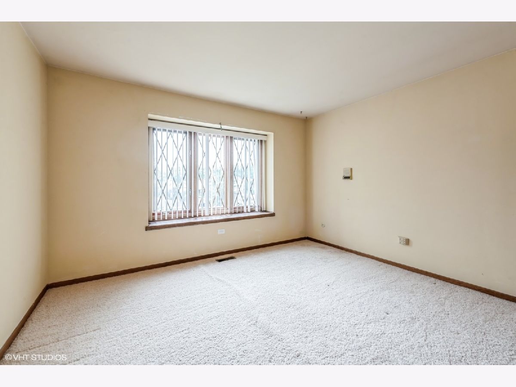
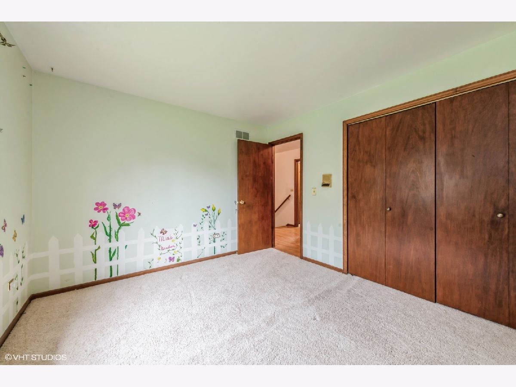
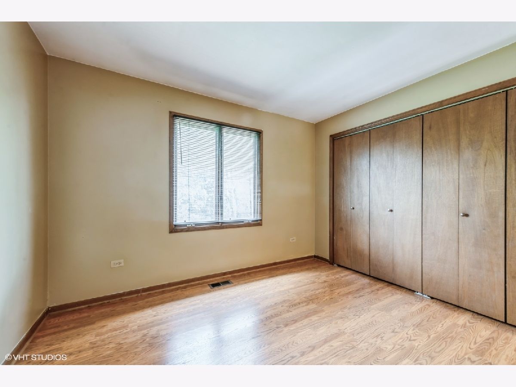
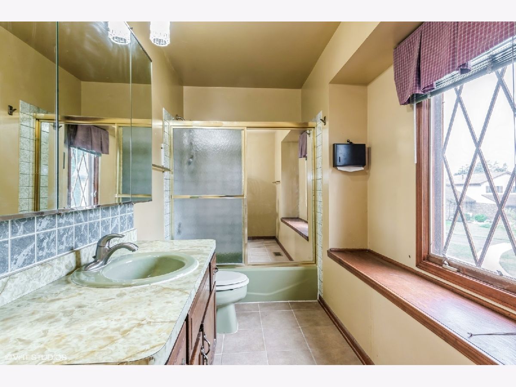
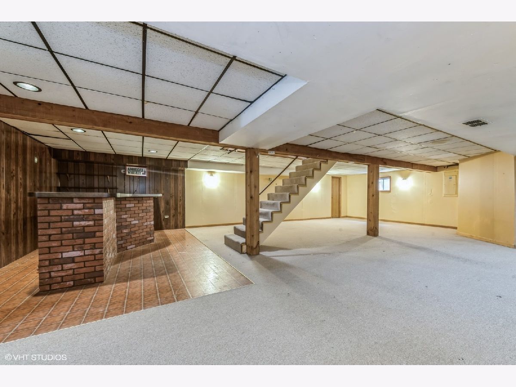
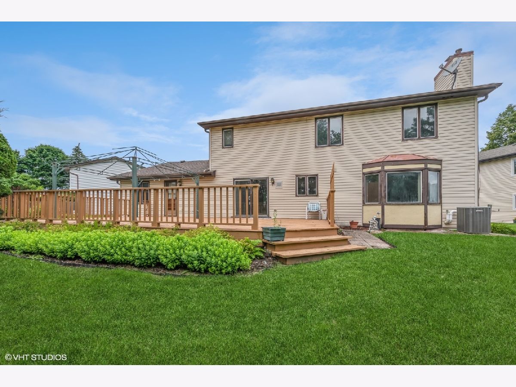
Room Specifics
Total Bedrooms: 4
Bedrooms Above Ground: 4
Bedrooms Below Ground: 0
Dimensions: —
Floor Type: —
Dimensions: —
Floor Type: —
Dimensions: —
Floor Type: —
Full Bathrooms: 4
Bathroom Amenities: Separate Shower
Bathroom in Basement: 1
Rooms: —
Basement Description: Finished,Egress Window,Rec/Family Area
Other Specifics
| 2.5 | |
| — | |
| Asphalt | |
| — | |
| — | |
| 57X128X97X89X172 | |
| Full | |
| — | |
| — | |
| — | |
| Not in DB | |
| — | |
| — | |
| — | |
| — |
Tax History
| Year | Property Taxes |
|---|---|
| 2024 | $9,721 |
Contact Agent
Nearby Similar Homes
Nearby Sold Comparables
Contact Agent
Listing Provided By
Berkshire Hathaway HomeServices Starck Real Estate


