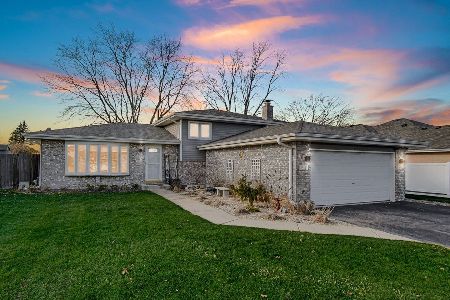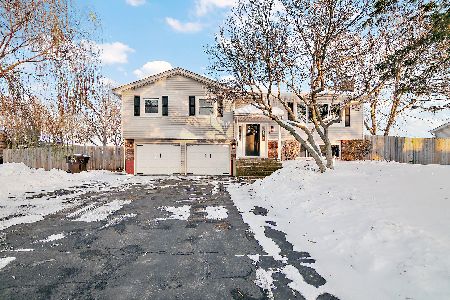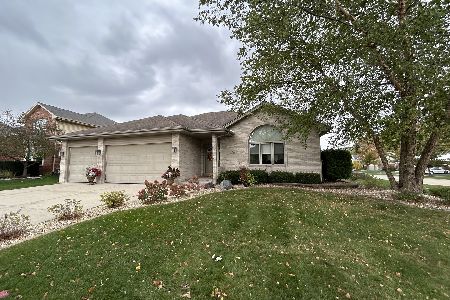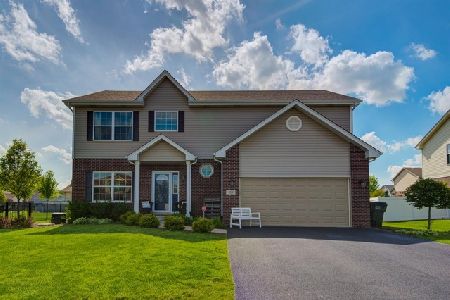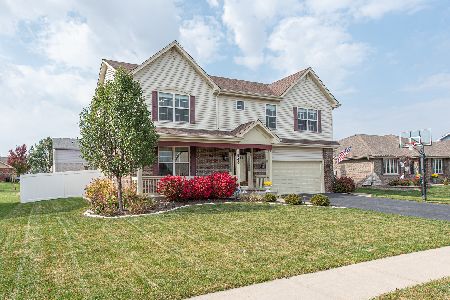860 Willowfield Road, New Lenox, Illinois 60451
$450,000
|
Sold
|
|
| Status: | Closed |
| Sqft: | 3,390 |
| Cost/Sqft: | $127 |
| Beds: | 4 |
| Baths: | 3 |
| Year Built: | 2005 |
| Property Taxes: | $10,199 |
| Days On Market: | 1721 |
| Lot Size: | 0,24 |
Description
Location, location, location! Perfectly located in New Lenox School district 122 and sought after Lincolnway Central High School in Hibernia Estates. If you are not familiar with the area prepare yourself now for all the fun that will ensue! Walk to the nearby Hibernia Park playground, splash pad, 9-acre STOCKED lake with boat rentals and paved walking trail! If that's not enough check out the 22-mile paved Old Plank Road Trail and walk or bike your way to other connected towns along the trail! When you are finished playing outside come home to this beautiful 2 story brick home! The main level features a formal living room and dining room, main level den and guest bathroom, huge kitchen with plenty of table space and seating for 4 at the center island breakfast bar and a family room with gas starter fireplace! Upstairs enjoy 4 large bedrooms with walk-in closets. The main bedroom has 2 closets and a spa like en suite with double sinks, whirlpool tub and separate shower. Don't worry about hauling the laundry downstairs because this home has a convenient 2nd floor laundry room! The hallway bathroom also has double sinks and a separate shower area. You will have plenty of storage because this home has a 3 car garage and a FULL basement! The lovely yard has plenty of space for your toys and boasts a concrete patio and brick paver patio, too! Features include: new carpet in living room/dining room combo, new blinds in most rooms, gorgeous hardwoods floors, walk-in kitchen pantry, freshly painted and beautiful mature landscaping ready to bloom! This will be an easy decision to make. Come by today and make this house your new home!
Property Specifics
| Single Family | |
| — | |
| — | |
| 2005 | |
| Full | |
| — | |
| No | |
| 0.24 |
| Will | |
| Hibernia Estates | |
| — / Not Applicable | |
| None | |
| Lake Michigan | |
| Public Sewer | |
| 11071298 | |
| 1508233190060000 |
Nearby Schools
| NAME: | DISTRICT: | DISTANCE: | |
|---|---|---|---|
|
Grade School
Spencer Crossing Elementary Scho |
122 | — | |
|
Middle School
Alex M Martino Junior High Schoo |
122 | Not in DB | |
|
High School
Lincoln-way Central High School |
210 | Not in DB | |
Property History
| DATE: | EVENT: | PRICE: | SOURCE: |
|---|---|---|---|
| 15 Jun, 2021 | Sold | $450,000 | MRED MLS |
| 1 May, 2021 | Under contract | $429,900 | MRED MLS |
| 30 Apr, 2021 | Listed for sale | $429,900 | MRED MLS |
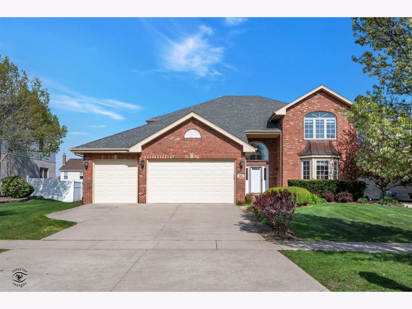
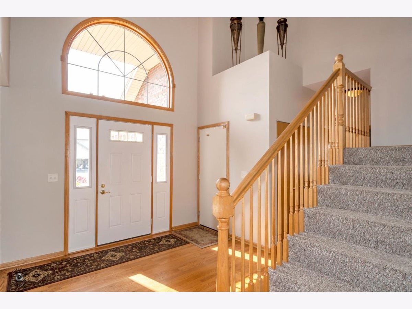
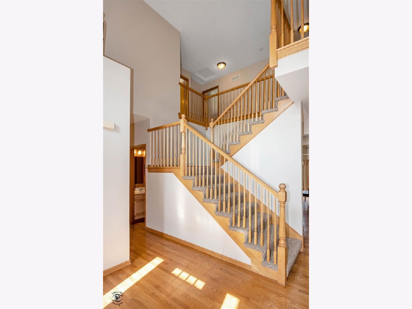
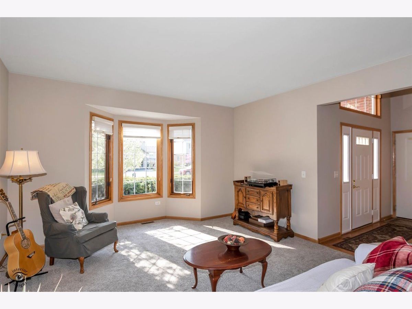
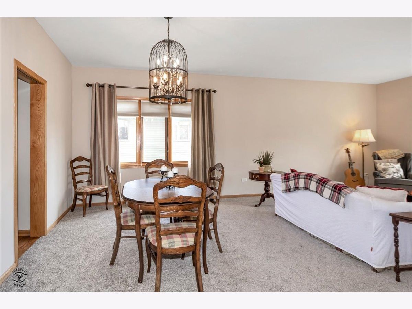
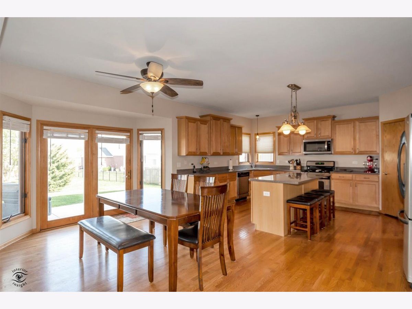
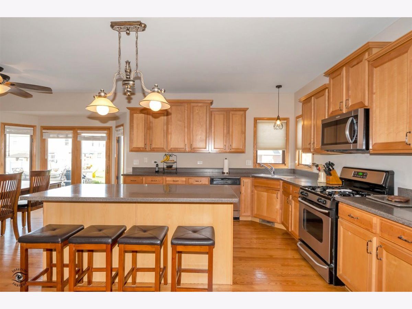
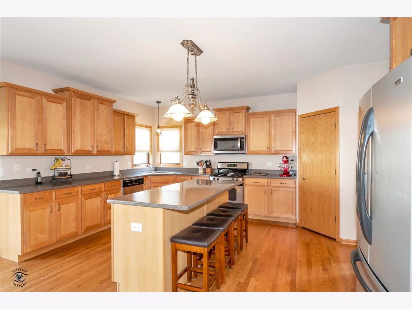
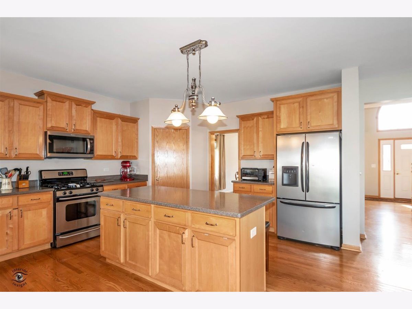
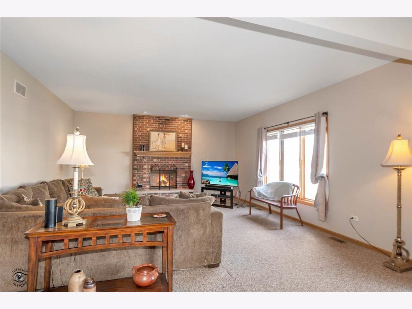
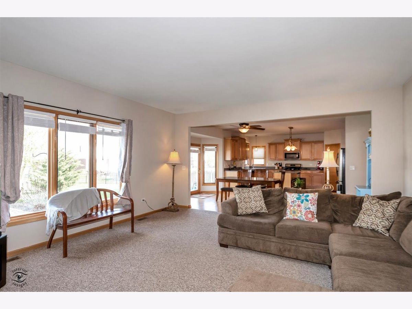
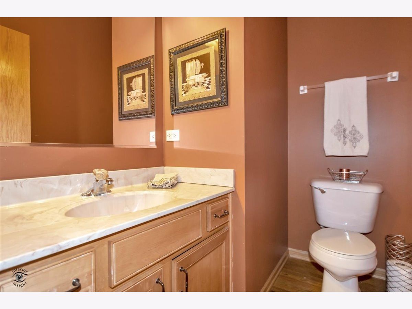
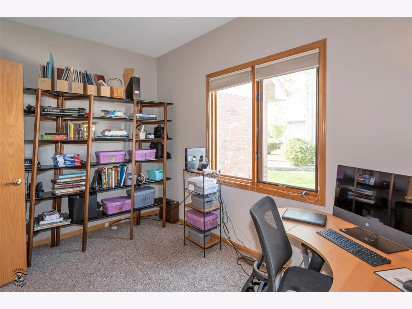
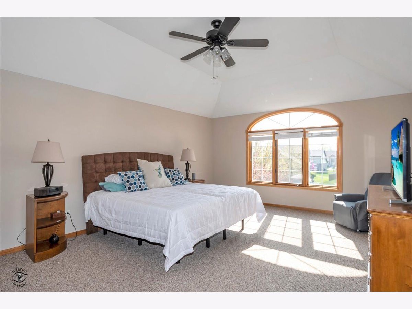
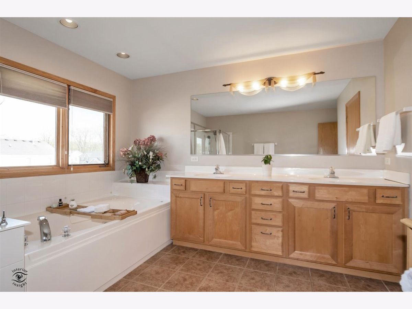
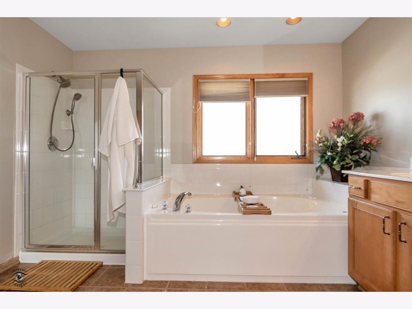
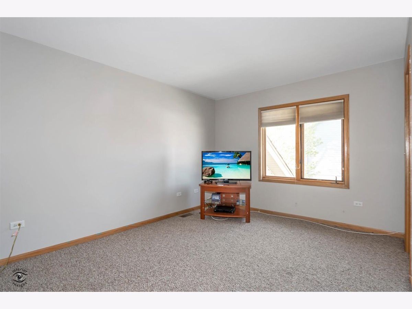
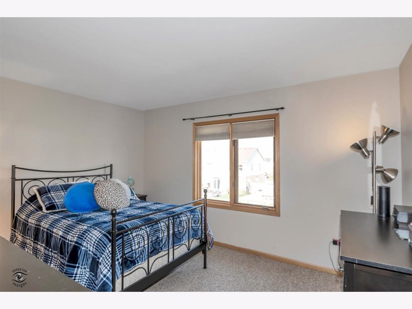
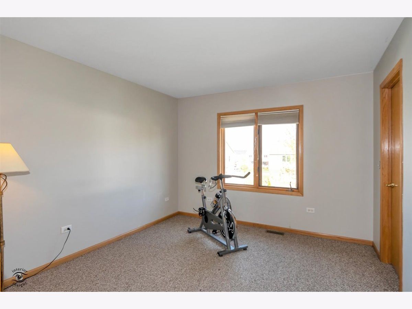
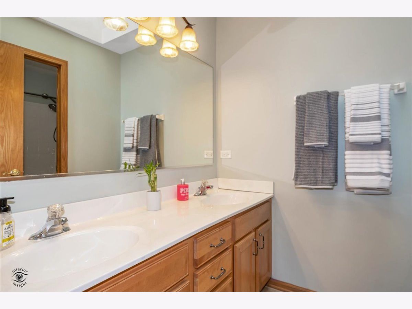
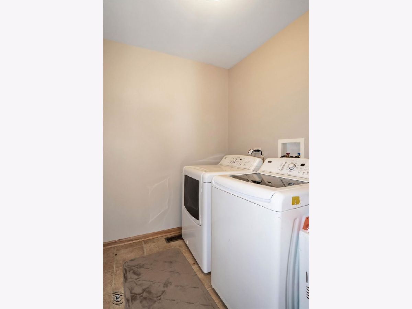
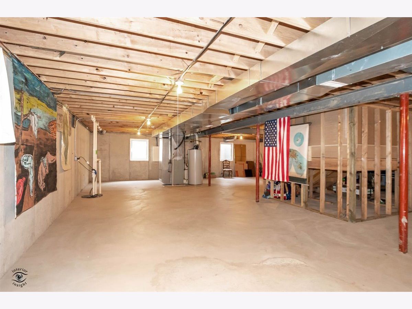
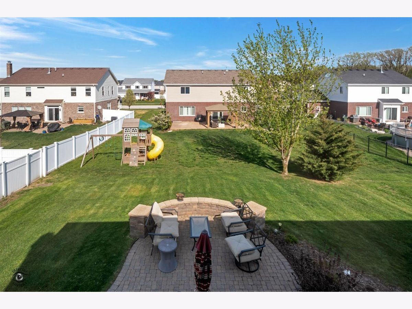
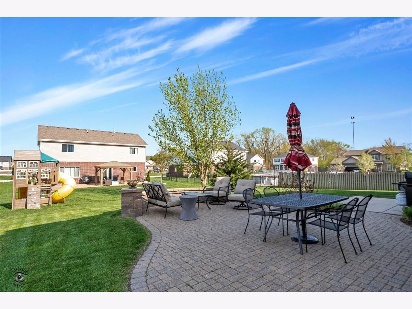
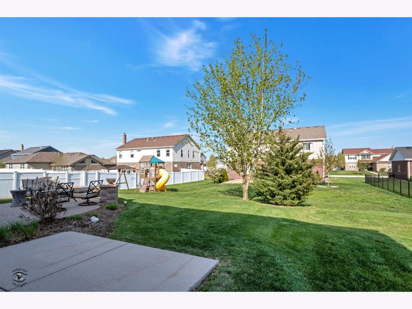
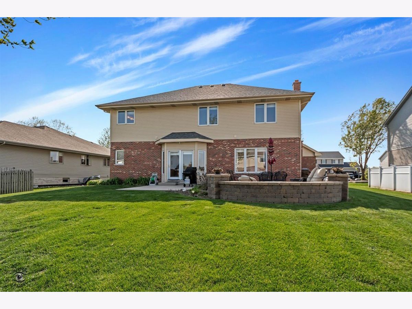
Room Specifics
Total Bedrooms: 4
Bedrooms Above Ground: 4
Bedrooms Below Ground: 0
Dimensions: —
Floor Type: Carpet
Dimensions: —
Floor Type: Carpet
Dimensions: —
Floor Type: Carpet
Full Bathrooms: 3
Bathroom Amenities: Whirlpool,Separate Shower,Double Sink
Bathroom in Basement: 0
Rooms: Foyer,Den
Basement Description: Unfinished
Other Specifics
| 3 | |
| Concrete Perimeter | |
| Concrete | |
| Patio, Brick Paver Patio, Storms/Screens | |
| — | |
| 80X131X80X131 | |
| — | |
| Full | |
| Vaulted/Cathedral Ceilings, Hardwood Floors, Second Floor Laundry, Walk-In Closet(s) | |
| Range, Microwave, Dishwasher, Refrigerator, Washer, Dryer, Disposal | |
| Not in DB | |
| Park, Lake, Curbs, Sidewalks, Street Lights, Street Paved | |
| — | |
| — | |
| Gas Starter |
Tax History
| Year | Property Taxes |
|---|---|
| 2021 | $10,199 |
Contact Agent
Nearby Similar Homes
Nearby Sold Comparables
Contact Agent
Listing Provided By
Exceptional Living Realty LLC


