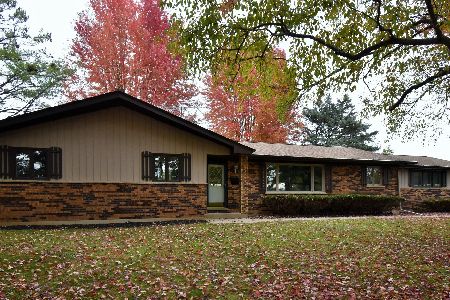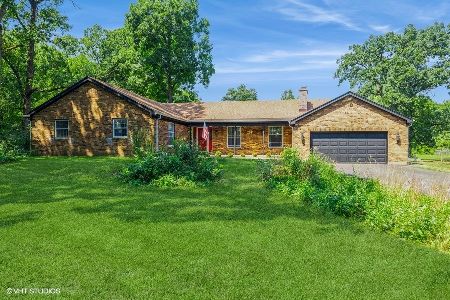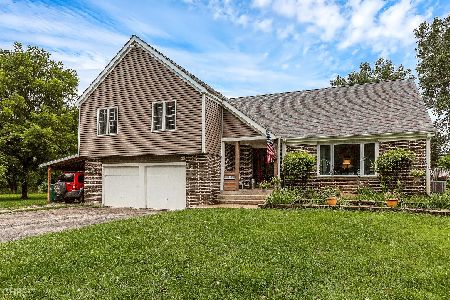8600 Howe Road, Wonder Lake, Illinois 60097
$285,000
|
Sold
|
|
| Status: | Closed |
| Sqft: | 0 |
| Cost/Sqft: | — |
| Beds: | 4 |
| Baths: | 5 |
| Year Built: | — |
| Property Taxes: | $12,863 |
| Days On Market: | 3792 |
| Lot Size: | 7,22 |
Description
Heaven on Earth! Your tour begins with a wonderful long winding driveway lined with trees for that awesome canopy effect. You will drive past a large stocked pond to your left and a picturesque winding creek too. The home has incredible curb appeal, all brick too with a circular drive. The outbuilding is special in that it was originally a 23 x 23 building with a 11 x 22 heated loft, then the addition is 12 x 38 feet with a 14 foot door, great for motorhome, trucks trailers, or really long boats! The deck is 20 x 35 and includes a 11 x11 screened gazebo. The yard is parklike with mature oaks, hickory, maple and walnut trees and the whole property is very private. The majority of the flooring in the home is oak hardwood. There are 4.5 baths in the home including two master bedrooms, one on the 1st floor and one on the second floor. Finished basement has a possible 5th bedroom, rec room and large laundry room too. Home is in overall good condition but is being sold as is. Horses allowed
Property Specifics
| Single Family | |
| — | |
| — | |
| — | |
| Full | |
| — | |
| No | |
| 7.22 |
| Mc Henry | |
| — | |
| 0 / Not Applicable | |
| None | |
| Private Well | |
| Septic-Private | |
| 09052019 | |
| 0801200038 |
Nearby Schools
| NAME: | DISTRICT: | DISTANCE: | |
|---|---|---|---|
|
Grade School
Greenwood Elementary School |
200 | — | |
|
Middle School
Northwood Middle School |
200 | Not in DB | |
|
High School
Woodstock North High School |
200 | Not in DB | |
Property History
| DATE: | EVENT: | PRICE: | SOURCE: |
|---|---|---|---|
| 1 Dec, 2015 | Sold | $285,000 | MRED MLS |
| 7 Oct, 2015 | Under contract | $299,900 | MRED MLS |
| 30 Sep, 2015 | Listed for sale | $299,900 | MRED MLS |
Room Specifics
Total Bedrooms: 4
Bedrooms Above Ground: 4
Bedrooms Below Ground: 0
Dimensions: —
Floor Type: Hardwood
Dimensions: —
Floor Type: Hardwood
Dimensions: —
Floor Type: Hardwood
Full Bathrooms: 5
Bathroom Amenities: Whirlpool,Separate Shower,Steam Shower,Full Body Spray Shower
Bathroom in Basement: 1
Rooms: Deck,Exercise Room,Foyer,Office,Recreation Room,Sitting Room
Basement Description: Finished
Other Specifics
| 2.5 | |
| Concrete Perimeter | |
| Asphalt,Circular | |
| Balcony, Deck, Gazebo, Above Ground Pool | |
| Pond(s),Stream(s),Wooded | |
| 432X680X429X684 | |
| — | |
| Full | |
| Vaulted/Cathedral Ceilings, Skylight(s), Hardwood Floors, First Floor Bedroom, First Floor Full Bath | |
| Double Oven, Range, Microwave, Dishwasher, Refrigerator, Washer, Dryer, Trash Compactor | |
| Not in DB | |
| Street Paved | |
| — | |
| — | |
| Wood Burning, Gas Starter |
Tax History
| Year | Property Taxes |
|---|---|
| 2015 | $12,863 |
Contact Agent
Nearby Sold Comparables
Contact Agent
Listing Provided By
RE/MAX Unlimited Northwest






