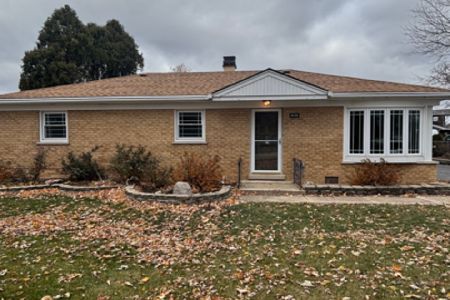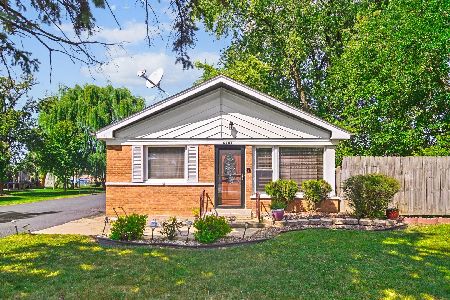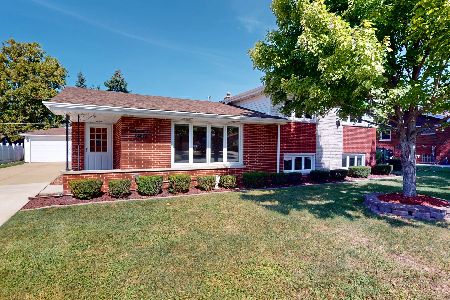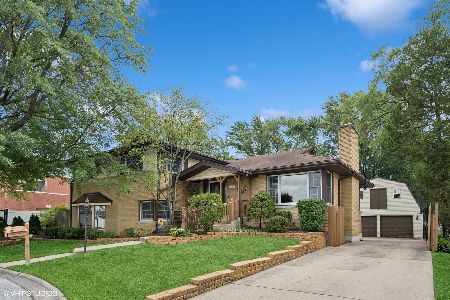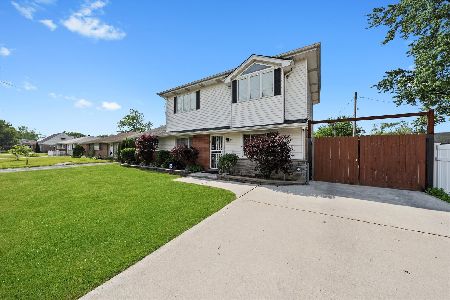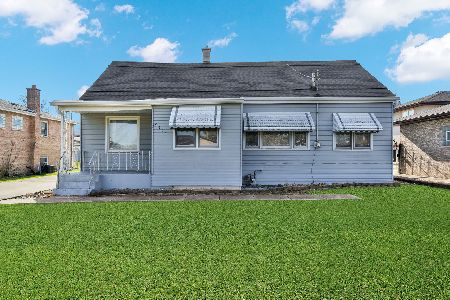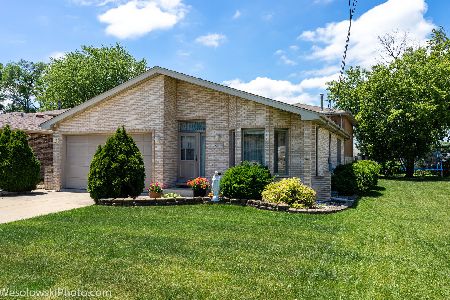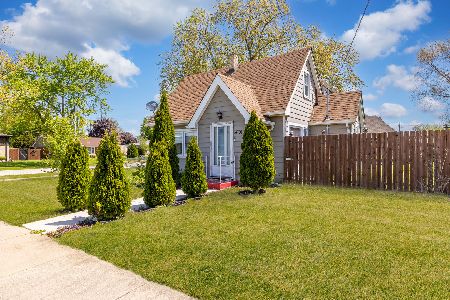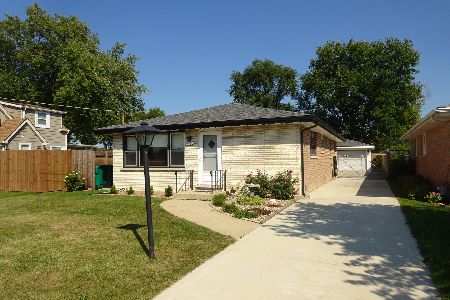8600 Nagle Avenue, Burbank, Illinois 60459
$510,000
|
Sold
|
|
| Status: | Closed |
| Sqft: | 3,600 |
| Cost/Sqft: | $142 |
| Beds: | 3 |
| Baths: | 3 |
| Year Built: | 2018 |
| Property Taxes: | $781 |
| Days On Market: | 1520 |
| Lot Size: | 0,23 |
Description
Come see this stunning 4 bedroom, 3 bath corner home on a double lot. The vaulted living room/dining room ceiling, wood floors, and beautiful stone fireplace greet you at the front entrance. The all-stainless kitchen has custom white cabinetry, a convenient breakfast bar, walk-in pantry and sliding doors that lead out to the deck. The primary bedroom has a private balcony overlooking the large backyard. This gem has a fully finished basement with high ceilings, luxurious heated floors, a stone fireplace, a second kitchen, dry bar, additional bedroom, full bath, and laundry room. The kitchen and basement include a surround system for the ultimate listening experience. Fantastic outdoor features include an attached porch, patio pavilion, two gas fireplaces, an outdoor deck, and a wood fence along the driveway and the three-car garage. One unique feature is the extra unfinished space on the upper level that could be a future master suite, den, office, or playroom. The options are endless! A security camera system has been wired and is ready for hookup/installation. Whole house vacuum system/Vacu Valve included. Short distance to public transportation, local dining, parks, shopping, too many attractions to list. Schedule your appointment today, this one will not last!
Property Specifics
| Single Family | |
| — | |
| — | |
| 2018 | |
| Full | |
| — | |
| No | |
| 0.23 |
| Cook | |
| — | |
| 0 / Not Applicable | |
| None | |
| Public | |
| Public Sewer | |
| 11269355 | |
| 19314130160000 |
Nearby Schools
| NAME: | DISTRICT: | DISTANCE: | |
|---|---|---|---|
|
Grade School
Frances B Mccord Elementary Scho |
111 | — | |
|
Middle School
Liberty Junior High School |
111 | Not in DB | |
|
High School
Reavis High School |
220 | Not in DB | |
Property History
| DATE: | EVENT: | PRICE: | SOURCE: |
|---|---|---|---|
| 1 Mar, 2013 | Sold | $35,000 | MRED MLS |
| 5 Feb, 2013 | Under contract | $49,898 | MRED MLS |
| — | Last price change | $79,898 | MRED MLS |
| 12 Nov, 2012 | Listed for sale | $79,898 | MRED MLS |
| 20 Jul, 2018 | Sold | $420,000 | MRED MLS |
| 11 Jun, 2018 | Under contract | $444,900 | MRED MLS |
| 30 May, 2018 | Listed for sale | $444,900 | MRED MLS |
| 14 Jan, 2022 | Sold | $510,000 | MRED MLS |
| 20 Nov, 2021 | Under contract | $509,900 | MRED MLS |
| 17 Nov, 2021 | Listed for sale | $509,900 | MRED MLS |
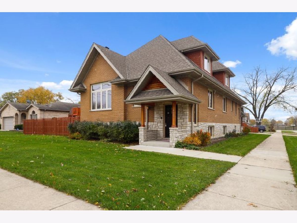
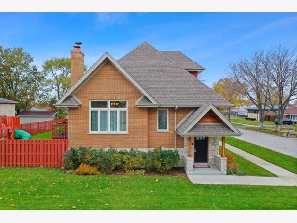
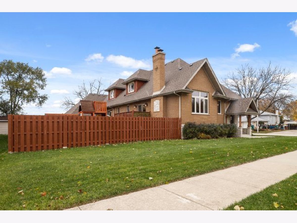
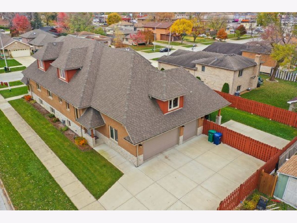
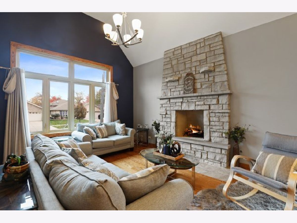
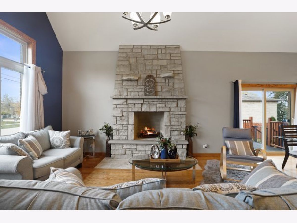
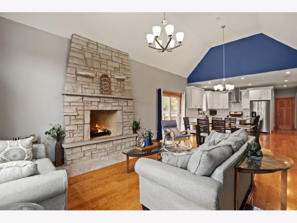
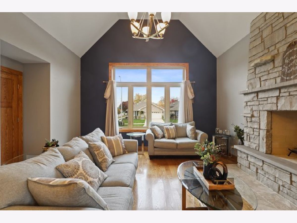
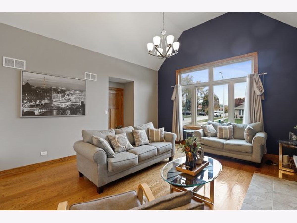
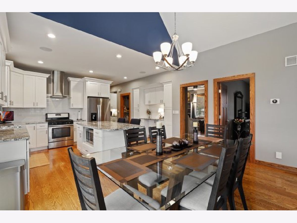
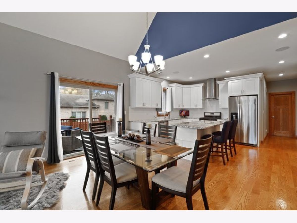
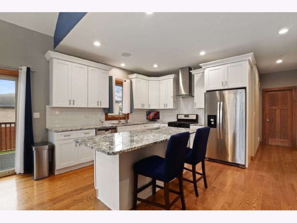
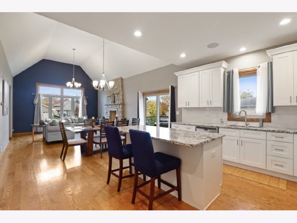
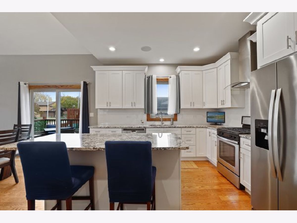
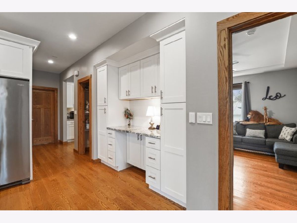
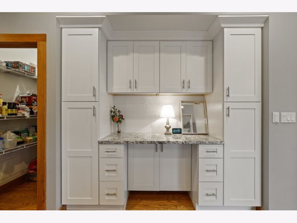
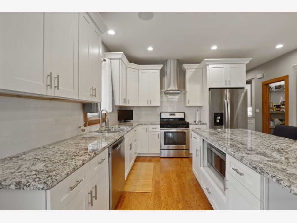
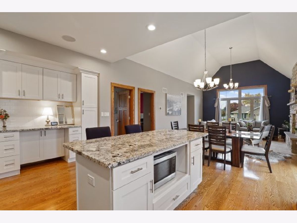
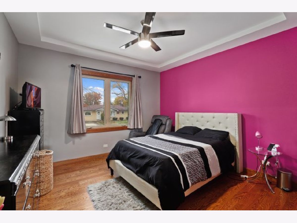
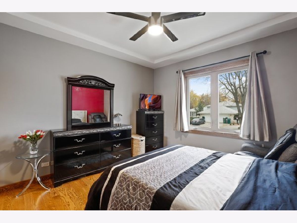
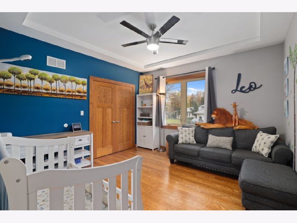
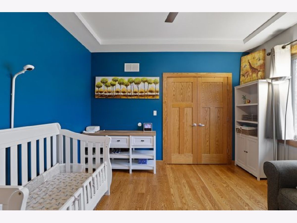
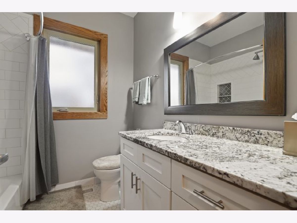
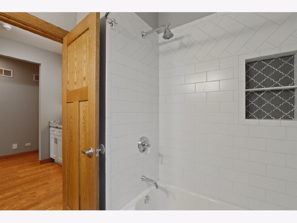
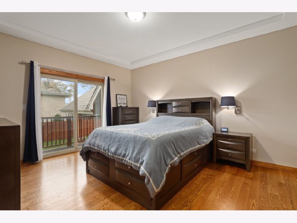
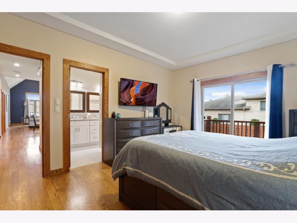
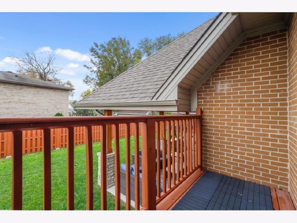
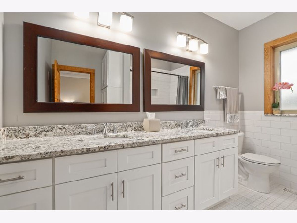
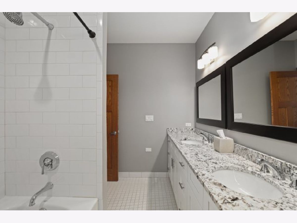
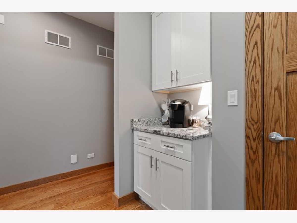
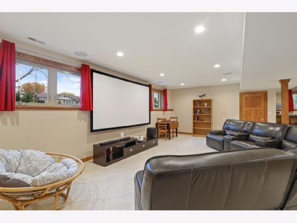
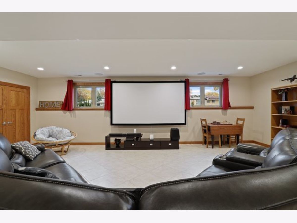
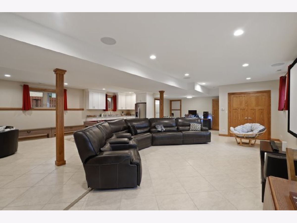
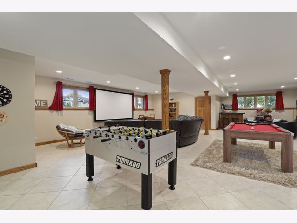
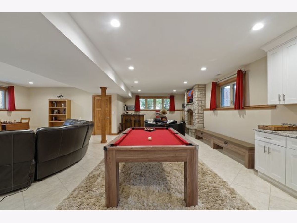
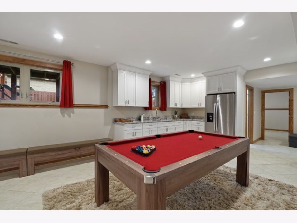
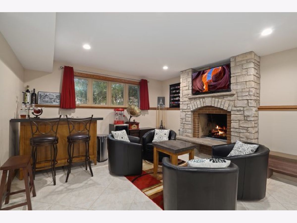
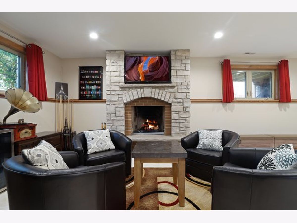
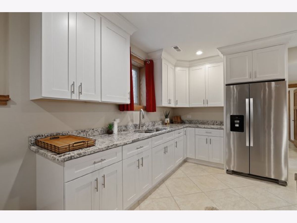
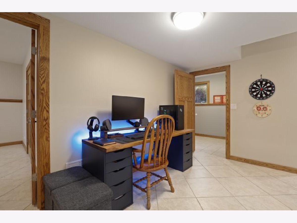
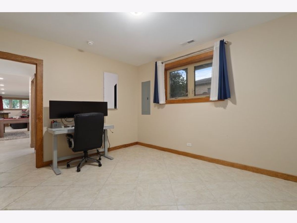
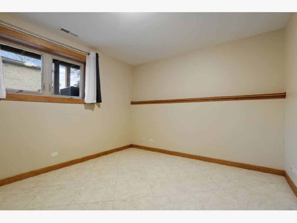
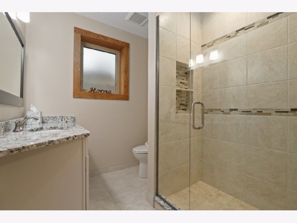
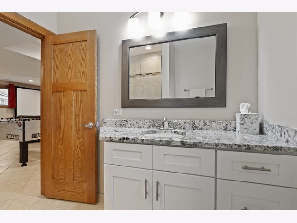
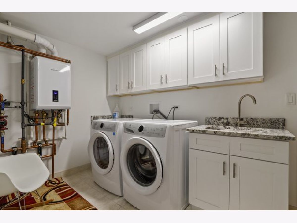
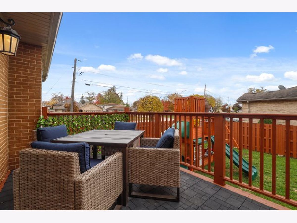
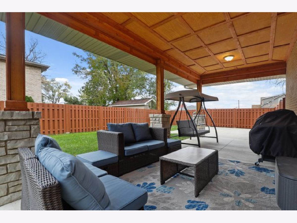
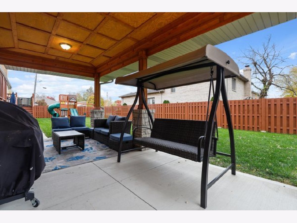
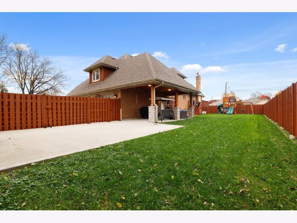
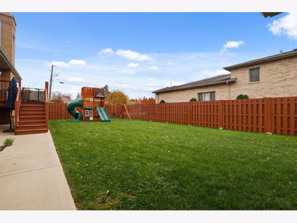
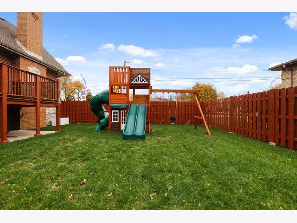
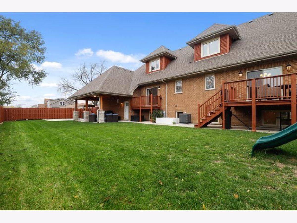
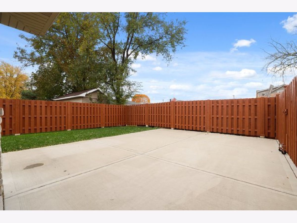
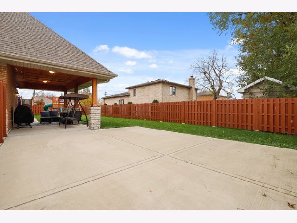
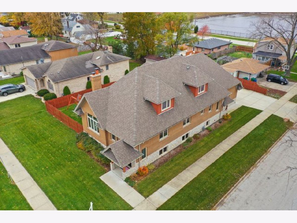
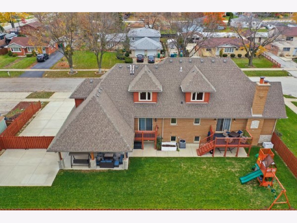
Room Specifics
Total Bedrooms: 4
Bedrooms Above Ground: 3
Bedrooms Below Ground: 1
Dimensions: —
Floor Type: Hardwood
Dimensions: —
Floor Type: Hardwood
Dimensions: —
Floor Type: Ceramic Tile
Full Bathrooms: 3
Bathroom Amenities: Double Sink
Bathroom in Basement: 1
Rooms: Recreation Room
Basement Description: Finished
Other Specifics
| 3 | |
| — | |
| Concrete | |
| Balcony, Deck, Patio, Porch | |
| Corner Lot,Fenced Yard | |
| 77X133 | |
| Full,Unfinished | |
| Full | |
| Vaulted/Cathedral Ceilings, Bar-Dry, Hardwood Floors, Heated Floors, First Floor Full Bath, Walk-In Closet(s), Open Floorplan | |
| Range, Microwave, Dishwasher, Refrigerator, Washer, Dryer, Stainless Steel Appliance(s), Range Hood | |
| Not in DB | |
| Park, Pool, Sidewalks, Street Lights, Street Paved | |
| — | |
| — | |
| Gas Starter |
Tax History
| Year | Property Taxes |
|---|---|
| 2013 | $2,369 |
| 2022 | $781 |
Contact Agent
Nearby Similar Homes
Nearby Sold Comparables
Contact Agent
Listing Provided By
Redfin Corporation

