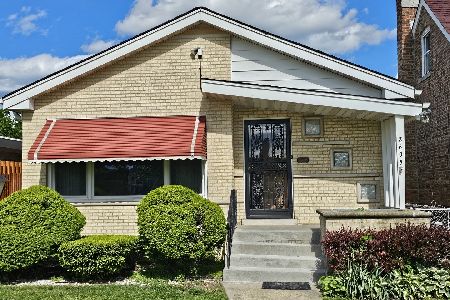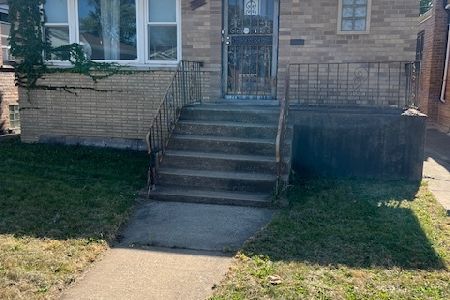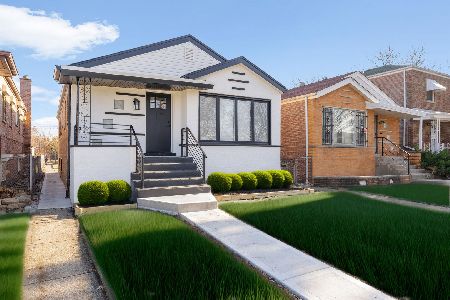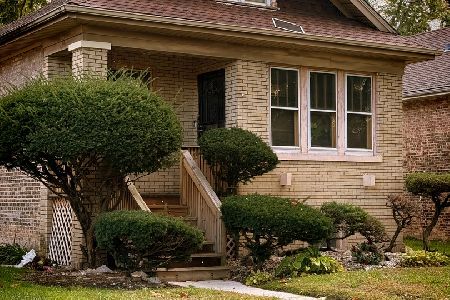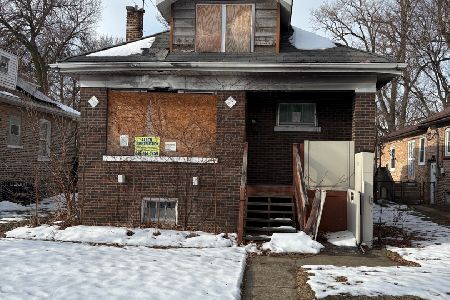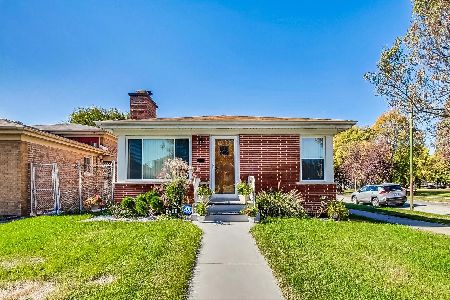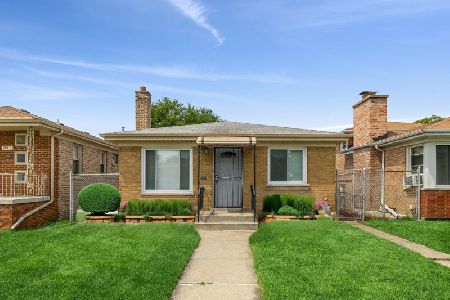8601 Calumet Avenue, Chatham, Chicago, Illinois 60619
$239,000
|
Sold
|
|
| Status: | Closed |
| Sqft: | 1,850 |
| Cost/Sqft: | $140 |
| Beds: | 3 |
| Baths: | 3 |
| Year Built: | 1958 |
| Property Taxes: | $2,850 |
| Days On Market: | 3579 |
| Lot Size: | 0,14 |
Description
Wendell Campbell oversaw hundreds of design and planning projects including: The McCormick Place Expansion, DuSable Museum of African American History, the New Bronzeville Military Academy, Metcalf Federal Building, Trinity United Church of Christ and residential plans for U.S. embassies in Saudi Arabia and Gabon, to name a few. Well this is another one of his unique architectural creation with emphasis on Frank Lloyd Wright Style. This incredibly bright & sprawling home features 3 bedrooms & 3 lavish bathrooms with a fabulous pergala and 2 car brick garage. Feast your eyes on a wonderful open floor plan with a gourmet kitchen, (2) fireplaces, coffered ceilings, spectacular wainscoting throughout and hardwood floors. Quality exudes inside and out with attention to detail and a design meant to last a lifetime.
Property Specifics
| Single Family | |
| — | |
| Contemporary | |
| 1958 | |
| Full | |
| — | |
| No | |
| 0.14 |
| Cook | |
| — | |
| 0 / Not Applicable | |
| None | |
| Lake Michigan,Public | |
| Public Sewer | |
| 09192952 | |
| 20343230010000 |
Property History
| DATE: | EVENT: | PRICE: | SOURCE: |
|---|---|---|---|
| 29 Sep, 2015 | Sold | $80,000 | MRED MLS |
| 4 Sep, 2015 | Under contract | $100,000 | MRED MLS |
| 4 Sep, 2015 | Listed for sale | $100,000 | MRED MLS |
| 20 Jun, 2016 | Sold | $239,000 | MRED MLS |
| 8 Jun, 2016 | Under contract | $259,000 | MRED MLS |
| 12 Apr, 2016 | Listed for sale | $259,000 | MRED MLS |
Room Specifics
Total Bedrooms: 3
Bedrooms Above Ground: 3
Bedrooms Below Ground: 0
Dimensions: —
Floor Type: Carpet
Dimensions: —
Floor Type: Carpet
Full Bathrooms: 3
Bathroom Amenities: Whirlpool,Double Sink,European Shower
Bathroom in Basement: 1
Rooms: No additional rooms
Basement Description: Finished
Other Specifics
| 2 | |
| Concrete Perimeter | |
| Concrete,Side Drive | |
| Deck, Patio, Storms/Screens | |
| Corner Lot,Fenced Yard,Landscaped | |
| 38X163 | |
| — | |
| Full | |
| — | |
| Range, Microwave, Dishwasher, Refrigerator, Washer, Dryer, Stainless Steel Appliance(s) | |
| Not in DB | |
| Tennis Courts, Sidewalks, Street Lights, Street Paved | |
| — | |
| — | |
| Electric, Includes Accessories |
Tax History
| Year | Property Taxes |
|---|---|
| 2015 | $2,849 |
| 2016 | $2,850 |
Contact Agent
Nearby Similar Homes
Nearby Sold Comparables
Contact Agent
Listing Provided By
Coldwell Banker Residential

