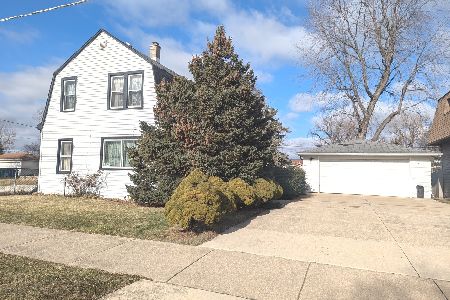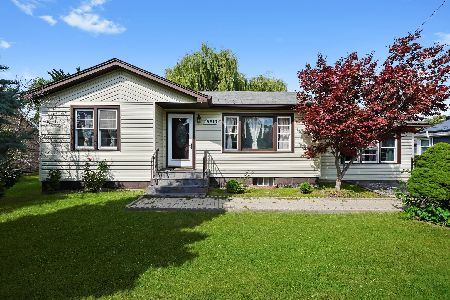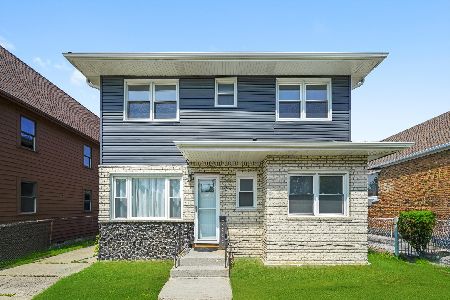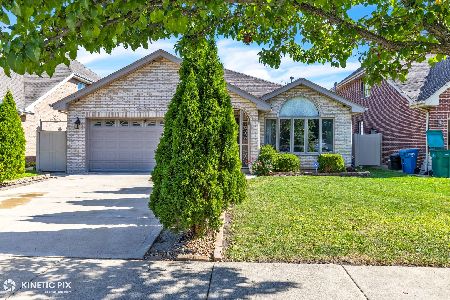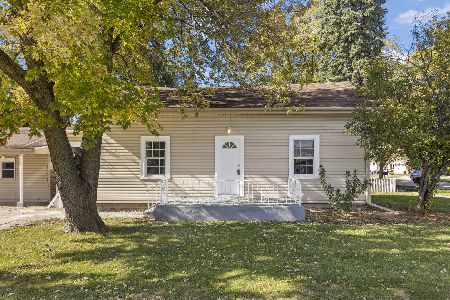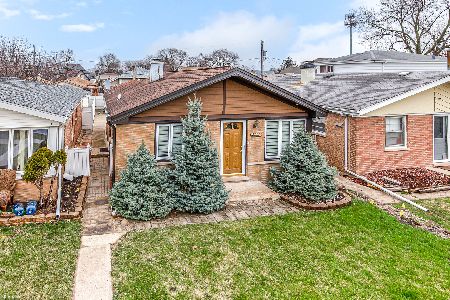8601 Massasoit Avenue, Burbank, Illinois 60459
$142,500
|
Sold
|
|
| Status: | Closed |
| Sqft: | 960 |
| Cost/Sqft: | $145 |
| Beds: | 3 |
| Baths: | 1 |
| Year Built: | 1959 |
| Property Taxes: | $4,079 |
| Days On Market: | 3949 |
| Lot Size: | 0,08 |
Description
Sharp, corner brick ranch features 3 big bedrooms with hardwood floors, modern wood cabinet kitchen, tiled bath, full open basement. Convenient location to schools, shopping, transportation, etc. This is a Fannie Mae HomePath Property. See Agent Remarks for further details.
Property Specifics
| Single Family | |
| — | |
| Ranch | |
| 1959 | |
| Full | |
| — | |
| No | |
| 0.08 |
| Cook | |
| — | |
| 0 / Not Applicable | |
| None | |
| Lake Michigan | |
| Public Sewer | |
| 08874548 | |
| 19324140010000 |
Property History
| DATE: | EVENT: | PRICE: | SOURCE: |
|---|---|---|---|
| 2 Mar, 2007 | Sold | $230,000 | MRED MLS |
| 2 Feb, 2007 | Under contract | $239,900 | MRED MLS |
| 25 Jan, 2007 | Listed for sale | $239,900 | MRED MLS |
| 5 Jun, 2015 | Sold | $142,500 | MRED MLS |
| 7 Apr, 2015 | Under contract | $139,000 | MRED MLS |
| 25 Mar, 2015 | Listed for sale | $139,000 | MRED MLS |
| 9 Nov, 2023 | Sold | $352,500 | MRED MLS |
| 4 Oct, 2023 | Under contract | $350,000 | MRED MLS |
| 29 Sep, 2023 | Listed for sale | $350,000 | MRED MLS |
Room Specifics
Total Bedrooms: 3
Bedrooms Above Ground: 3
Bedrooms Below Ground: 0
Dimensions: —
Floor Type: Hardwood
Dimensions: —
Floor Type: Hardwood
Full Bathrooms: 1
Bathroom Amenities: —
Bathroom in Basement: 0
Rooms: No additional rooms
Basement Description: Unfinished
Other Specifics
| 2 | |
| Concrete Perimeter | |
| Concrete | |
| Patio | |
| Corner Lot | |
| 30X123 | |
| Unfinished | |
| None | |
| Hardwood Floors, First Floor Full Bath | |
| — | |
| Not in DB | |
| Sidewalks, Street Lights, Street Paved | |
| — | |
| — | |
| — |
Tax History
| Year | Property Taxes |
|---|---|
| 2007 | $4,463 |
| 2015 | $4,079 |
| 2023 | $4,944 |
Contact Agent
Nearby Similar Homes
Nearby Sold Comparables
Contact Agent
Listing Provided By
RE/MAX Partners

