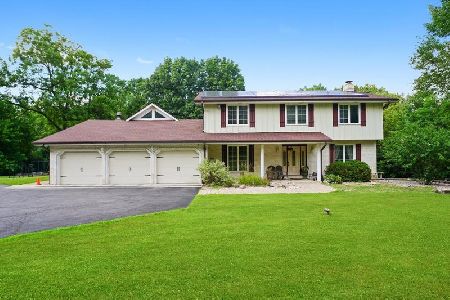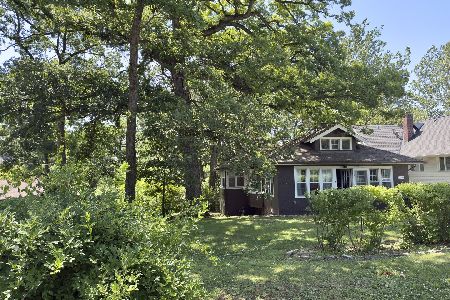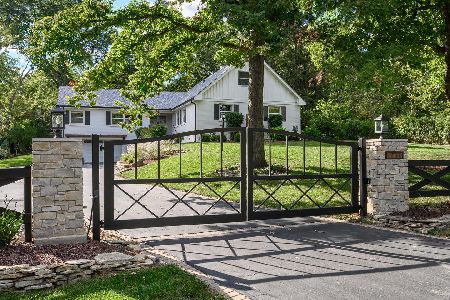8604 121st Street, Palos Park, Illinois 60464
$540,000
|
Sold
|
|
| Status: | Closed |
| Sqft: | 2,425 |
| Cost/Sqft: | $255 |
| Beds: | 3 |
| Baths: | 2 |
| Year Built: | 1950 |
| Property Taxes: | $12,796 |
| Days On Market: | 2110 |
| Lot Size: | 3,00 |
Description
3 Bedroom cedar and brick ranch home with full basement located on 3 acre wooded lot . Privacy and nature at its best, walking distance to the heart of Palos Park.. Home description: Living room has stone surround fireplace and large window for natural light, adjacent Family room with stone fireplace, B/I shelves wood floors. Spacious kitchen was remodeled approximately 3 years ago and features all stainless steel appliances, back lite tile backsplash, canned lighting and ceramic tile flooring. Separate dining room. Office space with peg and plank flooring, closets and french doors leading out to the rear sun room. Master bedroom with private master bath which has a sit in shower and double sinks. The rear sun room has ceramic tile flooring and looks out to the concrete patio and rear yard. Basement recreation room with tile flooring, bar area and separate laundry room with washer, dryer and laundry sink and storage cabinets. 3 GFA Furnaces, 2 for the main level, and 1 for the basement. Central Air Conditioning. 2 car detached garage. Separate lot next door is a 1 acre wooded lot and has a separate PIN . Garage also has a shop area. Walk to Metra, Plush Horse, or just take a stroll thru the beautiful Palos Forest preserves. Survey for house and 2 acres attached. Home has hardwood floors under carpet, buyer to verify.
Property Specifics
| Single Family | |
| — | |
| Ranch | |
| 1950 | |
| Full | |
| — | |
| No | |
| 3 |
| Cook | |
| — | |
| — / Not Applicable | |
| None | |
| Lake Michigan,Private Well | |
| Public Sewer | |
| 10688459 | |
| 23261040090000 |
Property History
| DATE: | EVENT: | PRICE: | SOURCE: |
|---|---|---|---|
| 17 Jul, 2020 | Sold | $540,000 | MRED MLS |
| 2 Jun, 2020 | Under contract | $619,000 | MRED MLS |
| 11 Apr, 2020 | Listed for sale | $619,000 | MRED MLS |
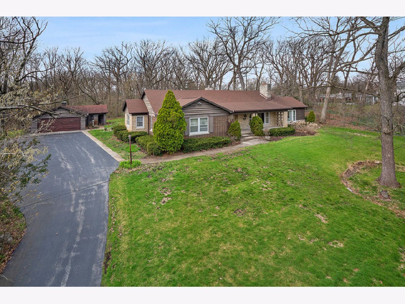
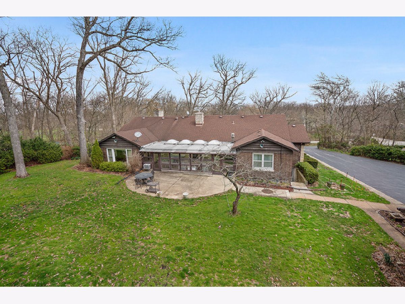
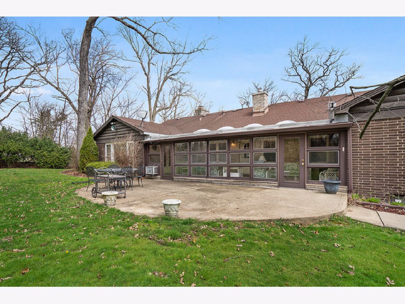
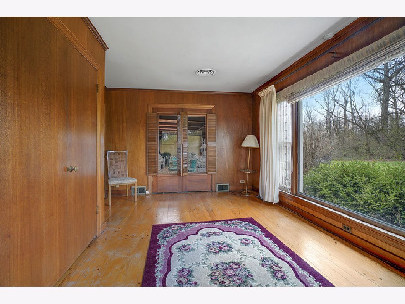
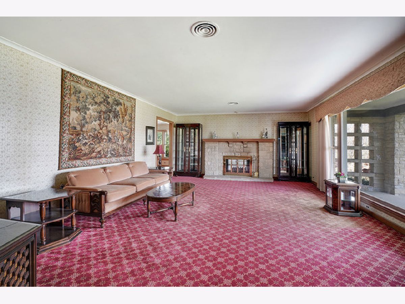
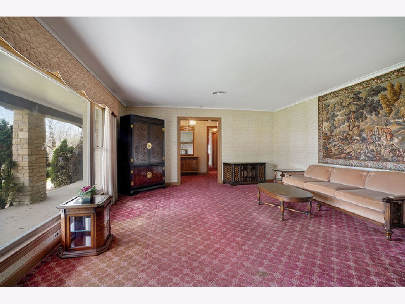
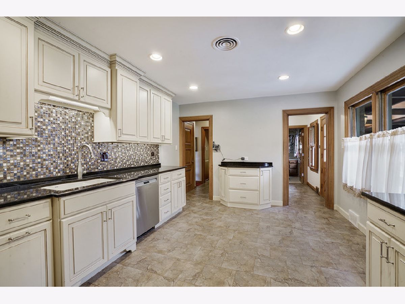
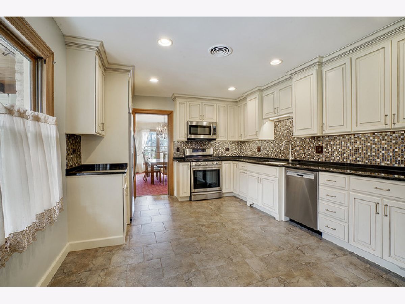
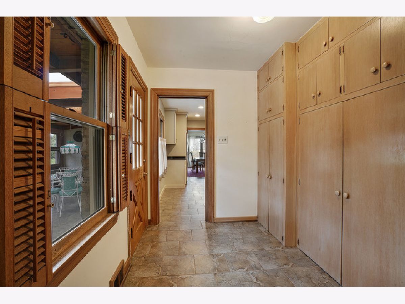
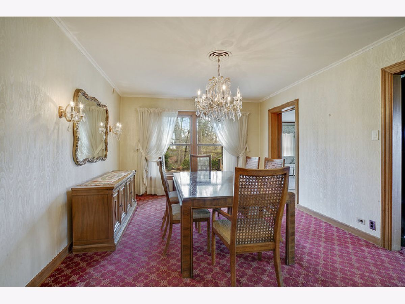
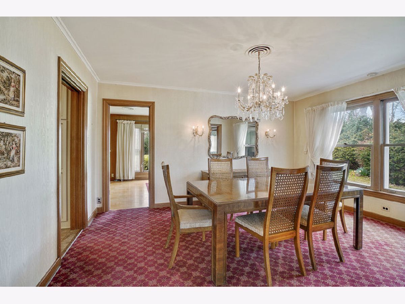
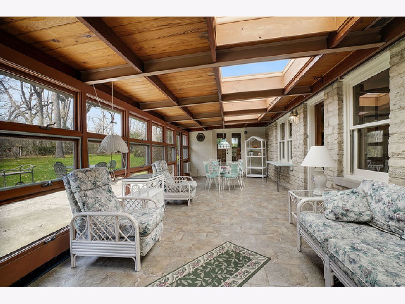
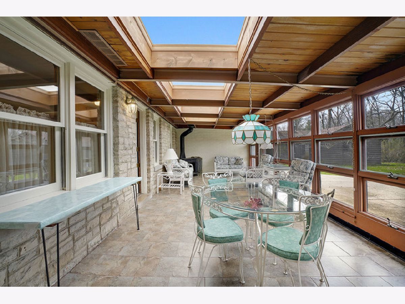
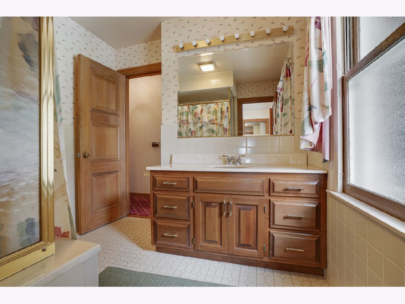
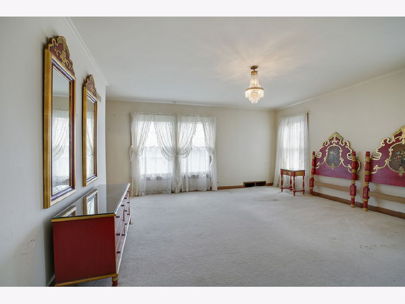
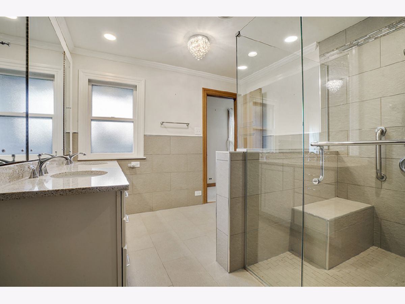
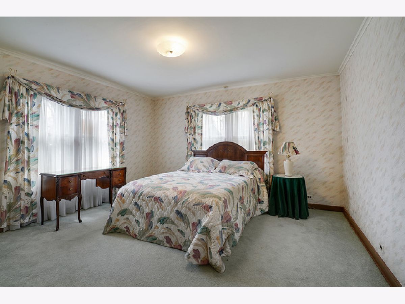
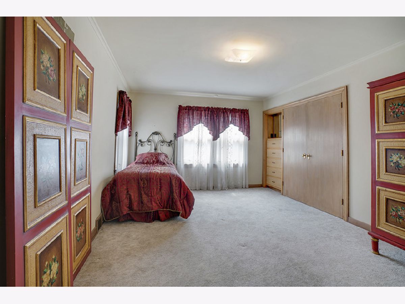
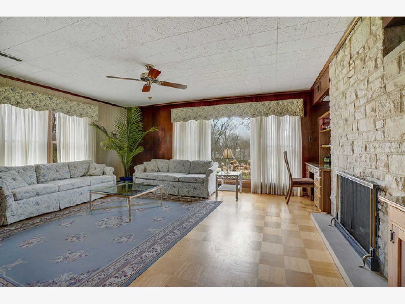
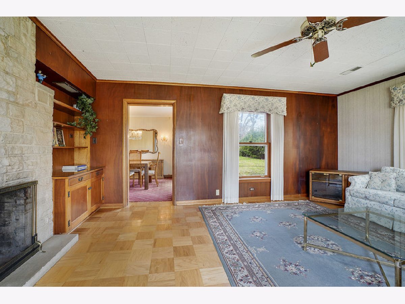
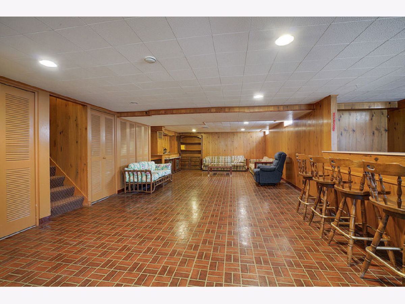
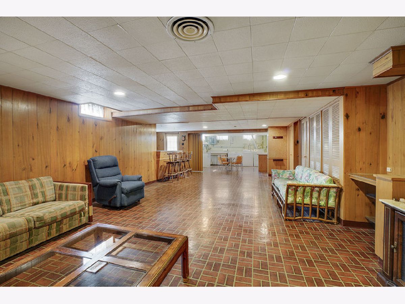
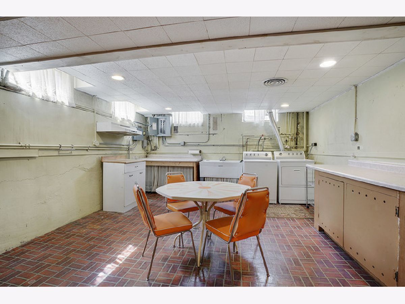
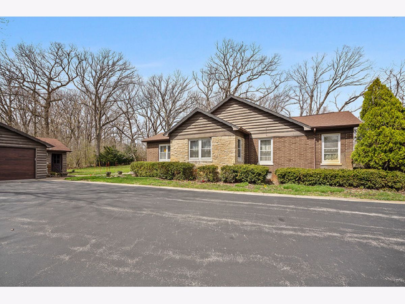
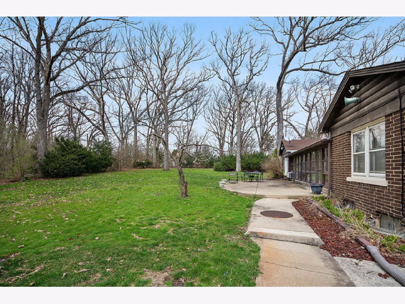
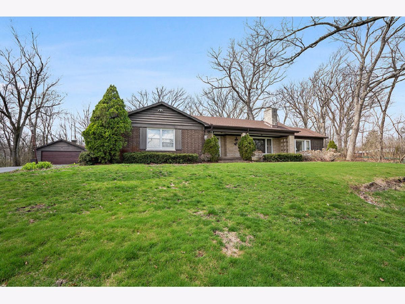
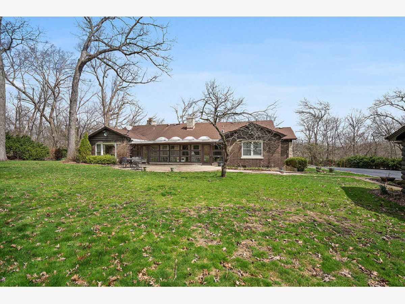
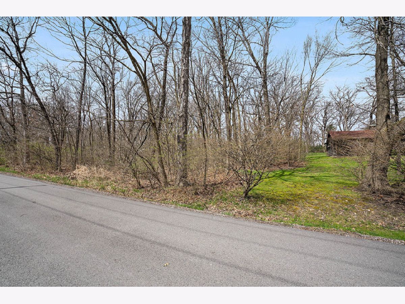
Room Specifics
Total Bedrooms: 3
Bedrooms Above Ground: 3
Bedrooms Below Ground: 0
Dimensions: —
Floor Type: Carpet
Dimensions: —
Floor Type: Carpet
Full Bathrooms: 2
Bathroom Amenities: Double Sink
Bathroom in Basement: 0
Rooms: Office,Recreation Room,Foyer,Pantry,Sun Room
Basement Description: Finished
Other Specifics
| 2 | |
| — | |
| — | |
| Storms/Screens | |
| Corner Lot,Wooded,Mature Trees | |
| 129823 | |
| — | |
| Full | |
| Bar-Dry, Hardwood Floors, First Floor Bedroom, First Floor Full Bath, Built-in Features | |
| Range, Microwave, Dishwasher, Refrigerator, Washer, Dryer, Stainless Steel Appliance(s) | |
| Not in DB | |
| Horse-Riding Trails, Street Paved | |
| — | |
| — | |
| Wood Burning, Wood Burning Stove |
Tax History
| Year | Property Taxes |
|---|---|
| 2020 | $12,796 |
Contact Agent
Nearby Similar Homes
Nearby Sold Comparables
Contact Agent
Listing Provided By
RE/MAX Synergy

