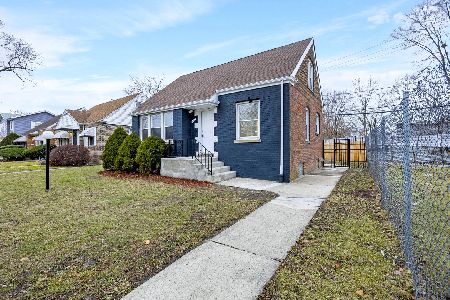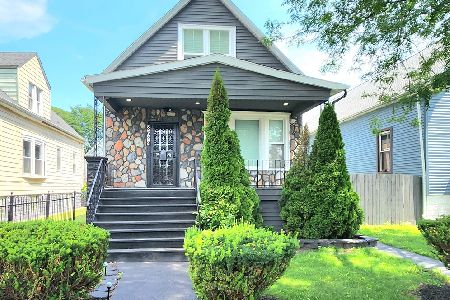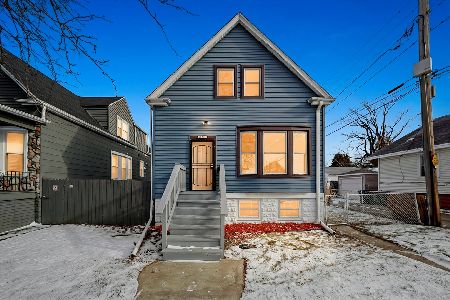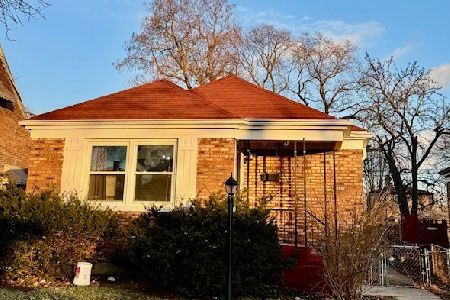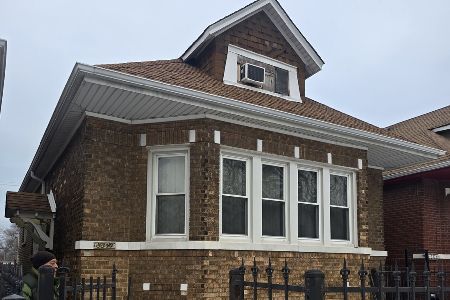8604 Normal Avenue, Auburn Gresham, Chicago, Illinois 60620
$290,000
|
Sold
|
|
| Status: | Closed |
| Sqft: | 1,964 |
| Cost/Sqft: | $148 |
| Beds: | 3 |
| Baths: | 3 |
| Year Built: | 2007 |
| Property Taxes: | $3,223 |
| Days On Market: | 1988 |
| Lot Size: | 0,07 |
Description
Wonderful, 2-story contemporary, home in one of few subdivisions in the city, the Havens, provides features and amenities for many to enjoy. This home offers: tremendous living room with over-sized east facing windows letting in plenty of sunlight with a gas fireplace, a separate dining room, inviting kitchen w/island, new granite countertops, new stainless steel appliances, pantry closet and open to comfortable family room with enough space for everyone. Upstairs is all 3 bedrooms including the owners suite that has an en-suite bath with a double sink, separate shower, a Heated Bidet, an American Standard Liberation Walk-In Tub that is a SPA all by itself with 44 jets and many relaxing options for the owner that wants to relax after a long day (lifetime warranty with the tub) and walk-in closet. The basement is unfinished but dry with w/a sump pump and ready to be finished. Rear yard offers patio space for the exterior entertaining options and an 8 camera surveillance system w/DVR stays with the home along with all appliances.
Property Specifics
| Single Family | |
| — | |
| Contemporary | |
| 2007 | |
| Full | |
| — | |
| No | |
| 0.07 |
| Cook | |
| The Havens | |
| — / Not Applicable | |
| None | |
| Public | |
| Public Sewer | |
| 10826635 | |
| 20333050570000 |
Property History
| DATE: | EVENT: | PRICE: | SOURCE: |
|---|---|---|---|
| 19 Oct, 2020 | Sold | $290,000 | MRED MLS |
| 26 Aug, 2020 | Under contract | $290,000 | MRED MLS |
| 21 Aug, 2020 | Listed for sale | $290,000 | MRED MLS |
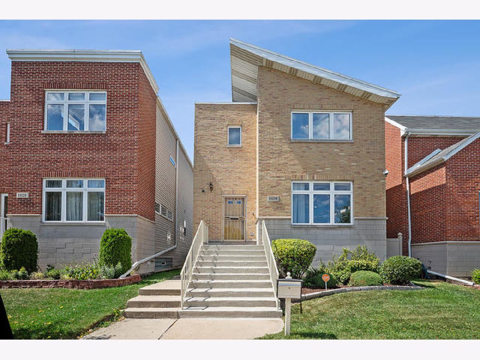
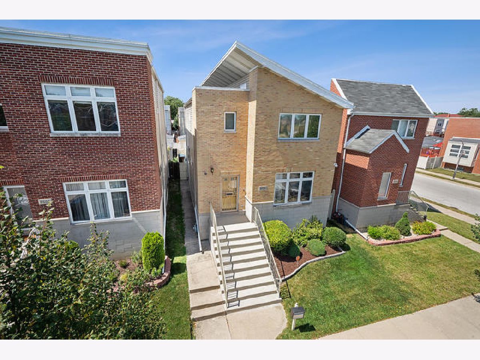
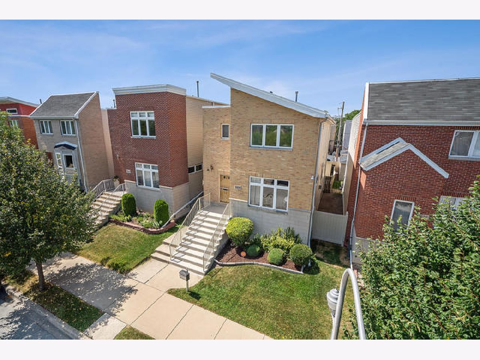
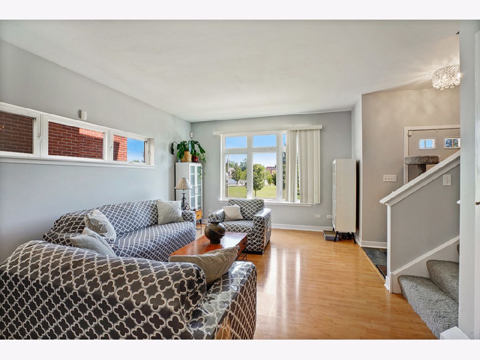
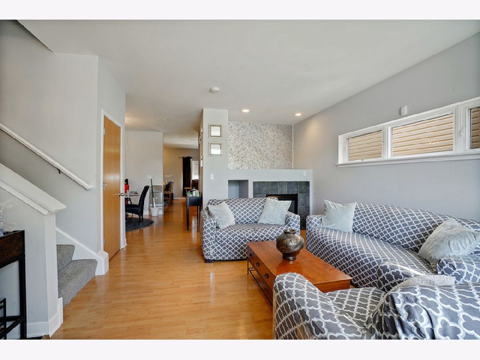
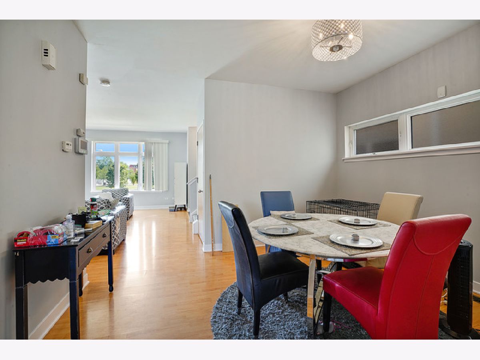
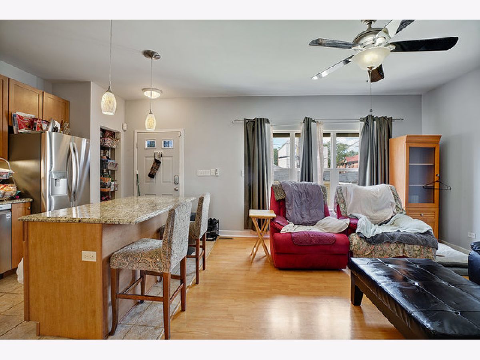
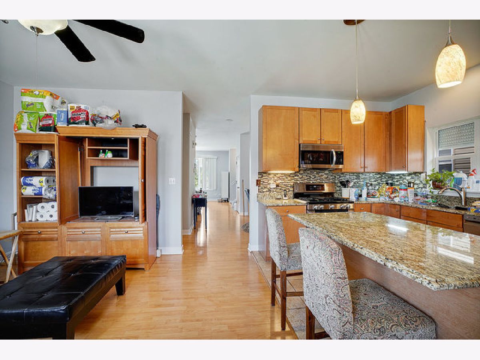
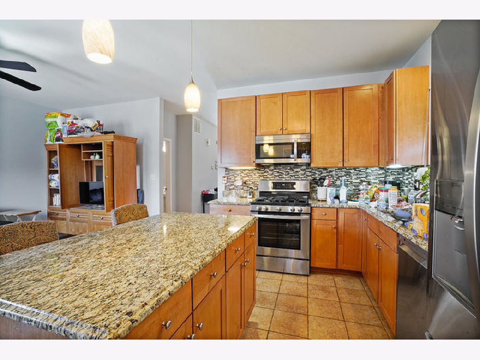
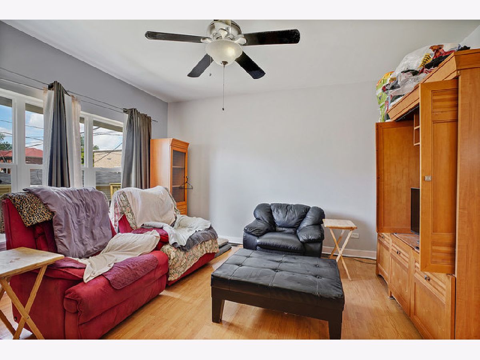
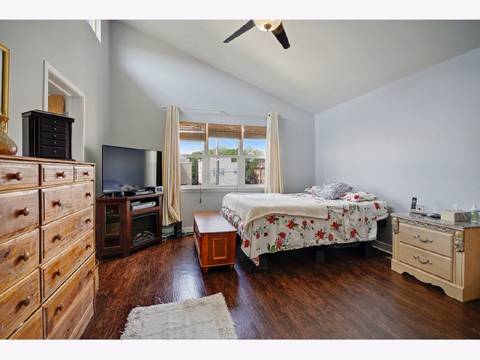
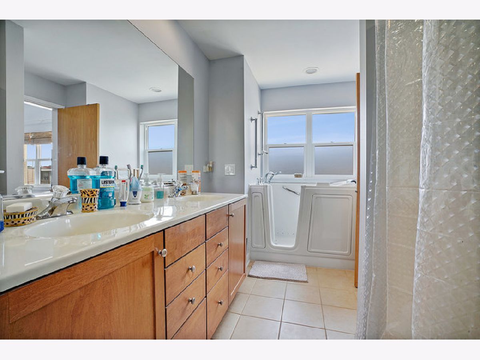
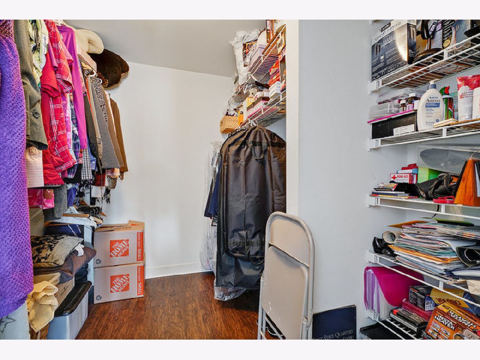
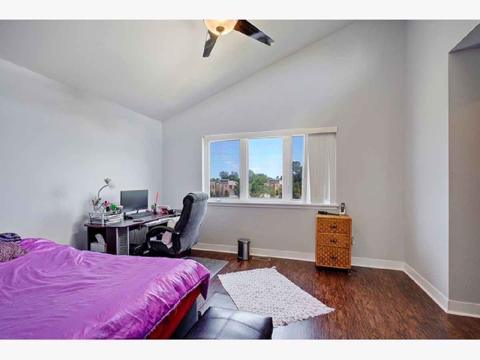
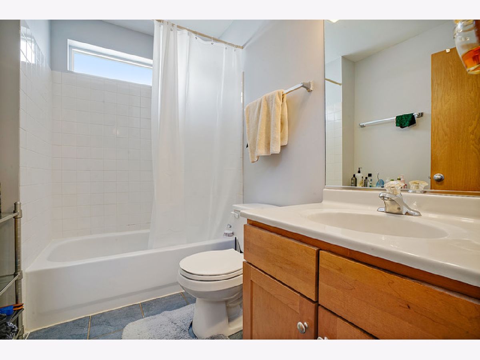
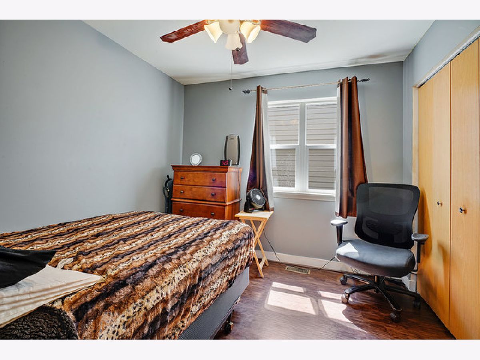
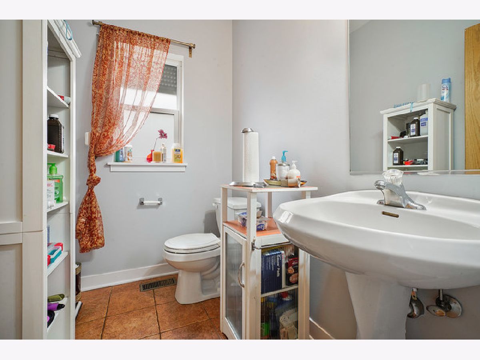
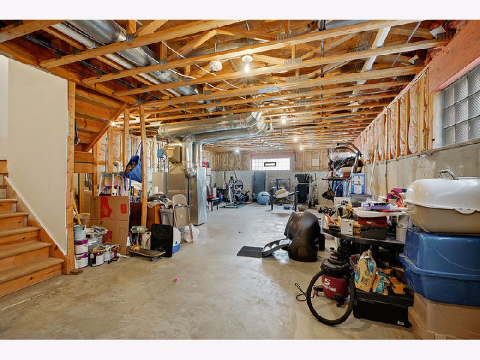
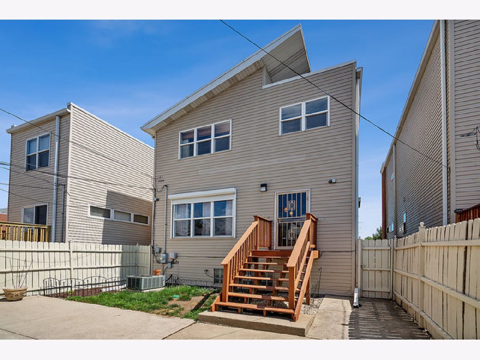
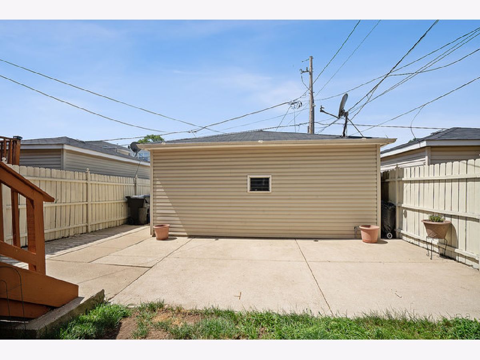
Room Specifics
Total Bedrooms: 3
Bedrooms Above Ground: 3
Bedrooms Below Ground: 0
Dimensions: —
Floor Type: Wood Laminate
Dimensions: —
Floor Type: Wood Laminate
Full Bathrooms: 3
Bathroom Amenities: Separate Shower,Double Sink,Bidet,Soaking Tub
Bathroom in Basement: 0
Rooms: Walk In Closet
Basement Description: Unfinished
Other Specifics
| 2 | |
| Concrete Perimeter | |
| Off Alley | |
| Patio, Porch | |
| Fenced Yard | |
| 29X103 | |
| Pull Down Stair,Unfinished | |
| Full | |
| Vaulted/Cathedral Ceilings, Wood Laminate Floors, Walk-In Closet(s) | |
| Range, Microwave, Dishwasher, Refrigerator, Washer, Dryer, Stainless Steel Appliance(s) | |
| Not in DB | |
| Park, Curbs, Sidewalks, Street Lights | |
| — | |
| — | |
| Gas Starter, Heatilator |
Tax History
| Year | Property Taxes |
|---|---|
| 2020 | $3,223 |
Contact Agent
Nearby Similar Homes
Nearby Sold Comparables
Contact Agent
Listing Provided By
Rayburn Realty Group INC

