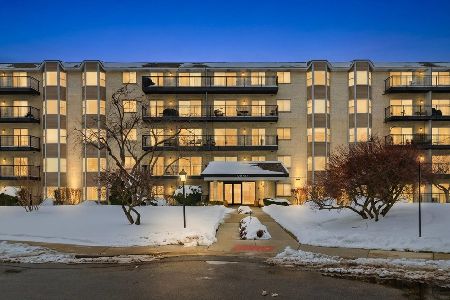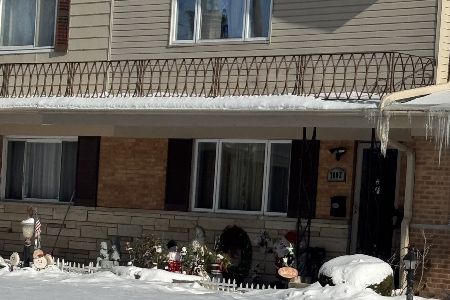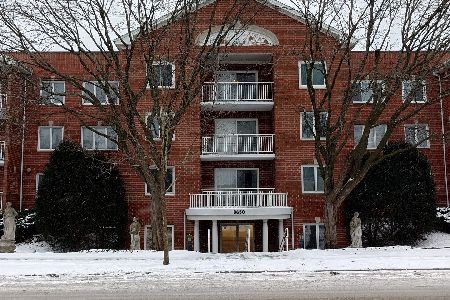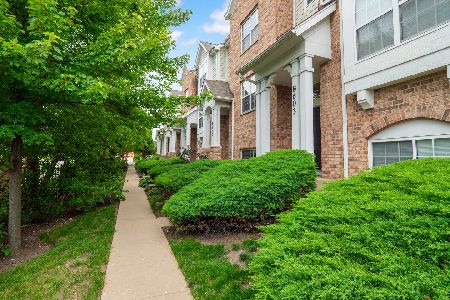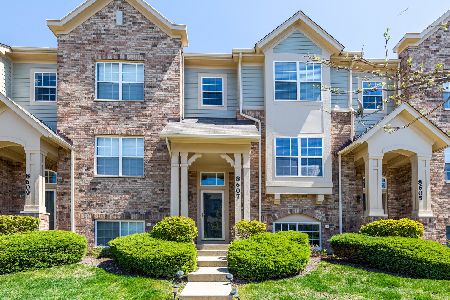8605 Waukegan Road, Morton Grove, Illinois 60053
$321,750
|
Sold
|
|
| Status: | Closed |
| Sqft: | 1,721 |
| Cost/Sqft: | $189 |
| Beds: | 3 |
| Baths: | 3 |
| Year Built: | 2007 |
| Property Taxes: | $0 |
| Days On Market: | 6594 |
| Lot Size: | 0,00 |
Description
MORTON GROVE NEW CONSTRUCTION! This 3-story Camden model features 9 ceilings on main level, 3 BR/2.5 BA, Private Balcony & 2 Car Att.Garage! High quality features & upgrades are standard: HW floors in Kitchen, GE Profile S/S appliances, granite counters, maple cabinets, ceramic tile, 6-panel doors plus much more! Beautifully situated next to forest preserve! Looking for something new..TRAFALGAR WOODS.WELCOME HOME!
Property Specifics
| Condos/Townhomes | |
| — | |
| — | |
| 2007 | |
| Partial,English | |
| CAMDEN | |
| No | |
| — |
| Cook | |
| Trafalgar Woods | |
| 183 / — | |
| Insurance,Exterior Maintenance,Lawn Care,Scavenger,Snow Removal | |
| Lake Michigan | |
| Public Sewer | |
| 06796288 | |
| 10191030000090 |
Nearby Schools
| NAME: | DISTRICT: | DISTANCE: | |
|---|---|---|---|
|
Grade School
Hynes Elementary School |
67 | — | |
|
Middle School
Golf Middle School |
67 | Not in DB | |
|
High School
Niles North High School |
219 | Not in DB | |
Property History
| DATE: | EVENT: | PRICE: | SOURCE: |
|---|---|---|---|
| 18 Apr, 2008 | Sold | $321,750 | MRED MLS |
| 22 Feb, 2008 | Under contract | $325,000 | MRED MLS |
| 9 Feb, 2008 | Listed for sale | $325,000 | MRED MLS |
| 26 Sep, 2014 | Sold | $285,000 | MRED MLS |
| 5 Sep, 2014 | Under contract | $309,000 | MRED MLS |
| — | Last price change | $319,000 | MRED MLS |
| 29 Apr, 2014 | Listed for sale | $329,000 | MRED MLS |
| 8 Dec, 2021 | Sold | $347,500 | MRED MLS |
| 11 Nov, 2021 | Under contract | $359,900 | MRED MLS |
| 29 Oct, 2021 | Listed for sale | $359,900 | MRED MLS |
Room Specifics
Total Bedrooms: 3
Bedrooms Above Ground: 3
Bedrooms Below Ground: 0
Dimensions: —
Floor Type: Carpet
Dimensions: —
Floor Type: Carpet
Full Bathrooms: 3
Bathroom Amenities: —
Bathroom in Basement: 0
Rooms: Gallery,Utility Room-1st Floor
Basement Description: Finished
Other Specifics
| 2 | |
| Concrete Perimeter | |
| Asphalt | |
| Balcony, Storms/Screens | |
| Forest Preserve Adjacent,Landscaped | |
| COMMON | |
| — | |
| Full | |
| Hardwood Floors, Laundry Hook-Up in Unit, Storage | |
| Range, Microwave, Dishwasher, Refrigerator, Washer, Dryer, Disposal | |
| Not in DB | |
| — | |
| — | |
| — | |
| — |
Tax History
| Year | Property Taxes |
|---|---|
| 2014 | $6,870 |
| 2021 | $6,867 |
Contact Agent
Nearby Similar Homes
Nearby Sold Comparables
Contact Agent
Listing Provided By
Century 21 Advisors

