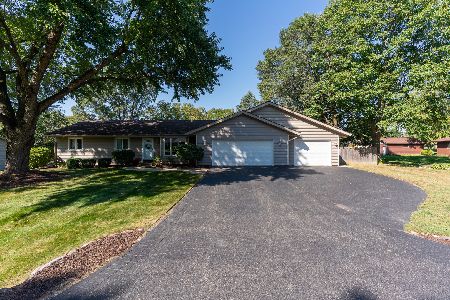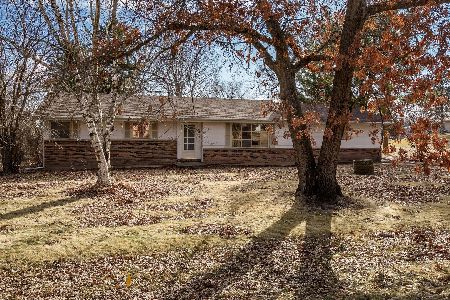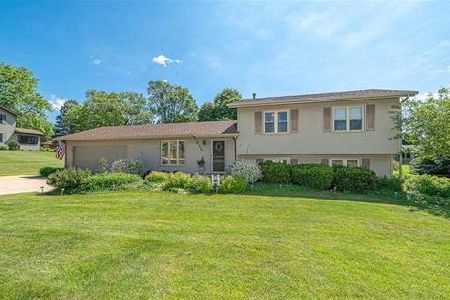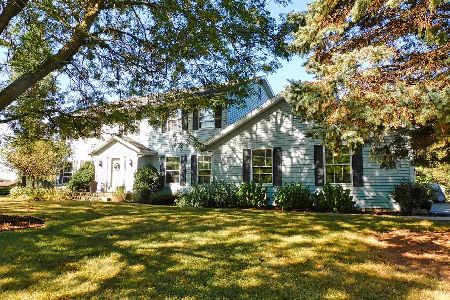8606 Byron Hills Drive, Byron, Illinois 61010
$147,400
|
Sold
|
|
| Status: | Closed |
| Sqft: | 1,654 |
| Cost/Sqft: | $88 |
| Beds: | 3 |
| Baths: | 2 |
| Year Built: | 1979 |
| Property Taxes: | $2,835 |
| Days On Market: | 2483 |
| Lot Size: | 0,50 |
Description
Ranch home on half acre in the popular Byron Hills subdivision. Open flow when you enter in the house you have a a large foyer that goes one way into the family room with gas fireplace and kitchen area. The other way leads you into the formal living room and dining room area with HUGE windows allowing tons of natural light. Kitchen has an eating nook. 3 good sized rooms. Master has master bath and large closet. Deck off of the side of the house. 2.5 car garage. Close proximity to the schools, bike path, and parks.
Property Specifics
| Single Family | |
| — | |
| — | |
| 1979 | |
| — | |
| — | |
| No | |
| 0.5 |
| Ogle | |
| — | |
| 0 / Not Applicable | |
| — | |
| — | |
| — | |
| 10382905 | |
| 05302560210000 |
Property History
| DATE: | EVENT: | PRICE: | SOURCE: |
|---|---|---|---|
| 28 Jun, 2019 | Sold | $147,400 | MRED MLS |
| 16 May, 2019 | Under contract | $144,900 | MRED MLS |
| 14 May, 2019 | Listed for sale | $144,900 | MRED MLS |
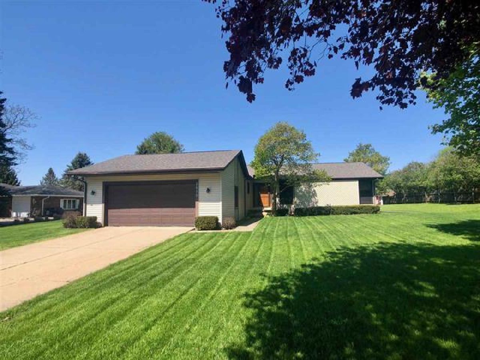
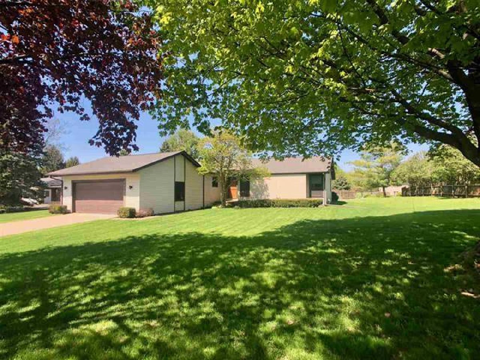
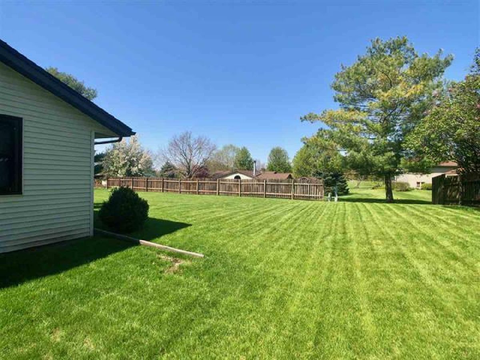
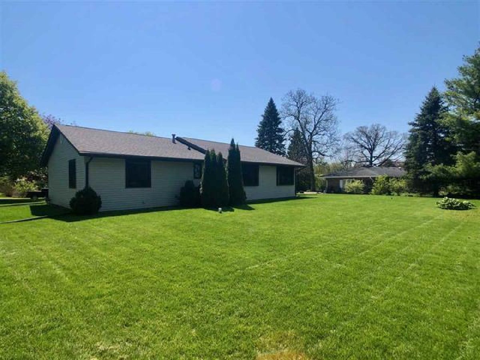
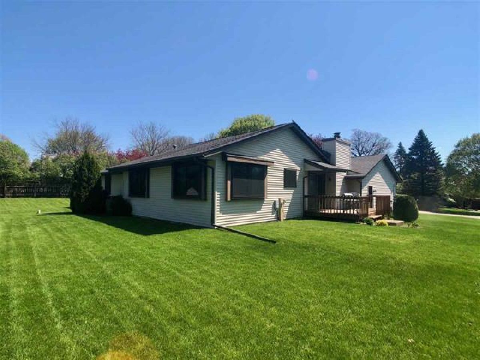
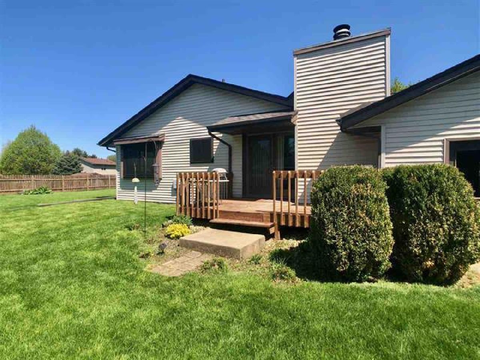
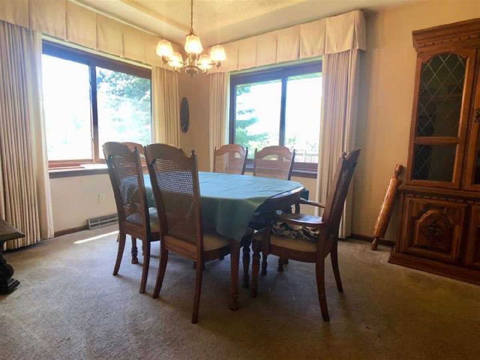
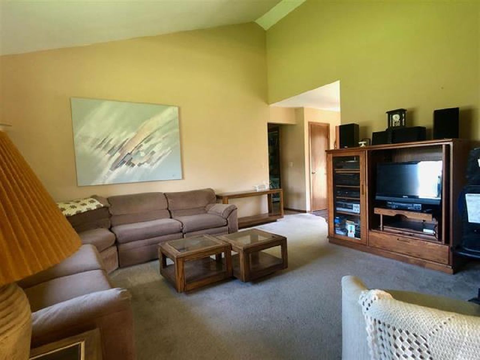
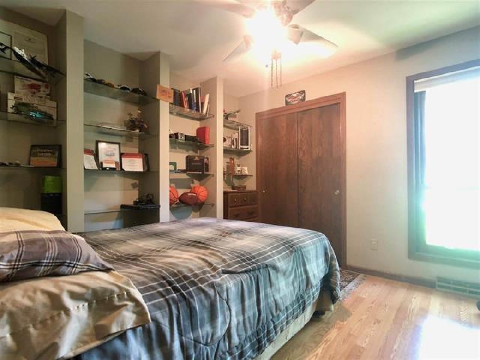
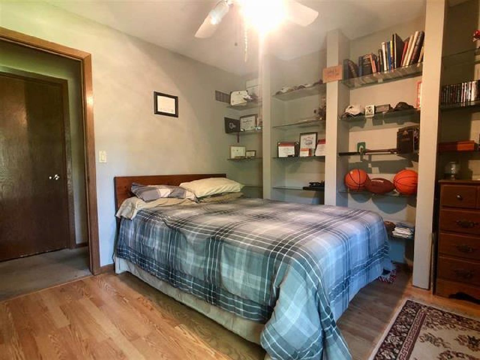
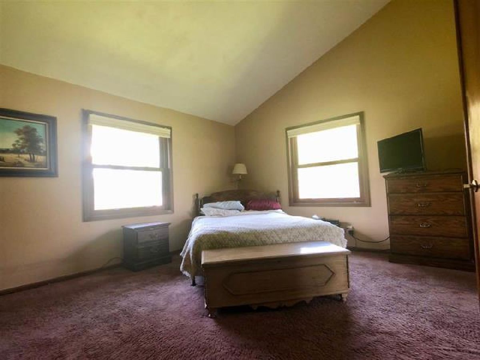
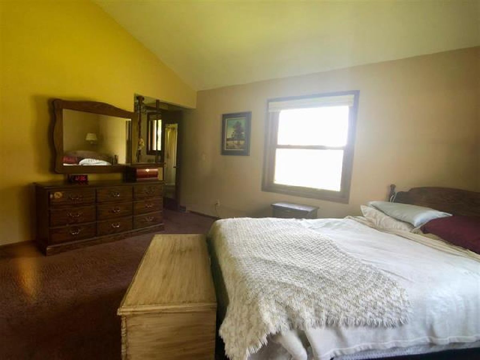
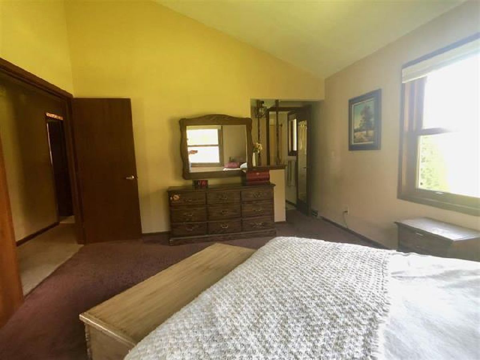
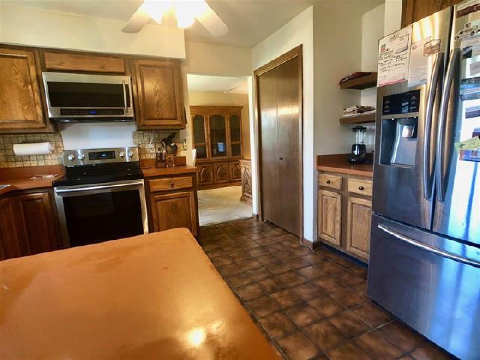
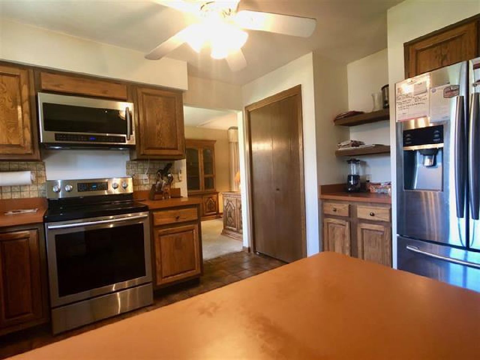
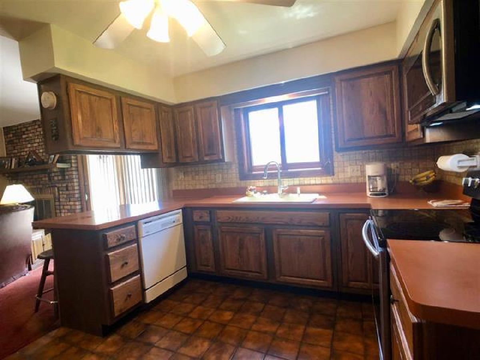
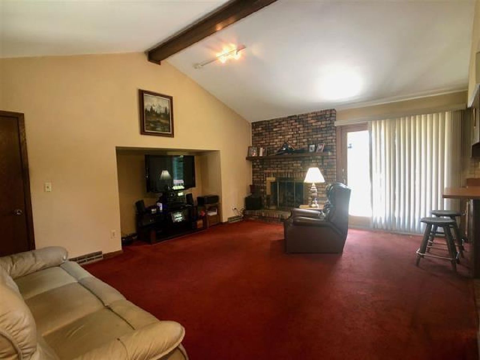
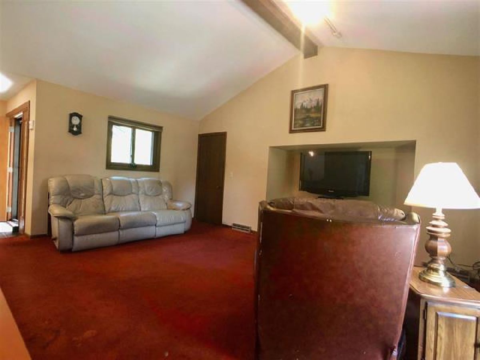
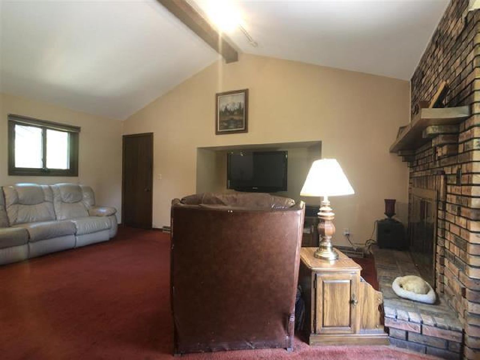
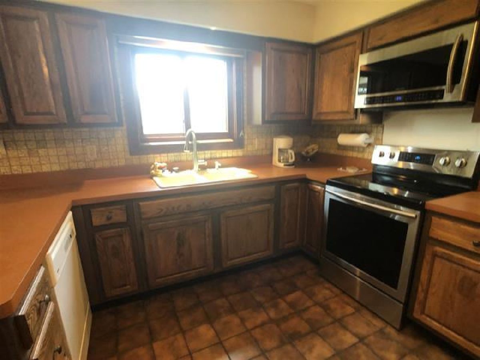
Room Specifics
Total Bedrooms: 3
Bedrooms Above Ground: 3
Bedrooms Below Ground: 0
Dimensions: —
Floor Type: —
Dimensions: —
Floor Type: —
Full Bathrooms: 2
Bathroom Amenities: —
Bathroom in Basement: 0
Rooms: —
Basement Description: Unfinished
Other Specifics
| 2.5 | |
| — | |
| — | |
| — | |
| — | |
| 148X163.35X122.51X157.72 | |
| — | |
| — | |
| — | |
| — | |
| Not in DB | |
| — | |
| — | |
| — | |
| — |
Tax History
| Year | Property Taxes |
|---|---|
| 2019 | $2,835 |
Contact Agent
Nearby Similar Homes
Nearby Sold Comparables
Contact Agent
Listing Provided By
Dickerson & Nieman Realtors

