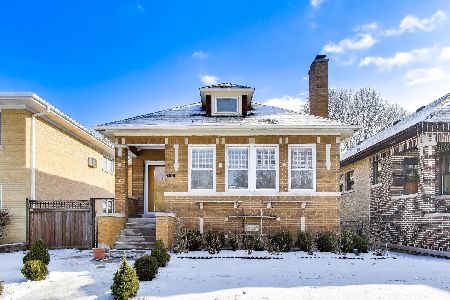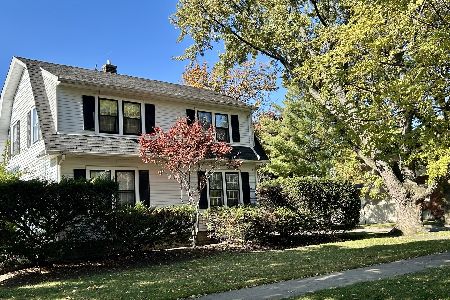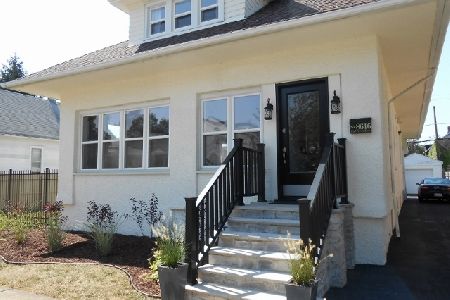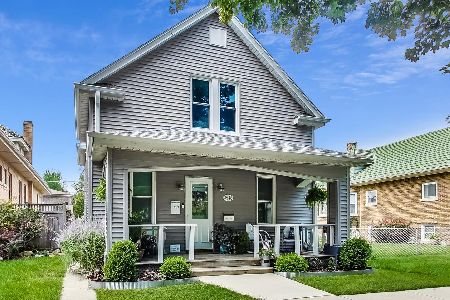8606 Callie Avenue, Morton Grove, Illinois 60053
$540,000
|
Sold
|
|
| Status: | Closed |
| Sqft: | 2,456 |
| Cost/Sqft: | $222 |
| Beds: | 4 |
| Baths: | 4 |
| Year Built: | 1948 |
| Property Taxes: | $12,776 |
| Days On Market: | 2825 |
| Lot Size: | 0,11 |
Description
Sprawling newly renovated, 4 BED/4 BATH solid brick house in East Morton Grove. Located on a beautiful tree lined street, this home boasts contemporary/transitional finishes with exception craftsmanship throughout. Elegant foyer invites you to an open floor plan on main level with sun-drenched living room, separate formal dining room & breakfast area. Gourmet kitchen features 42" custom cabinetry, thick granite counters, a large bar and stainless steel appliances. Master ensuite includes large walk-in closet, spa-like master bath with custom tile-work, dual-sink vanity, jacuzzi tub & frameless glass shower. All bedrooms are spacious with large walk-in closets. Full finished basement includes large family room, full bath & utility/storage room & large office/den, which can be used as a 5th BD. Expansive fenced backyard with brick patio, perfect for entertaining and playtime. Minutes from parks, pool, forest preserve, running/biking paths, Metra, I94, schools & restaurants. Welcome HOME!
Property Specifics
| Single Family | |
| — | |
| Traditional | |
| 1948 | |
| Full | |
| — | |
| No | |
| 0.11 |
| Cook | |
| — | |
| 0 / Not Applicable | |
| None | |
| Public | |
| Public Sewer | |
| 09942362 | |
| 10201120410000 |
Nearby Schools
| NAME: | DISTRICT: | DISTANCE: | |
|---|---|---|---|
|
Grade School
Park View Elementary School |
70 | — | |
|
Middle School
Park View Elementary School |
70 | Not in DB | |
|
High School
Niles West High School |
219 | Not in DB | |
Property History
| DATE: | EVENT: | PRICE: | SOURCE: |
|---|---|---|---|
| 24 Jul, 2018 | Sold | $540,000 | MRED MLS |
| 14 May, 2018 | Under contract | $545,000 | MRED MLS |
| 7 May, 2018 | Listed for sale | $545,000 | MRED MLS |
Room Specifics
Total Bedrooms: 4
Bedrooms Above Ground: 4
Bedrooms Below Ground: 0
Dimensions: —
Floor Type: Hardwood
Dimensions: —
Floor Type: Hardwood
Dimensions: —
Floor Type: Hardwood
Full Bathrooms: 4
Bathroom Amenities: Whirlpool,Separate Shower,Double Sink,Soaking Tub
Bathroom in Basement: 1
Rooms: Office,Breakfast Room,Storage
Basement Description: Finished
Other Specifics
| 2.5 | |
| Concrete Perimeter | |
| Off Alley | |
| Patio | |
| Fenced Yard | |
| 40 X 125 | |
| Pull Down Stair | |
| Full | |
| Hardwood Floors, First Floor Bedroom, In-Law Arrangement, First Floor Full Bath | |
| Range, Microwave, Dishwasher, Refrigerator, Washer, Dryer, Stainless Steel Appliance(s), Wine Refrigerator | |
| Not in DB | |
| Tennis Courts, Sidewalks, Street Lights, Street Paved | |
| — | |
| — | |
| — |
Tax History
| Year | Property Taxes |
|---|---|
| 2018 | $12,776 |
Contact Agent
Nearby Similar Homes
Nearby Sold Comparables
Contact Agent
Listing Provided By
RE/MAX Northern Shores









