8606 Lillibet Terrace, Morton Grove, Illinois 60053
$490,000
|
Sold
|
|
| Status: | Closed |
| Sqft: | 2,656 |
| Cost/Sqft: | $207 |
| Beds: | 4 |
| Baths: | 2 |
| Year Built: | 1968 |
| Property Taxes: | $7,635 |
| Days On Market: | 1648 |
| Lot Size: | 0,15 |
Description
Beautiful home located on highly sought after Lillibet Terrace in Morton Grove! This private cul de sac location has it all! Easy access to everything Morton Grove & Skokie has to offer. Just minutes to the expressway for any easy commute. This home is in excellent condition & ready for you to move right in! New hardwood floors throughout the first floor, separate dining area & vaulted ceilings. The spacious kitchen features newer appliances, gorgeous tile, high ceilings, neutral counter tops, 42" cabinetry & an additional entrance to the home. The second level features 3 bedrooms & 1 full bath. All 3 bedrooms have hardwood floors & great closet space. The lower level features a family room with a wood burning fireplace, additional 4th bedroom & a full bath. You can access the back yard from this living room making it easy for entertaining or grilling out. The BONUS to this home is the finished basement featuring an additional lower level family room! This level includes several large storage closets, a large mechanical / storage room & a very large laundry room. The laundry room has a full sink, tons of storage & an additional refrigerator. The backyard features a large patio area, sprinkler system, garden & fully landscaped. The oversized 3 car garage features 10 Ft. ceilings, tons of attic storage & is extra deep. New roof, only 2 years old!
Property Specifics
| Single Family | |
| — | |
| Tri-Level | |
| 1968 | |
| Partial,English | |
| SPLIT LEVEL | |
| No | |
| 0.15 |
| Cook | |
| — | |
| 0 / Not Applicable | |
| None | |
| Lake Michigan | |
| Public Sewer | |
| 11172245 | |
| 10202220240000 |
Nearby Schools
| NAME: | DISTRICT: | DISTANCE: | |
|---|---|---|---|
|
Grade School
Madison Elementary School |
69 | — | |
|
Middle School
Lincoln Junior High School |
69 | Not in DB | |
|
High School
Niles West High School |
219 | Not in DB | |
Property History
| DATE: | EVENT: | PRICE: | SOURCE: |
|---|---|---|---|
| 28 Sep, 2021 | Sold | $490,000 | MRED MLS |
| 14 Aug, 2021 | Under contract | $549,000 | MRED MLS |
| 29 Jul, 2021 | Listed for sale | $549,000 | MRED MLS |
| 31 Oct, 2023 | Under contract | $0 | MRED MLS |
| 17 Oct, 2023 | Listed for sale | $0 | MRED MLS |
| 6 Jan, 2026 | Listed for sale | $0 | MRED MLS |
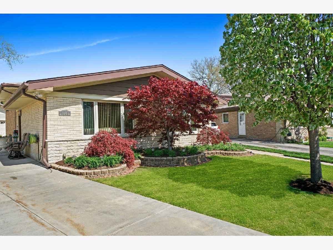
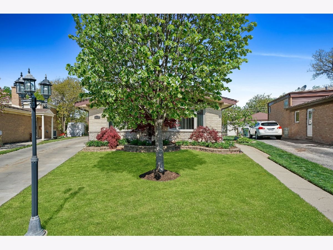
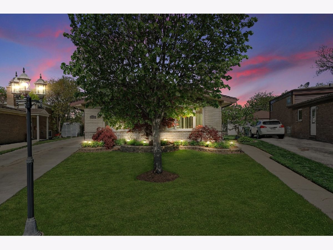
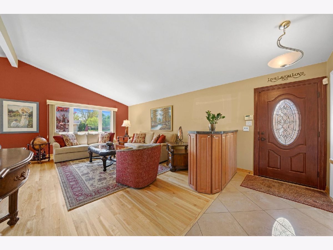
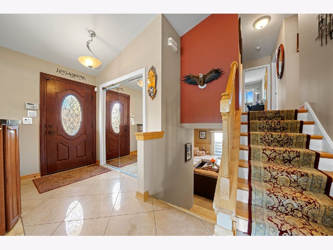
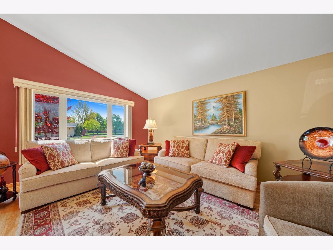
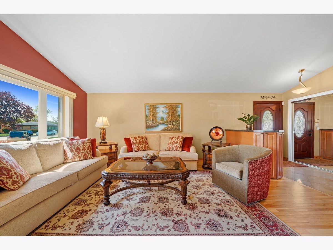
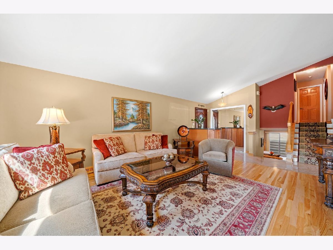
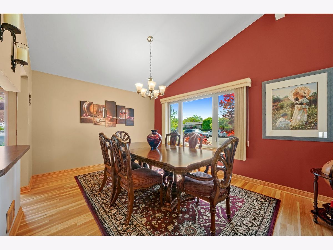
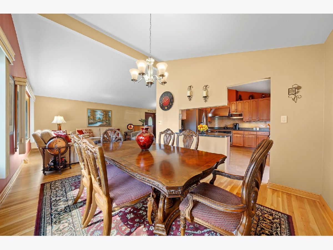
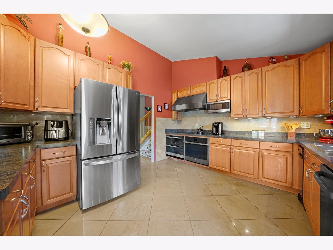
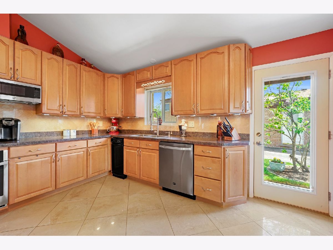
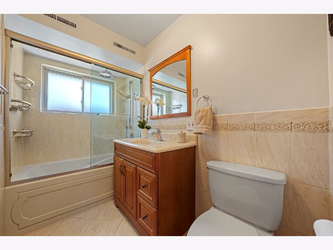
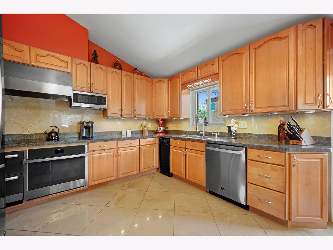
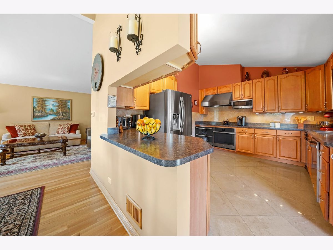
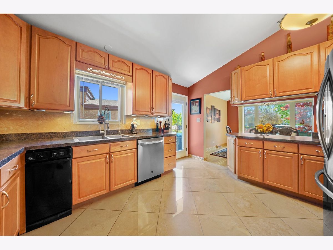
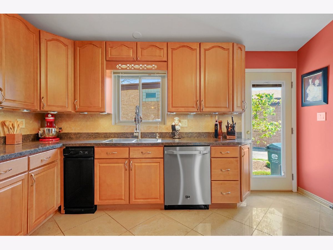
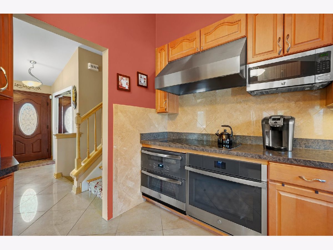
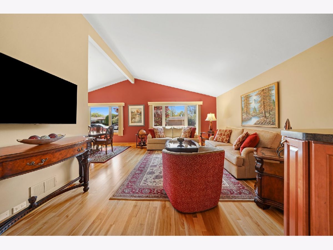
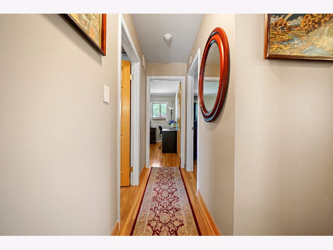
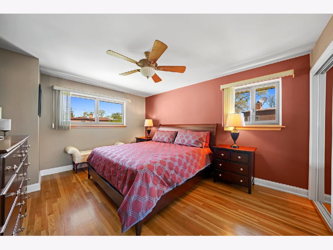
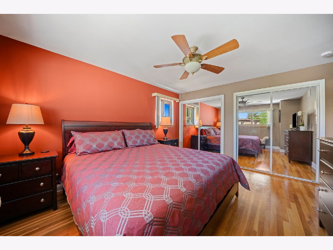
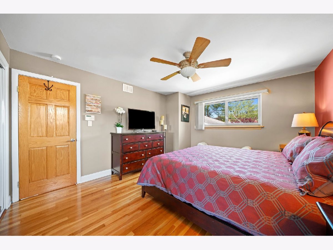
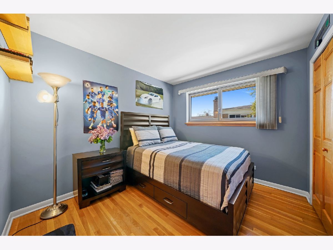
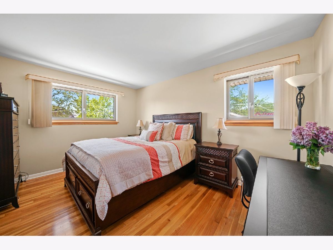
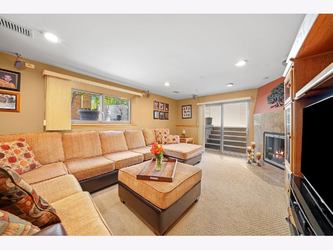
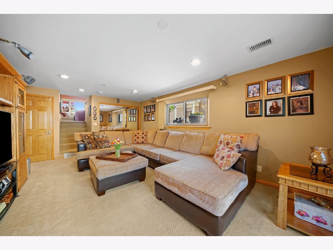
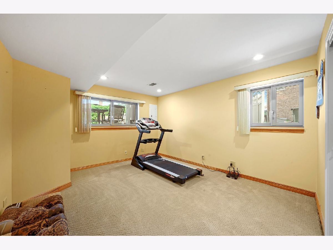
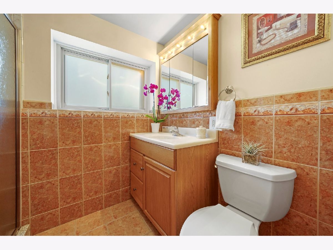
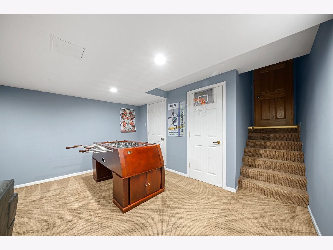
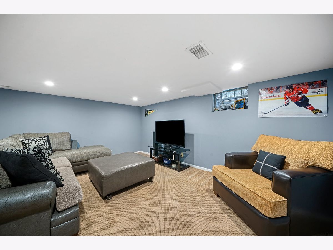
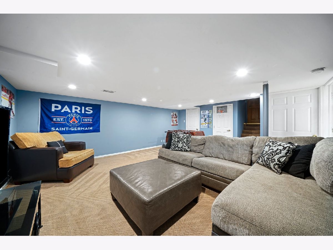
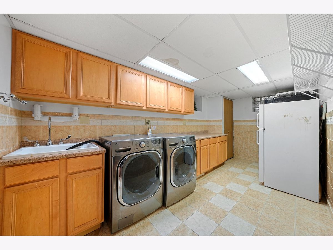
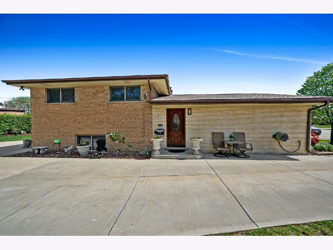
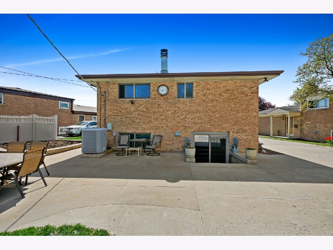
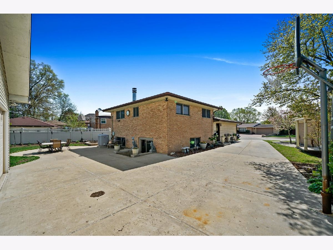
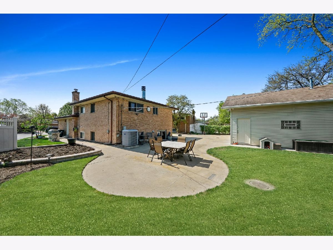
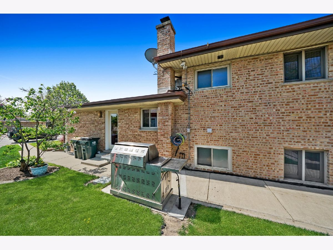
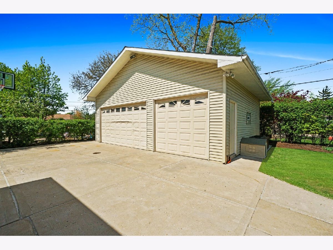
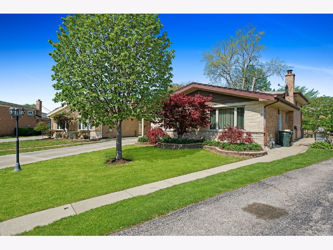
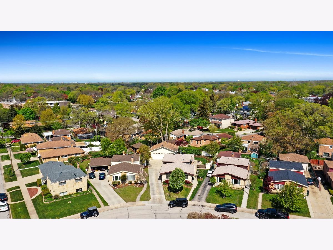
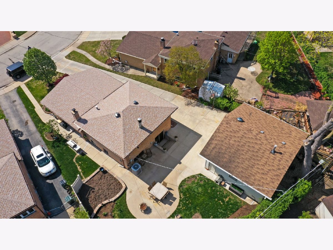
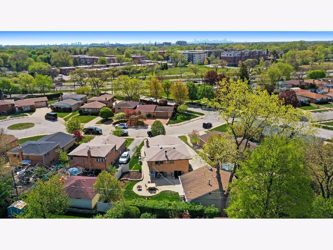
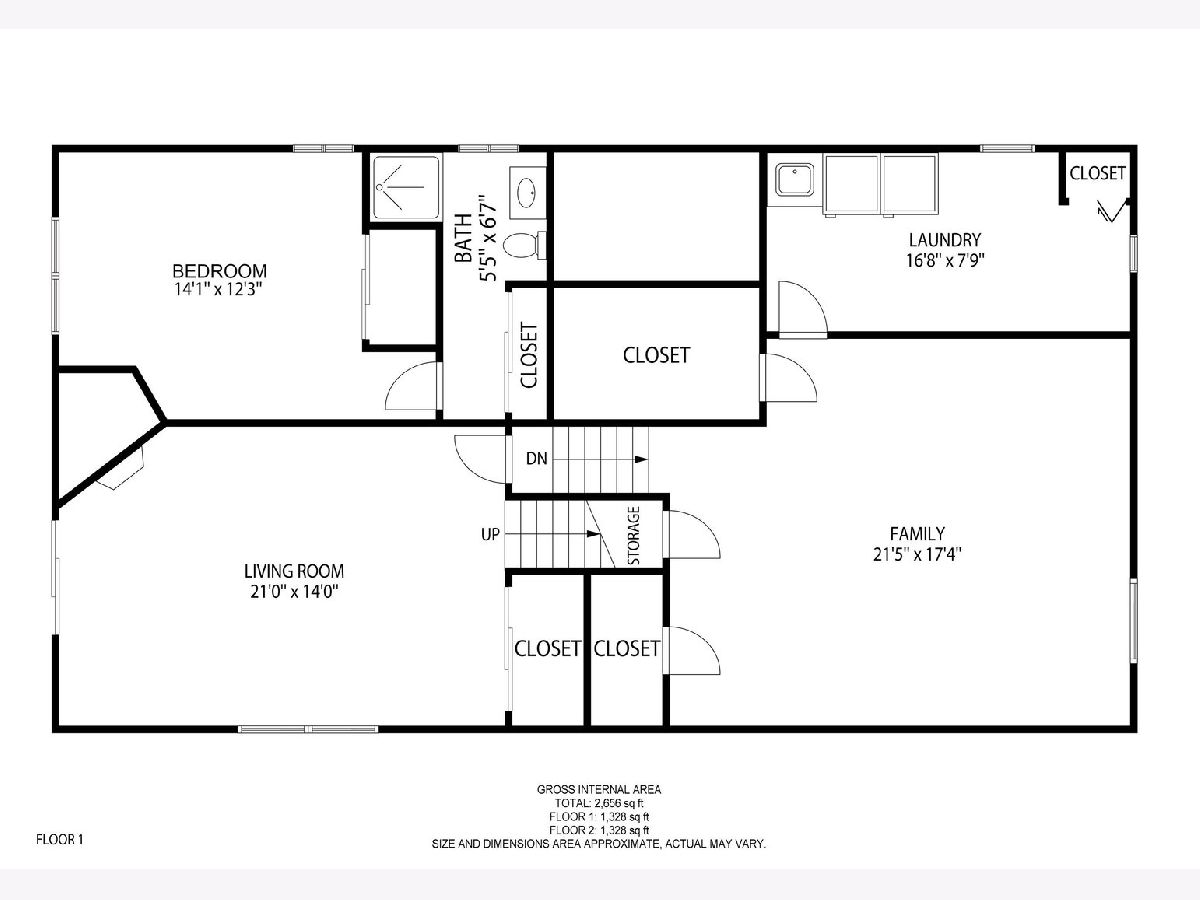
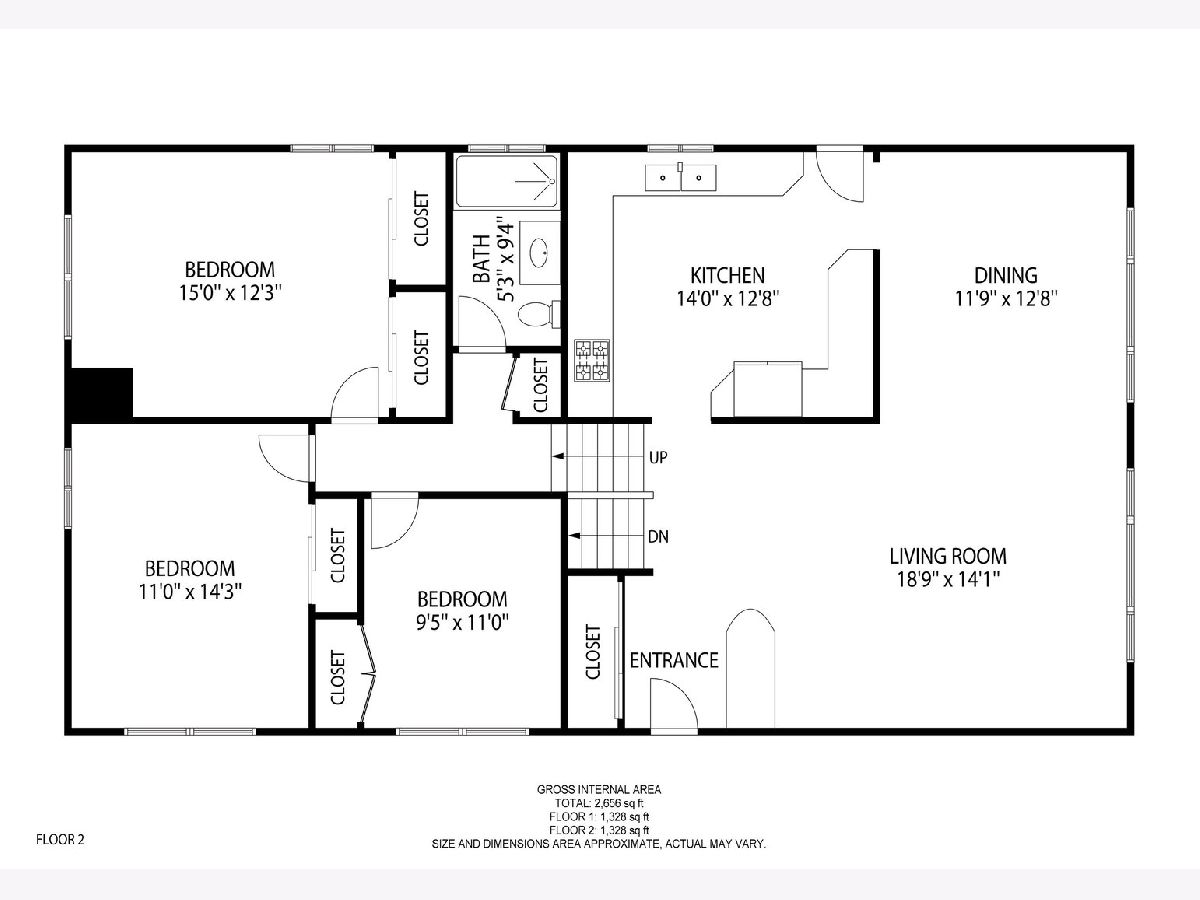
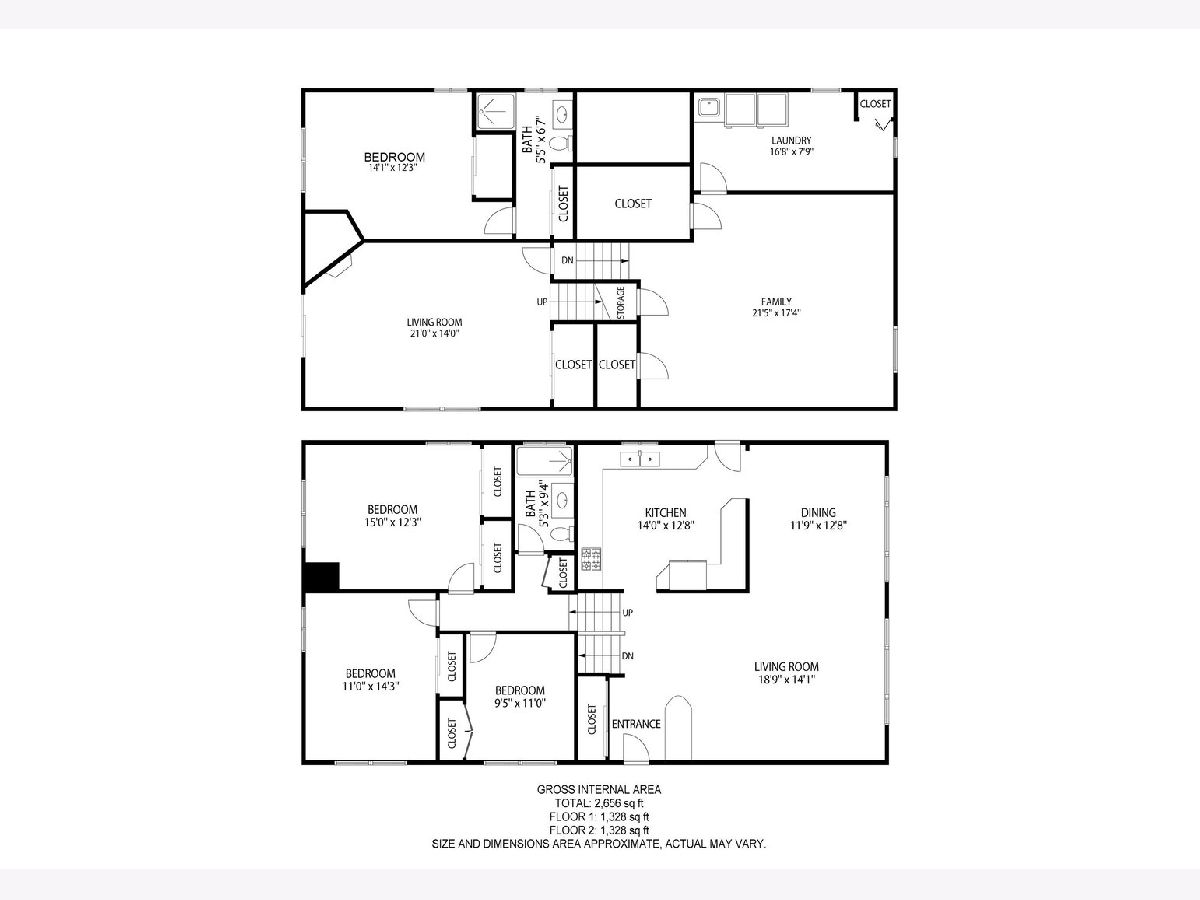
Room Specifics
Total Bedrooms: 4
Bedrooms Above Ground: 4
Bedrooms Below Ground: 0
Dimensions: —
Floor Type: Hardwood
Dimensions: —
Floor Type: Hardwood
Dimensions: —
Floor Type: Carpet
Full Bathrooms: 2
Bathroom Amenities: Soaking Tub
Bathroom in Basement: 0
Rooms: Family Room
Basement Description: Finished
Other Specifics
| 3 | |
| Concrete Perimeter | |
| Concrete,Side Drive | |
| Patio | |
| — | |
| 58X108 | |
| — | |
| None | |
| Vaulted/Cathedral Ceilings, Hardwood Floors, Some Carpeting, Drapes/Blinds, Granite Counters | |
| Range, Microwave, Dishwasher, Refrigerator, Disposal, Stainless Steel Appliance(s) | |
| Not in DB | |
| Curbs, Sidewalks, Street Lights, Street Paved | |
| — | |
| — | |
| Wood Burning |
Tax History
| Year | Property Taxes |
|---|---|
| 2021 | $7,635 |
Contact Agent
Nearby Similar Homes
Nearby Sold Comparables
Contact Agent
Listing Provided By
Jameson Sotheby's Intl Realty









