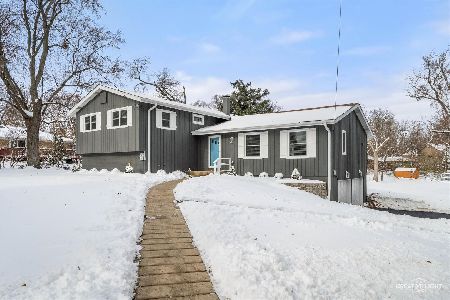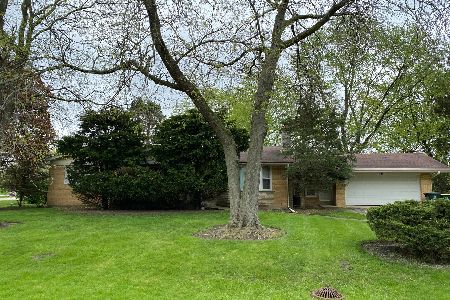8606 Main Street, Downers Grove, Illinois 60516
$435,000
|
Sold
|
|
| Status: | Closed |
| Sqft: | 2,600 |
| Cost/Sqft: | $173 |
| Beds: | 4 |
| Baths: | 3 |
| Year Built: | 1967 |
| Property Taxes: | $5,627 |
| Days On Market: | 3610 |
| Lot Size: | 0,20 |
Description
Charming & Refreshing Cape Cod with First Floor Master on Oversized Wooded Cul-De-Sac Lot for Privacy in Premium Brookeridge Community with Private Air Strip! Expansive & Dramatic Cathedral Ceiling Family Room Addition 1994, First Floor Master Suite with Totally Remodeled Luxury Master Bath, Spa Air Jet Tub & Separate Shower, Maple Cabs & Granite+WIC! Custom Crafted Kitchen Cabinetry, Granite Counters & Overhang with Cherry Hardwood Floor. Adjacent Dining Room, Masonry Fireplace & Beautiful Coffered Ceiling. First Floor Den/4th Bedroom Flex Room could be Related Living Suite. Full Guest Bath on Main Level. Two Large 2nd Floor Bedrooms, Large Closets & Totally Remodeled Adjacent Hall Bath with Dual Sinks & Oversized Shower. Finished Basement, Two Large Rec Rooms & Workshop + Extra Large Storage/Utility Room. Patio with Hot Tub. Home Warranty. Newer Roof & Front Door. Two Zone HVAC. AIR STRIP RIGHTS & TIE DOWNS. Many Quality Upgrades! Minutes to I-355. Show With Confidence!
Property Specifics
| Single Family | |
| — | |
| Cape Cod | |
| 1967 | |
| Full | |
| CUSTOM WITH ADDITION | |
| No | |
| 0.2 |
| Du Page | |
| Brookeridge | |
| 75 / Annual | |
| Other | |
| Private Well | |
| Public Sewer | |
| 09153477 | |
| 0932307012 |
Nearby Schools
| NAME: | DISTRICT: | DISTANCE: | |
|---|---|---|---|
|
Grade School
Elizabeth Ide Elementary School |
66 | — | |
|
Middle School
Lakeview Junior High School |
66 | Not in DB | |
|
High School
South High School |
99 | Not in DB | |
Property History
| DATE: | EVENT: | PRICE: | SOURCE: |
|---|---|---|---|
| 3 May, 2016 | Sold | $435,000 | MRED MLS |
| 10 Mar, 2016 | Under contract | $448,750 | MRED MLS |
| 2 Mar, 2016 | Listed for sale | $448,750 | MRED MLS |
| 20 Aug, 2021 | Sold | $510,000 | MRED MLS |
| 6 Jul, 2021 | Under contract | $515,000 | MRED MLS |
| 2 Jul, 2021 | Listed for sale | $515,000 | MRED MLS |
Room Specifics
Total Bedrooms: 4
Bedrooms Above Ground: 4
Bedrooms Below Ground: 0
Dimensions: —
Floor Type: Carpet
Dimensions: —
Floor Type: Carpet
Dimensions: —
Floor Type: Carpet
Full Bathrooms: 3
Bathroom Amenities: Whirlpool,Separate Shower,Double Sink
Bathroom in Basement: 0
Rooms: Play Room,Recreation Room,Workshop
Basement Description: Finished,Partially Finished
Other Specifics
| 2 | |
| Concrete Perimeter | |
| Asphalt | |
| Patio, Hot Tub, Storms/Screens | |
| Cul-De-Sac,Landscaped,Wooded | |
| 100X206 | |
| Unfinished | |
| Full | |
| Vaulted/Cathedral Ceilings, Hot Tub, Hardwood Floors, First Floor Bedroom, In-Law Arrangement, First Floor Full Bath | |
| Range, Microwave, Dishwasher, Refrigerator, Washer, Dryer, Disposal | |
| Not in DB | |
| — | |
| — | |
| — | |
| Wood Burning, Gas Starter |
Tax History
| Year | Property Taxes |
|---|---|
| 2016 | $5,627 |
| 2021 | $7,951 |
Contact Agent
Nearby Similar Homes
Nearby Sold Comparables
Contact Agent
Listing Provided By
Little Realty












