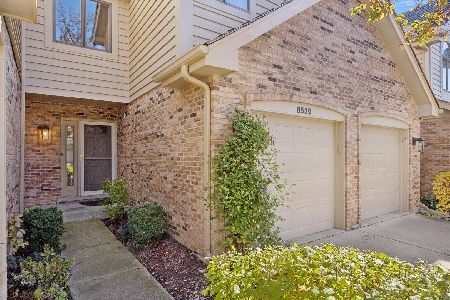8606 Thistlewood Court, Darien, Illinois 60561
$375,000
|
Sold
|
|
| Status: | Closed |
| Sqft: | 1,848 |
| Cost/Sqft: | $200 |
| Beds: | 3 |
| Baths: | 3 |
| Year Built: | 1994 |
| Property Taxes: | $6,975 |
| Days On Market: | 2873 |
| Lot Size: | 0,00 |
Description
Totally remodeled from top to bottom! This desirable Crystal model offers three bedrooms, 2.1 baths & fin LL w/optional 4th bedroom/office. Stunning & "current" thru/out with a show-stopper kitchen, custom Brakur cabinets, designer granite & high-end SS appliances. Hardwood floors thru/out main level, quality light fixtures & extra can lighting!! Decorator baths w/custom Brakur vanities, granite counters, new fixtures & stone/plank flooring. Stunning master suite w/WIC & gorgeous bath...free standing tub & LARGE walk-in shower. A finished lower level rec rm/media wall & 4th bedroom/or/office. Enjoy the private yard on your oversized deck & separate brick patio. NEW mechanicals...furnace, A/C, HWH, closet organizers, cen vac, fans in all bedrooms, whole-house generator, heated garage w/sep thermostat, roof & MORE! Won't last....amazing finishes!!
Property Specifics
| Condos/Townhomes | |
| 2 | |
| — | |
| 1994 | |
| Full | |
| — | |
| No | |
| — |
| Du Page | |
| Villas Of Carriage Green | |
| 175 / Monthly | |
| Insurance,Exterior Maintenance,Lawn Care,Snow Removal | |
| Lake Michigan | |
| Public Sewer | |
| 09887528 | |
| 0933406064 |
Nearby Schools
| NAME: | DISTRICT: | DISTANCE: | |
|---|---|---|---|
|
Grade School
Concord Elementary School |
63 | — | |
|
Middle School
Cass Junior High School |
63 | Not in DB | |
|
High School
Hinsdale South High School |
86 | Not in DB | |
Property History
| DATE: | EVENT: | PRICE: | SOURCE: |
|---|---|---|---|
| 12 Feb, 2015 | Sold | $249,900 | MRED MLS |
| 20 Jan, 2015 | Under contract | $259,900 | MRED MLS |
| — | Last price change | $275,000 | MRED MLS |
| 26 Jul, 2014 | Listed for sale | $346,900 | MRED MLS |
| 23 Apr, 2018 | Sold | $375,000 | MRED MLS |
| 20 Mar, 2018 | Under contract | $369,900 | MRED MLS |
| 17 Mar, 2018 | Listed for sale | $369,900 | MRED MLS |
Room Specifics
Total Bedrooms: 3
Bedrooms Above Ground: 3
Bedrooms Below Ground: 0
Dimensions: —
Floor Type: Carpet
Dimensions: —
Floor Type: Carpet
Full Bathrooms: 3
Bathroom Amenities: Separate Shower,Soaking Tub
Bathroom in Basement: 0
Rooms: Office,Recreation Room
Basement Description: Finished
Other Specifics
| 2 | |
| — | |
| Concrete | |
| Deck, Brick Paver Patio | |
| — | |
| .0424 | |
| — | |
| Full | |
| Vaulted/Cathedral Ceilings, Hardwood Floors, First Floor Laundry | |
| Range, Microwave, Dishwasher, Refrigerator, High End Refrigerator, Washer, Dryer, Disposal, Stainless Steel Appliance(s) | |
| Not in DB | |
| — | |
| — | |
| — | |
| — |
Tax History
| Year | Property Taxes |
|---|---|
| 2015 | $6,456 |
| 2018 | $6,975 |
Contact Agent
Nearby Similar Homes
Nearby Sold Comparables
Contact Agent
Listing Provided By
Coldwell Banker Residential






