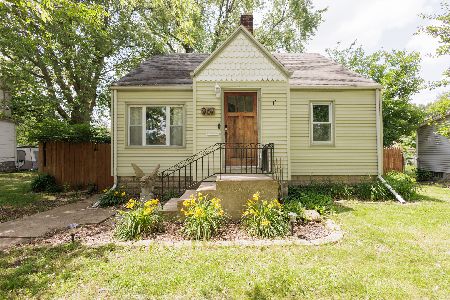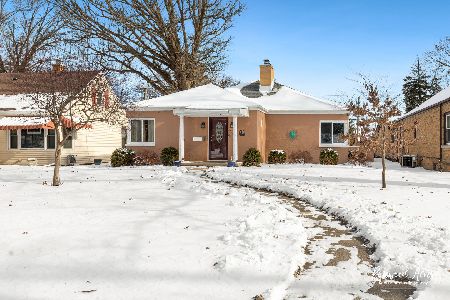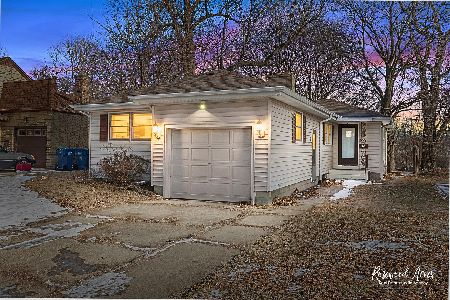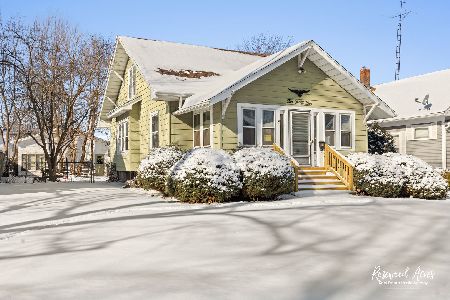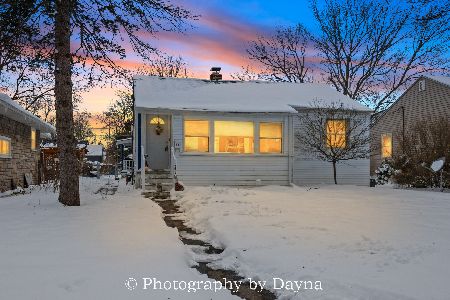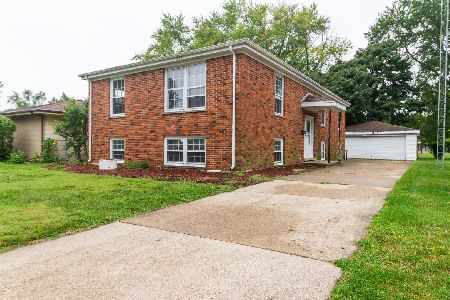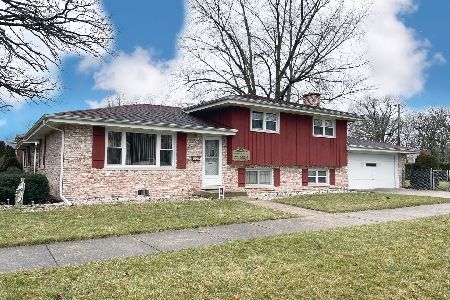861 7th Avenue, Kankakee, Illinois 60901
$99,000
|
Sold
|
|
| Status: | Closed |
| Sqft: | 1,927 |
| Cost/Sqft: | $57 |
| Beds: | 4 |
| Baths: | 2 |
| Year Built: | 1969 |
| Property Taxes: | $4,310 |
| Days On Market: | 4585 |
| Lot Size: | 0,00 |
Description
Super clean, tri-level with many updates including an awesome tandem 4 car garage. Living room with vaulted ceiling is off the completely remodeled kitchen with beautiful oak cabinets. Family room with fireplace with heatilator. Spacious laundry room. All appliances can stay. Furnace & water heater new in '07. Fenced yard backs up to open green space. Carport may be perfect for your boat or other vehicles. Call today
Property Specifics
| Single Family | |
| — | |
| Tri-Level | |
| 1969 | |
| None | |
| — | |
| No | |
| — |
| Kankakee | |
| — | |
| 0 / Not Applicable | |
| None | |
| Public | |
| Public Sewer | |
| 08409871 | |
| 16170640601300 |
Property History
| DATE: | EVENT: | PRICE: | SOURCE: |
|---|---|---|---|
| 28 Mar, 2014 | Sold | $99,000 | MRED MLS |
| 3 Feb, 2014 | Under contract | $109,900 | MRED MLS |
| — | Last price change | $118,000 | MRED MLS |
| 31 Jul, 2013 | Listed for sale | $127,500 | MRED MLS |
Room Specifics
Total Bedrooms: 4
Bedrooms Above Ground: 4
Bedrooms Below Ground: 0
Dimensions: —
Floor Type: Carpet
Dimensions: —
Floor Type: Carpet
Dimensions: —
Floor Type: Ceramic Tile
Full Bathrooms: 2
Bathroom Amenities: —
Bathroom in Basement: —
Rooms: No additional rooms
Basement Description: Crawl
Other Specifics
| 4 | |
| — | |
| Concrete | |
| — | |
| — | |
| 50X150 | |
| — | |
| None | |
| Vaulted/Cathedral Ceilings, Hardwood Floors | |
| Range, Microwave, Washer, Dryer, Stainless Steel Appliance(s) | |
| Not in DB | |
| — | |
| — | |
| — | |
| Wood Burning, Gas Starter, Heatilator |
Tax History
| Year | Property Taxes |
|---|---|
| 2014 | $4,310 |
Contact Agent
Nearby Similar Homes
Nearby Sold Comparables
Contact Agent
Listing Provided By
Speckman Realty Real Living

