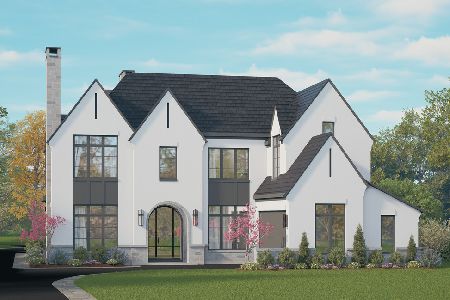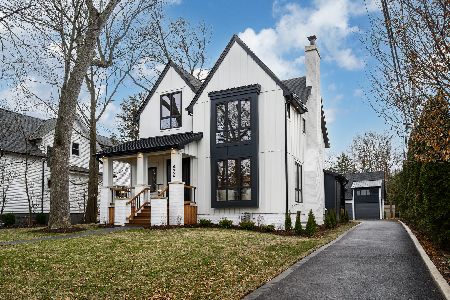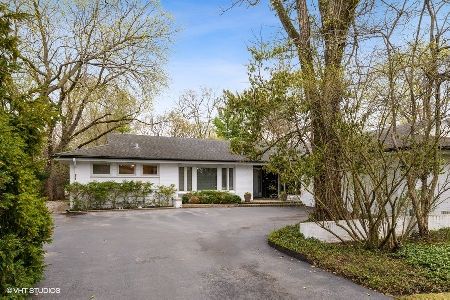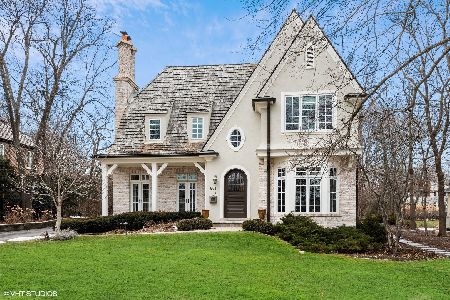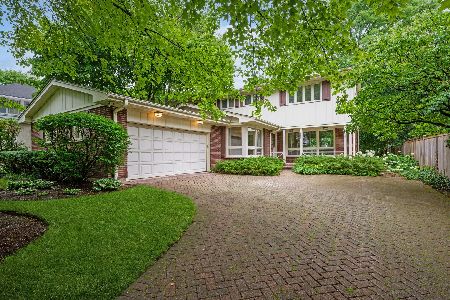861 Bluff Street, Glencoe, Illinois 60022
$1,750,000
|
Sold
|
|
| Status: | Closed |
| Sqft: | 4,400 |
| Cost/Sqft: | $449 |
| Beds: | 6 |
| Baths: | 7 |
| Year Built: | 2002 |
| Property Taxes: | $28,380 |
| Days On Market: | 5758 |
| Lot Size: | 0,37 |
Description
Must see! On one of the most coveted streets in Glencoe! over 4400sq ft of lux, natural finishes, high ceilings, splendid floor-plan ideal for entertaining. Huge gourmet eat-in Kit w/top appl's. Opens to FR w/14ft ceilings & frplc, big LR w/frplc, Library, banquet sized DR & Butler's pantry, Mud Rm, 1st & 2nd flr lndry. Lg Mstr Ste w/3 WIC's & lux bath incl Spa tub & stm shwr. 1000 btl wine cellar. Too much to list.
Property Specifics
| Single Family | |
| — | |
| — | |
| 2002 | |
| Full,Walkout | |
| — | |
| No | |
| 0.37 |
| Cook | |
| — | |
| 0 / Not Applicable | |
| None | |
| Lake Michigan | |
| Public Sewer, Sewer-Storm | |
| 07497914 | |
| 05071050200000 |
Nearby Schools
| NAME: | DISTRICT: | DISTANCE: | |
|---|---|---|---|
|
Grade School
South Elementary School |
35 | — | |
|
Middle School
Central School |
35 | Not in DB | |
|
High School
New Trier Twp H.s. Northfield/wi |
203 | Not in DB | |
Property History
| DATE: | EVENT: | PRICE: | SOURCE: |
|---|---|---|---|
| 12 Aug, 2010 | Sold | $1,750,000 | MRED MLS |
| 10 Jun, 2010 | Under contract | $1,975,000 | MRED MLS |
| — | Last price change | $2,100,000 | MRED MLS |
| 12 Apr, 2010 | Listed for sale | $2,100,000 | MRED MLS |
| 3 May, 2022 | Sold | $2,600,000 | MRED MLS |
| 27 Feb, 2022 | Under contract | $2,100,000 | MRED MLS |
| 24 Feb, 2022 | Listed for sale | $2,100,000 | MRED MLS |
Room Specifics
Total Bedrooms: 6
Bedrooms Above Ground: 6
Bedrooms Below Ground: 0
Dimensions: —
Floor Type: Carpet
Dimensions: —
Floor Type: Carpet
Dimensions: —
Floor Type: Carpet
Dimensions: —
Floor Type: —
Dimensions: —
Floor Type: —
Full Bathrooms: 7
Bathroom Amenities: Whirlpool,Separate Shower,Steam Shower,Double Sink
Bathroom in Basement: 1
Rooms: Bedroom 5,Bedroom 6,Breakfast Room,Exercise Room,Gallery,Library,Mud Room,Recreation Room,Storage,Utility Room-1st Floor,Utility Room-2nd Floor
Basement Description: Finished
Other Specifics
| 2 | |
| Concrete Perimeter | |
| Asphalt | |
| Patio | |
| Landscaped | |
| 88X135X29X55X55X200 | |
| — | |
| Full | |
| Vaulted/Cathedral Ceilings, Skylight(s) | |
| Range, Microwave, Dishwasher, Refrigerator, Bar Fridge, Freezer, Washer, Dryer, Disposal | |
| Not in DB | |
| Sidewalks, Street Lights, Street Paved | |
| — | |
| — | |
| Attached Fireplace Doors/Screen, Gas Log |
Tax History
| Year | Property Taxes |
|---|---|
| 2010 | $28,380 |
| 2022 | $34,611 |
Contact Agent
Nearby Similar Homes
Contact Agent
Listing Provided By
Coldwell Banker Residential



