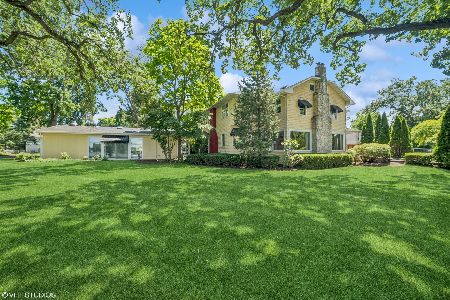861 Broadway Avenue, Crystal Lake, Illinois 60014
$1,050,000
|
Sold
|
|
| Status: | Closed |
| Sqft: | 5,944 |
| Cost/Sqft: | $184 |
| Beds: | 5 |
| Baths: | 6 |
| Year Built: | 2003 |
| Property Taxes: | $22,204 |
| Days On Market: | 3495 |
| Lot Size: | 0,74 |
Description
One of Crystal Lake's most admired homes! Featured in the CL Service League's House Walk in 2008, it was considered the favorite by many! Located in CCAPOA (also know as the Gates) the home is just 2 blks from private beaches & lake and 1 block to CLCC. Custom built by Manchester Builders, this cedar shake & stone 9,000 SF home has TOO many features to list (see Special Features under Add'l Info & www . 861broadway .com).The finest materials were used; from the custom wrought iron railings to the 3 custom stone fireplaces & Marvin True Divided Light windows! The open floor plan is perfect for entertaining! The heart of the home is the huge eat-in kitchen w/SS Sub Zero & Thermador appliances. The 1st floor master opens to the gorgeous flagstone patio! There are 4 more bedrooms upstairs w/2 Jack & Jill baths. There is a 1st AND 2nd floor laundry room! The bsmt has 3000SF of finished space w/rec room, exercise room, bath, billiard area, wet bar w/built in game table, & stairway to garage!
Property Specifics
| Single Family | |
| — | |
| — | |
| 2003 | |
| Full | |
| — | |
| No | |
| 0.74 |
| Mc Henry | |
| Country Club Addition | |
| 0 / Not Applicable | |
| None | |
| Public | |
| Public Sewer | |
| 09266865 | |
| 1906352001 |
Nearby Schools
| NAME: | DISTRICT: | DISTANCE: | |
|---|---|---|---|
|
Grade School
South Elementary School |
47 | — | |
|
Middle School
Richard F Bernotas Middle School |
47 | Not in DB | |
|
High School
Crystal Lake Central High School |
155 | Not in DB | |
Property History
| DATE: | EVENT: | PRICE: | SOURCE: |
|---|---|---|---|
| 14 Oct, 2016 | Sold | $1,050,000 | MRED MLS |
| 13 Jul, 2016 | Under contract | $1,095,000 | MRED MLS |
| 23 Jun, 2016 | Listed for sale | $1,095,000 | MRED MLS |
Room Specifics
Total Bedrooms: 5
Bedrooms Above Ground: 5
Bedrooms Below Ground: 0
Dimensions: —
Floor Type: Carpet
Dimensions: —
Floor Type: Carpet
Dimensions: —
Floor Type: Carpet
Dimensions: —
Floor Type: —
Full Bathrooms: 6
Bathroom Amenities: Separate Shower,Steam Shower,Double Sink,Double Shower,Soaking Tub
Bathroom in Basement: 1
Rooms: Bedroom 5,Eating Area,Office,Bonus Room,Game Room,Exercise Room,Study,Recreation Room,Mud Room
Basement Description: Finished
Other Specifics
| 3 | |
| Concrete Perimeter | |
| Asphalt,Circular | |
| Patio, Hot Tub, Storms/Screens, Outdoor Fireplace | |
| Corner Lot,Landscaped | |
| 128X243X154X228 | |
| Full | |
| Full | |
| Bar-Wet, Hardwood Floors, First Floor Bedroom, First Floor Laundry, Second Floor Laundry | |
| Double Oven, Microwave, Dishwasher, High End Refrigerator, Bar Fridge, Washer, Dryer, Disposal, Stainless Steel Appliance(s), Wine Refrigerator | |
| Not in DB | |
| Dock, Street Lights, Street Paved | |
| — | |
| — | |
| Wood Burning, Gas Log, Gas Starter |
Tax History
| Year | Property Taxes |
|---|---|
| 2016 | $22,204 |
Contact Agent
Nearby Sold Comparables
Contact Agent
Listing Provided By
Berkshire Hathaway HomeServices Starck Real Estate






