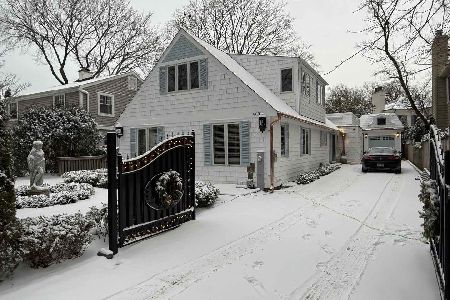861 Bryant Avenue, Winnetka, Illinois 60093
$3,800,000
|
Sold
|
|
| Status: | Closed |
| Sqft: | 7,965 |
| Cost/Sqft: | $502 |
| Beds: | 6 |
| Baths: | 9 |
| Year Built: | 2018 |
| Property Taxes: | $39,735 |
| Days On Market: | 3165 |
| Lot Size: | 0,57 |
Description
Stately Stucco/Limestone 7 bed/7.2 bath home located in one of the most sought after areas of east Winnetka. Walking distance to lake and town. Scheduled completion March 2019. All luxury high-end finishes combined with grandly scaled rooms create a truly breathtaking home. Approx. 7965 Sqft. above ground combined with 3177 Sqft finished lower level. A stunning designer kitchen and family room w/fireplace opens out to a stone terrace. Hardwood floors throughout guides one to formal Living Room, Dining Room, Library, Gallery, and Butler's Pantry. 2nd floor private family living features master w/fireplace, hers/his walk-in closets, and marble spa bath. 4 ensuite bedrooms and laundry finish out the 2nd fl. 3rd fl features ensuite bedroom and playroom. Lower level boasts Wine Cellar, Sports Court, Theatre, Family room, Bar w/ Glass Wine display. Backyard Terrace w/fireplace, professionally landscaped yard featuring screened bluestone porch. Backup generator.
Property Specifics
| Single Family | |
| — | |
| — | |
| 2018 | |
| Full | |
| — | |
| No | |
| 0.57 |
| Cook | |
| — | |
| 0 / Not Applicable | |
| None | |
| Lake Michigan | |
| Public Sewer | |
| 09633182 | |
| 05174040250000 |
Nearby Schools
| NAME: | DISTRICT: | DISTANCE: | |
|---|---|---|---|
|
High School
New Trier Twp H.s. Northfield/wi |
203 | Not in DB | |
Property History
| DATE: | EVENT: | PRICE: | SOURCE: |
|---|---|---|---|
| 20 May, 2015 | Sold | $1,300,000 | MRED MLS |
| 18 Feb, 2015 | Under contract | $1,300,000 | MRED MLS |
| 18 Feb, 2015 | Listed for sale | $1,300,000 | MRED MLS |
| 15 Jul, 2019 | Sold | $3,800,000 | MRED MLS |
| 14 Apr, 2019 | Under contract | $3,995,000 | MRED MLS |
| 20 May, 2017 | Listed for sale | $3,995,000 | MRED MLS |
Room Specifics
Total Bedrooms: 7
Bedrooms Above Ground: 6
Bedrooms Below Ground: 1
Dimensions: —
Floor Type: Hardwood
Dimensions: —
Floor Type: Hardwood
Dimensions: —
Floor Type: Hardwood
Dimensions: —
Floor Type: —
Dimensions: —
Floor Type: —
Dimensions: —
Floor Type: —
Full Bathrooms: 9
Bathroom Amenities: —
Bathroom in Basement: 1
Rooms: Bonus Room,Bedroom 5,Bedroom 6,Bedroom 7,Foyer,Gallery,Library,Mud Room,Screened Porch,Sitting Room,Theatre Room,Utility Room-2nd Floor,Walk In Closet,Other Room
Basement Description: Finished
Other Specifics
| 3 | |
| Concrete Perimeter | |
| Asphalt | |
| Patio, Screened Patio, Fire Pit | |
| — | |
| 179.49 X 100.50 X 36.90 X | |
| — | |
| Full | |
| Hardwood Floors, Second Floor Laundry | |
| Double Oven, Microwave, Dishwasher, High End Refrigerator, Bar Fridge, Freezer, Washer, Dryer, Disposal, Cooktop, Built-In Oven, Range Hood | |
| Not in DB | |
| Sidewalks, Street Lights, Street Paved | |
| — | |
| — | |
| — |
Tax History
| Year | Property Taxes |
|---|---|
| 2015 | $36,942 |
| 2019 | $39,735 |
Contact Agent
Nearby Similar Homes
Nearby Sold Comparables
Contact Agent
Listing Provided By
Berkshire Hathaway HomeServices KoenigRubloff







