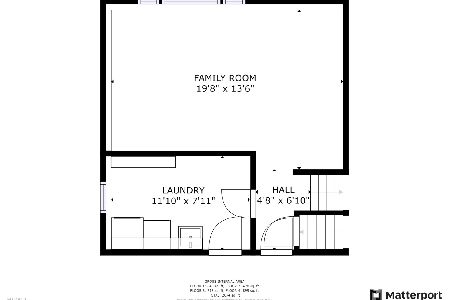861 Chaucer Way, Buffalo Grove, Illinois 60089
$535,000
|
Sold
|
|
| Status: | Closed |
| Sqft: | 2,103 |
| Cost/Sqft: | $261 |
| Beds: | 4 |
| Baths: | 3 |
| Year Built: | 1978 |
| Property Taxes: | $14,011 |
| Days On Market: | 492 |
| Lot Size: | 0,19 |
Description
Welcome to this gorgeous home in the desirable Strathmore Grove Subdivision! This 4 bedroom 2.1 bath house with full basement rests on a lovely lot on a quiet side street. Wonderful premium upgraded features include 2022 roof, 2014 windows, remodeled primary bathroom, remodeled fireplace, newer HVAC, remodeled powder room, upgraded kitchen with granite countertops, backsplash, new refrigerator and dishwasher, 2024 water heater and more! Step into an open and flowing floor plan with hardwood floors and beautiful large windows allowing for plenty of natural light. The spacious family room, open to kitchen & eating area, has a cozy upgraded brick fireplace. The light and bright kitchen has granite counters, white cabinets, mostly stainless steel appliances, a breakfast bar, a spacious eating area and pantry. The huge patio is perfect for entertaining or just relaxing and enjoying the serene environment, with a large yard for entertaining or family time. The upper level includes a spacious primary suite with a luxurious, renovated bath and large walk in closet. The three additional bedrooms are spacious and share a large hall bath. The awesome finished lower level offers a recreation room and plenty of storage space. Nationally ranked Stevenson High School District and award winning elementary and middle schools! Located in the wonderful town of Buffalo Grove, known for its multitude of parks and recreation areas , ranked #2 in 2024 by Niche as "Best Place to Live in Lake County, IL"! This is A MUST See!!!
Property Specifics
| Single Family | |
| — | |
| — | |
| 1978 | |
| — | |
| CUSTOM | |
| No | |
| 0.19 |
| Lake | |
| Strathmore Grove | |
| 0 / Not Applicable | |
| — | |
| — | |
| — | |
| 12167795 | |
| 15291080110000 |
Nearby Schools
| NAME: | DISTRICT: | DISTANCE: | |
|---|---|---|---|
|
Grade School
Prairie Elementary School |
96 | — | |
|
Middle School
Twin Groves Middle School |
96 | Not in DB | |
|
High School
Adlai E Stevenson High School |
125 | Not in DB | |
Property History
| DATE: | EVENT: | PRICE: | SOURCE: |
|---|---|---|---|
| 8 Dec, 2014 | Sold | $350,000 | MRED MLS |
| 26 Nov, 2014 | Under contract | $354,900 | MRED MLS |
| — | Last price change | $359,900 | MRED MLS |
| 8 Oct, 2014 | Listed for sale | $359,900 | MRED MLS |
| 21 Oct, 2024 | Sold | $535,000 | MRED MLS |
| 21 Sep, 2024 | Under contract | $549,900 | MRED MLS |
| 18 Sep, 2024 | Listed for sale | $549,900 | MRED MLS |
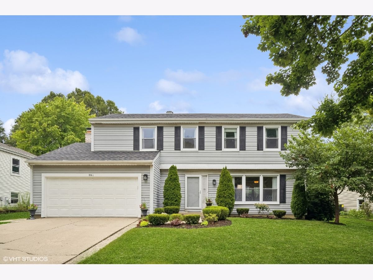
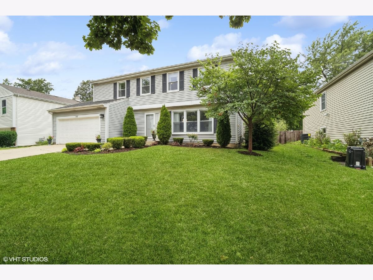
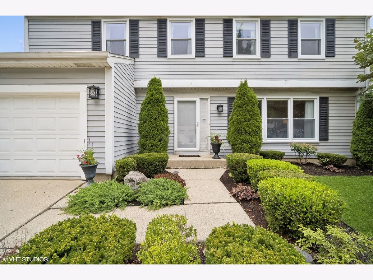
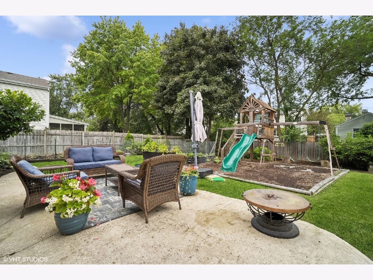
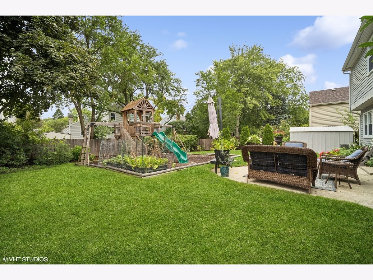
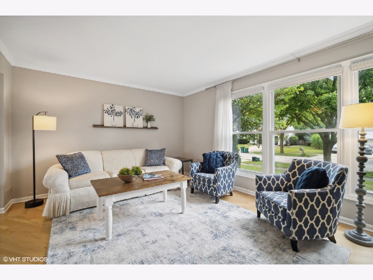
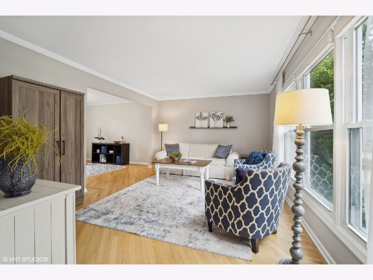
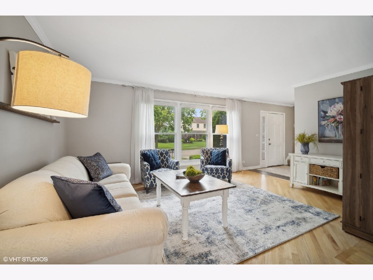
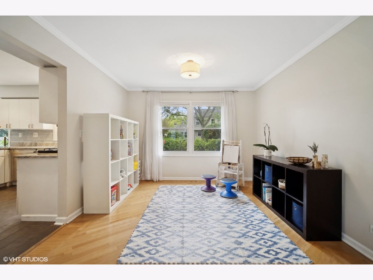
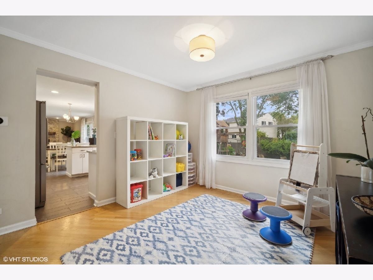
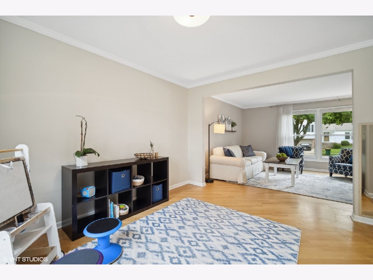
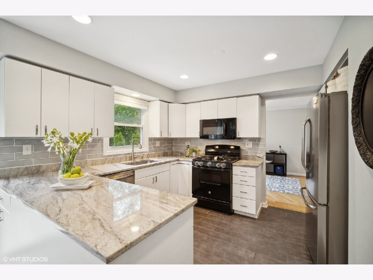
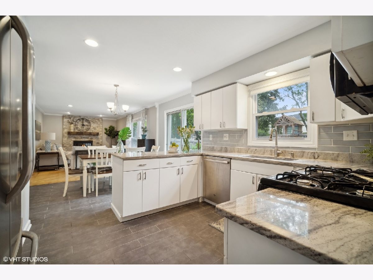
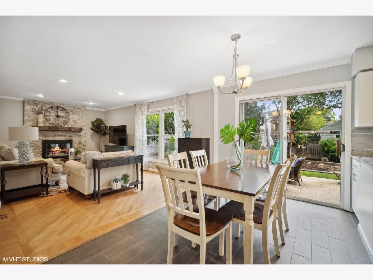
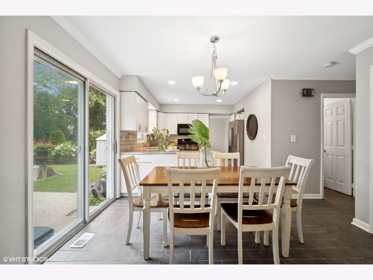
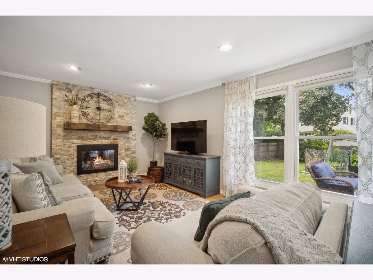
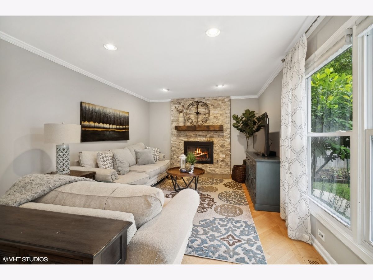
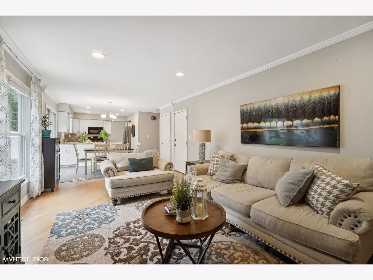
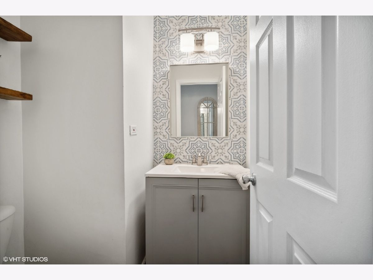
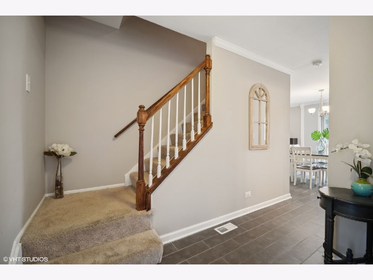
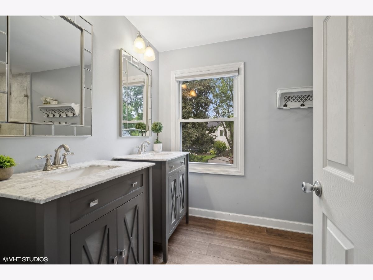
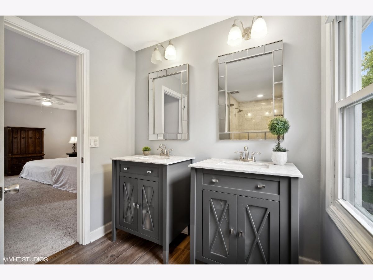
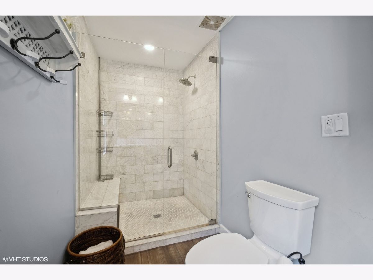
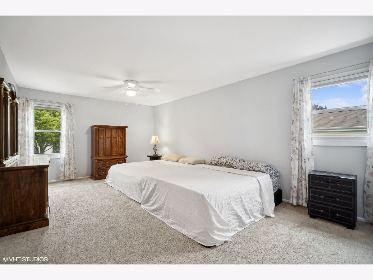
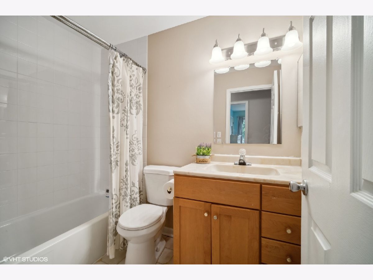
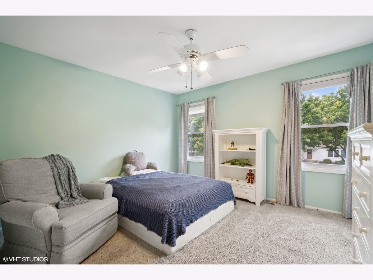
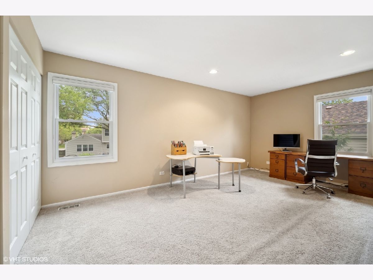
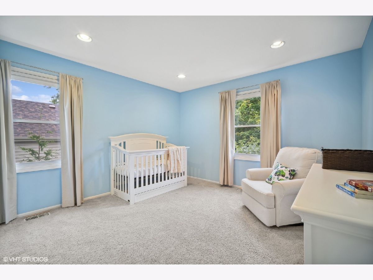
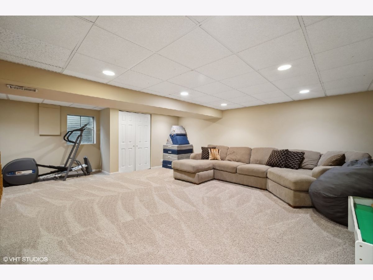
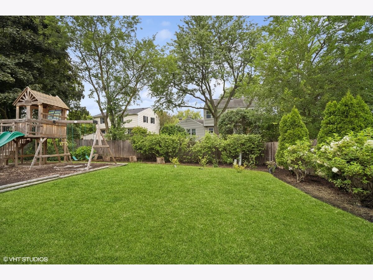
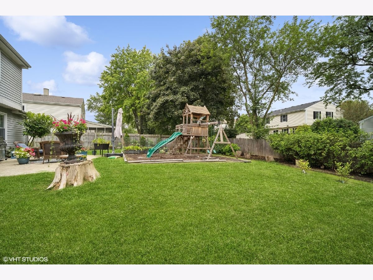
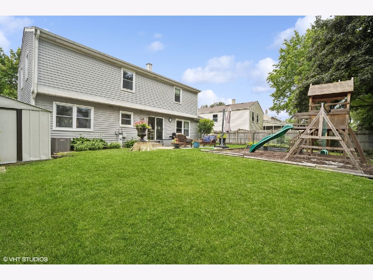
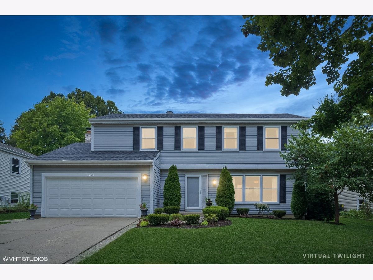
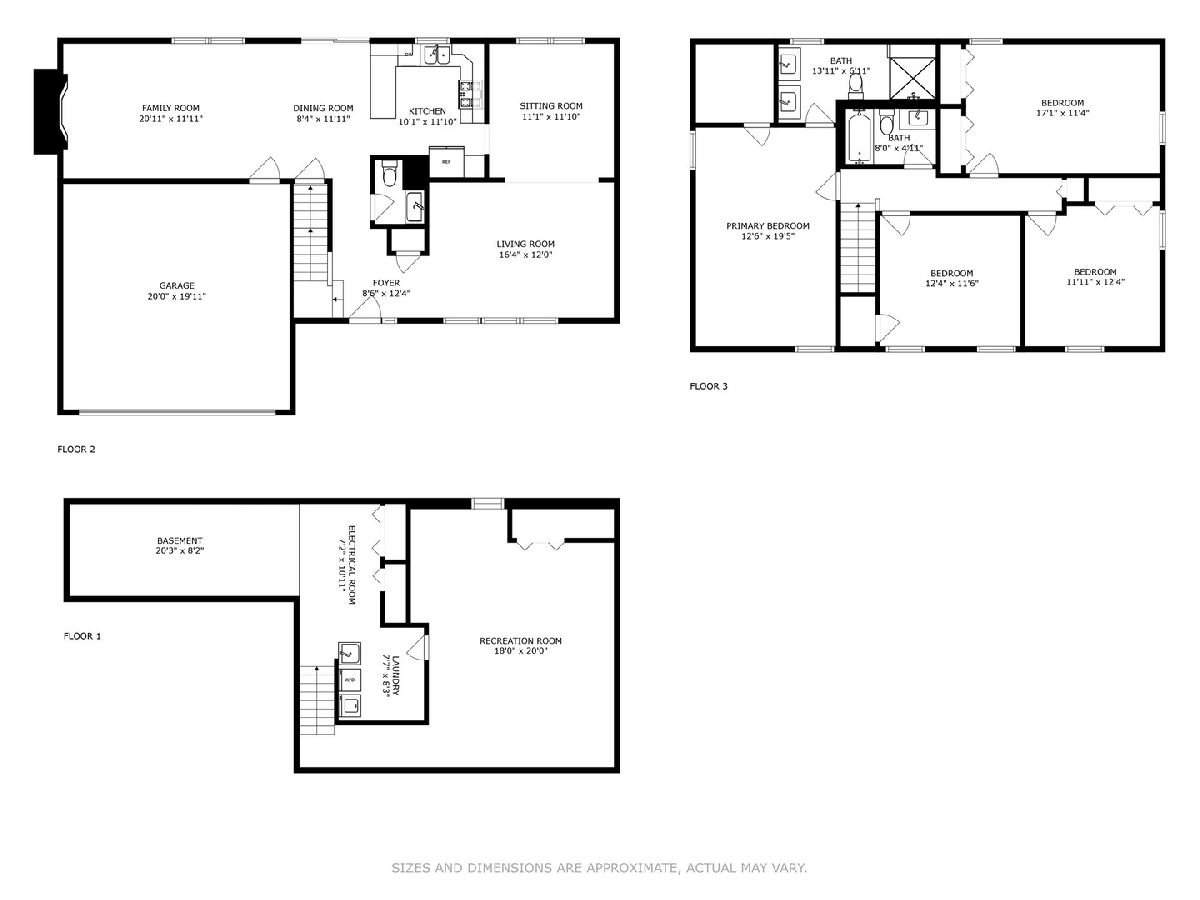
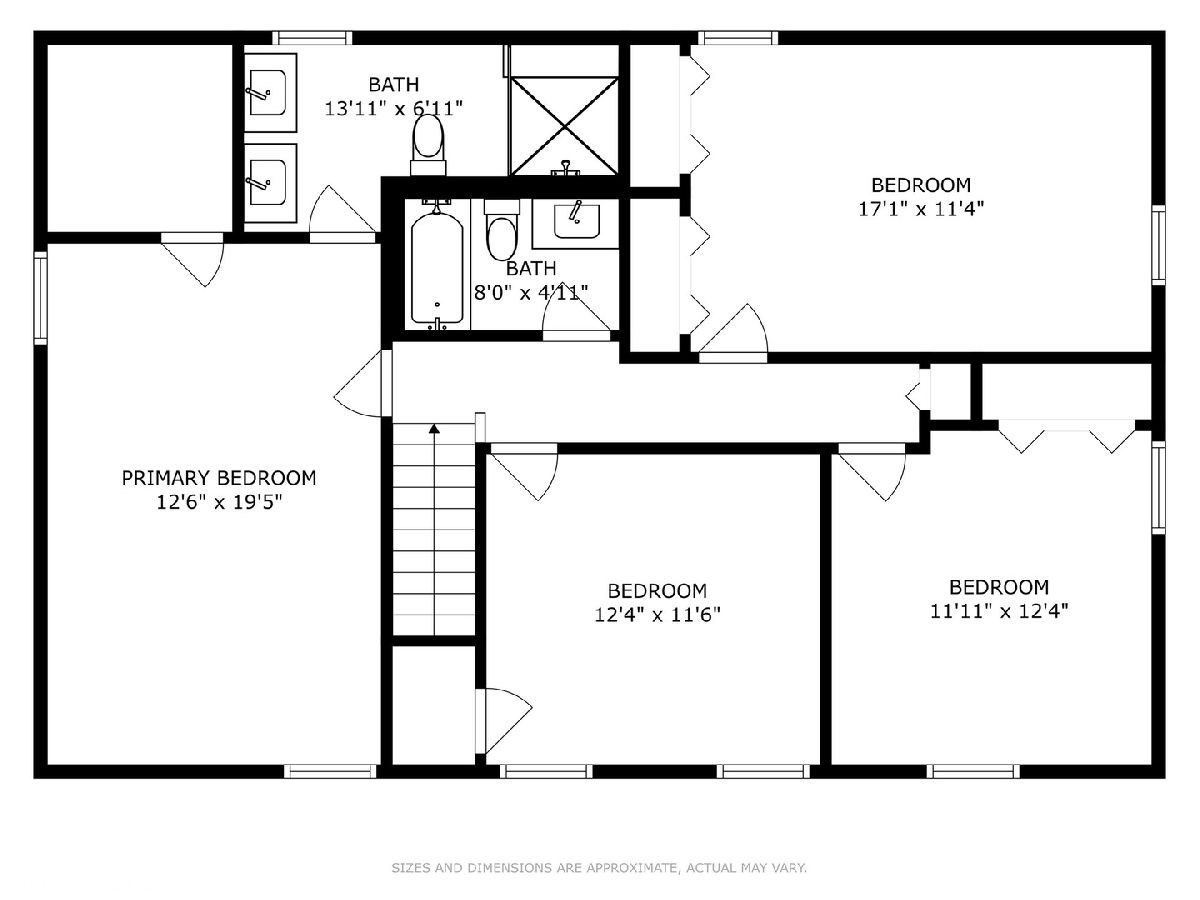
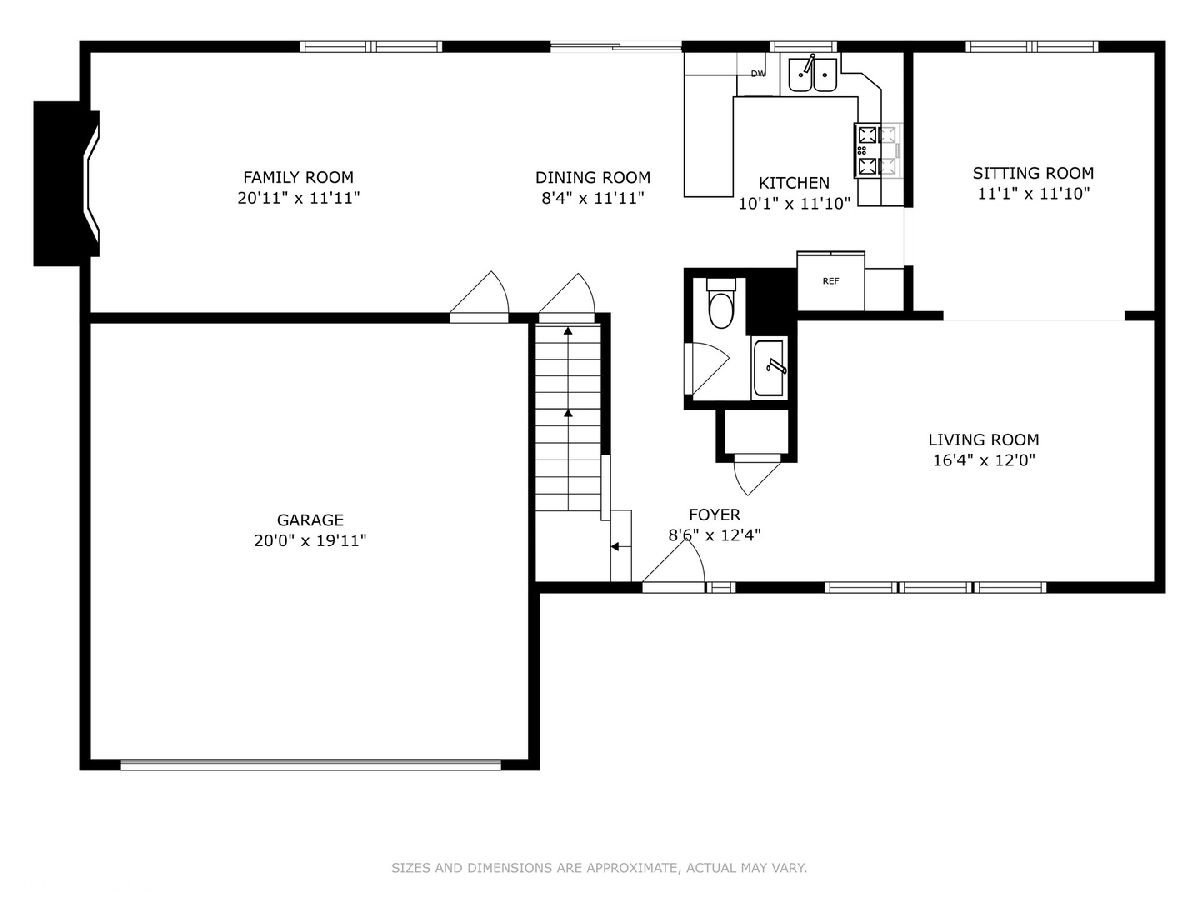
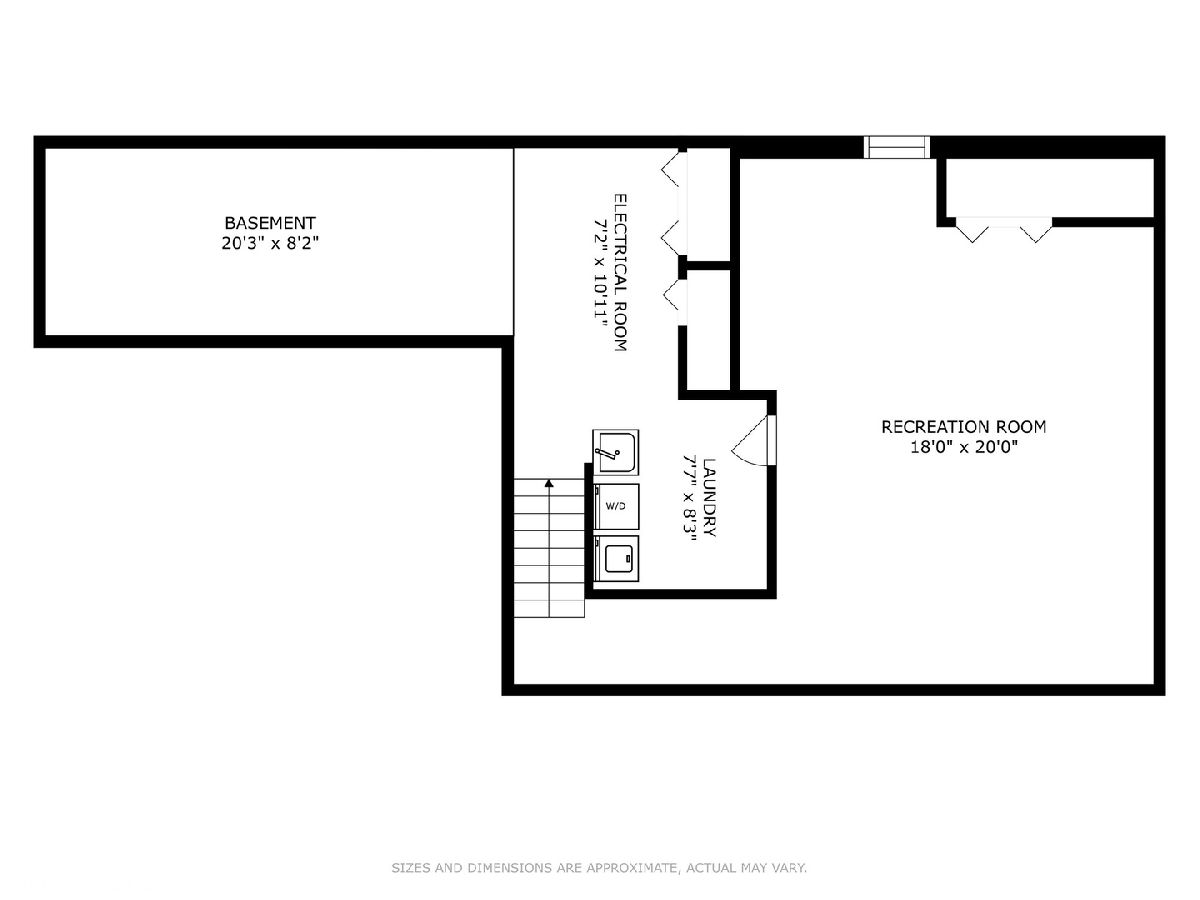
Room Specifics
Total Bedrooms: 4
Bedrooms Above Ground: 4
Bedrooms Below Ground: 0
Dimensions: —
Floor Type: —
Dimensions: —
Floor Type: —
Dimensions: —
Floor Type: —
Full Bathrooms: 3
Bathroom Amenities: Separate Shower,No Tub
Bathroom in Basement: 0
Rooms: —
Basement Description: Partially Finished
Other Specifics
| 2 | |
| — | |
| Concrete | |
| — | |
| — | |
| 8201 | |
| — | |
| — | |
| — | |
| — | |
| Not in DB | |
| — | |
| — | |
| — | |
| — |
Tax History
| Year | Property Taxes |
|---|---|
| 2014 | $10,635 |
| 2024 | $14,011 |
Contact Agent
Nearby Similar Homes
Nearby Sold Comparables
Contact Agent
Listing Provided By
Compass








