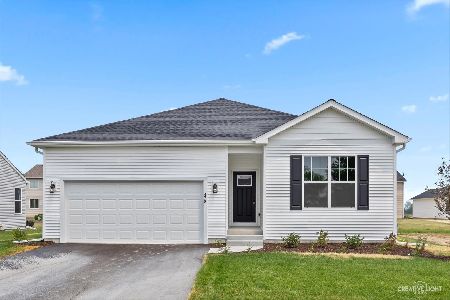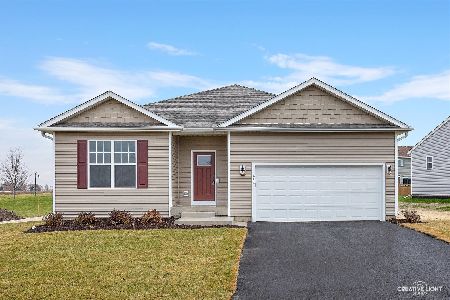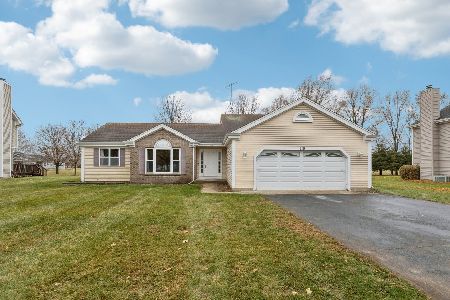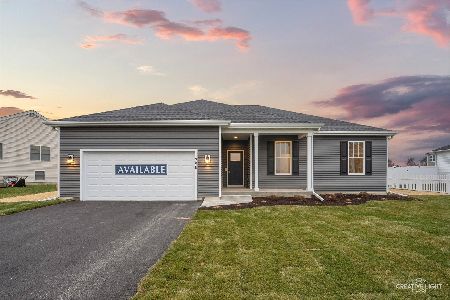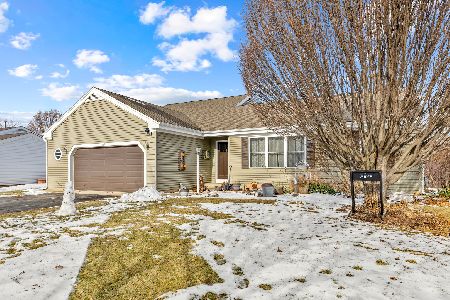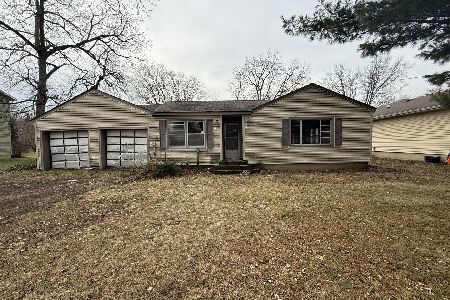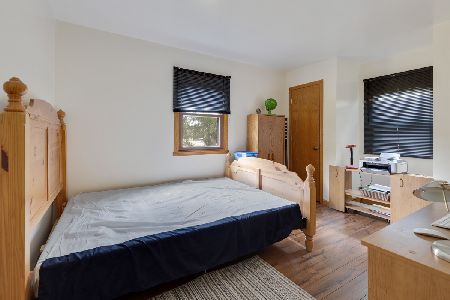861 Chestnut Court, Marengo, Illinois 60152
$162,000
|
Sold
|
|
| Status: | Closed |
| Sqft: | 2,000 |
| Cost/Sqft: | $83 |
| Beds: | 5 |
| Baths: | 3 |
| Year Built: | 1998 |
| Property Taxes: | $5,381 |
| Days On Market: | 4134 |
| Lot Size: | 0,25 |
Description
Picture Perfect Barclay IV. 5 BR 3 Baths. Great open floor plan Features formal living and dining rooms. Beautiful Kitchen open to Family room with fireplace, ceramic, & hardwood floors, Large Rec room & 5th Br in finished lower level. Nice Deck and lush landscaping. All Located on a Cul-De-Sac! Don't wait to show / see!!
Property Specifics
| Single Family | |
| — | |
| Tri-Level | |
| 1998 | |
| English | |
| — | |
| No | |
| 0.25 |
| Mc Henry | |
| Deerpass | |
| 0 / Not Applicable | |
| None | |
| Public | |
| Public Sewer | |
| 08742304 | |
| 1125401007 |
Nearby Schools
| NAME: | DISTRICT: | DISTANCE: | |
|---|---|---|---|
|
Grade School
Locust Elementary School |
165 | — | |
|
Middle School
Marengo Middle School |
165 | Not in DB | |
|
High School
Marengo High School |
154 | Not in DB | |
Property History
| DATE: | EVENT: | PRICE: | SOURCE: |
|---|---|---|---|
| 5 Dec, 2014 | Sold | $162,000 | MRED MLS |
| 22 Oct, 2014 | Under contract | $165,000 | MRED MLS |
| 1 Oct, 2014 | Listed for sale | $165,000 | MRED MLS |
Room Specifics
Total Bedrooms: 5
Bedrooms Above Ground: 5
Bedrooms Below Ground: 0
Dimensions: —
Floor Type: Carpet
Dimensions: —
Floor Type: Carpet
Dimensions: —
Floor Type: Carpet
Dimensions: —
Floor Type: —
Full Bathrooms: 3
Bathroom Amenities: —
Bathroom in Basement: 1
Rooms: Bedroom 5,Recreation Room
Basement Description: Finished
Other Specifics
| 2 | |
| Concrete Perimeter | |
| Asphalt | |
| Deck | |
| Cul-De-Sac | |
| 50X138X119X111X143 | |
| — | |
| Full | |
| Vaulted/Cathedral Ceilings, Hardwood Floors | |
| Range, Microwave, Dishwasher, Refrigerator, Washer, Dryer, Disposal | |
| Not in DB | |
| Street Lights, Street Paved | |
| — | |
| — | |
| Wood Burning |
Tax History
| Year | Property Taxes |
|---|---|
| 2014 | $5,381 |
Contact Agent
Nearby Similar Homes
Nearby Sold Comparables
Contact Agent
Listing Provided By
RE/MAX Connections II

