861 Hatte Gray Court, Glen Ellyn, Illinois 60137
$545,000
|
Sold
|
|
| Status: | Closed |
| Sqft: | 2,576 |
| Cost/Sqft: | $217 |
| Beds: | 3 |
| Baths: | 3 |
| Year Built: | 1994 |
| Property Taxes: | $12,788 |
| Days On Market: | 1991 |
| Lot Size: | 0,37 |
Description
Wow! This move-in ready home will not disappoint! Whether you're looking for home office nooks or space for entertaining, this home has so much to offer. Tall windows and skylights throughout keep the home brightly lit throughout the day! Beautiful hardwood floors throughout the main and upper levels. The kitchen contains a spacious eat-in area, ample countertop space, is finished with 42-inch cabinets, ss appliances, and the slider leads you to the tree-lined deck. The Florida/sun room off of the kitchen might better be referred to as a "rotunda". Let your imagination take over as it concerns how you will utilize the rotunda! The dining room is flanked by the sun room on one side and the naturally-lit living room on the other. The main level is completed with a powder room and laundry room both conveniently located adjacent to the kitchen as well as access to the three-car garage. The upper level brings you to the second and third bedrooms and a full bath. On your way to the primary bedroom, you'll come to the loft which overlooks the living room. Notice the skylight above! Double doors open to the primary suite which is spacious and includes a sitting area. Take note of the tall windows in this space. Highlights of the primary bathroom include his and hers closets (four!) and a stand-alone tub. The family room is located on the lower level and features a gas log fireplace and sliders that exit to a paver patio. The basement level is not to be missed; lots of beautifully finished space with a separate room that could be used as a fourth bedroom, an office or...? This home truly needs to be seen in person to be appreciated.
Property Specifics
| Single Family | |
| — | |
| Contemporary | |
| 1994 | |
| Partial,English | |
| — | |
| No | |
| 0.37 |
| Du Page | |
| — | |
| 150 / Annual | |
| Other | |
| Lake Michigan | |
| Public Sewer | |
| 10804005 | |
| 0503307020 |
Nearby Schools
| NAME: | DISTRICT: | DISTANCE: | |
|---|---|---|---|
|
Grade School
Churchill Elementary School |
41 | — | |
|
Middle School
Hadley Junior High School |
41 | Not in DB | |
|
High School
Glenbard West High School |
87 | Not in DB | |
Property History
| DATE: | EVENT: | PRICE: | SOURCE: |
|---|---|---|---|
| 22 Oct, 2010 | Sold | $420,000 | MRED MLS |
| 26 Sep, 2010 | Under contract | $449,900 | MRED MLS |
| 27 Jul, 2010 | Listed for sale | $449,900 | MRED MLS |
| 28 Aug, 2015 | Sold | $515,000 | MRED MLS |
| 16 Jul, 2015 | Under contract | $524,900 | MRED MLS |
| — | Last price change | $539,900 | MRED MLS |
| 26 May, 2015 | Listed for sale | $549,900 | MRED MLS |
| 5 Oct, 2020 | Sold | $545,000 | MRED MLS |
| 6 Sep, 2020 | Under contract | $559,000 | MRED MLS |
| 12 Aug, 2020 | Listed for sale | $559,000 | MRED MLS |
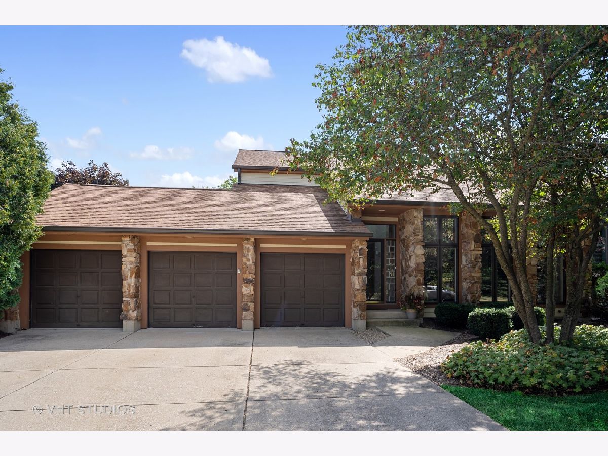
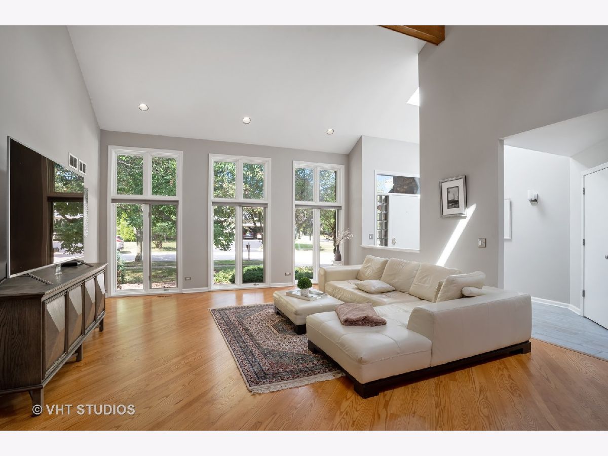
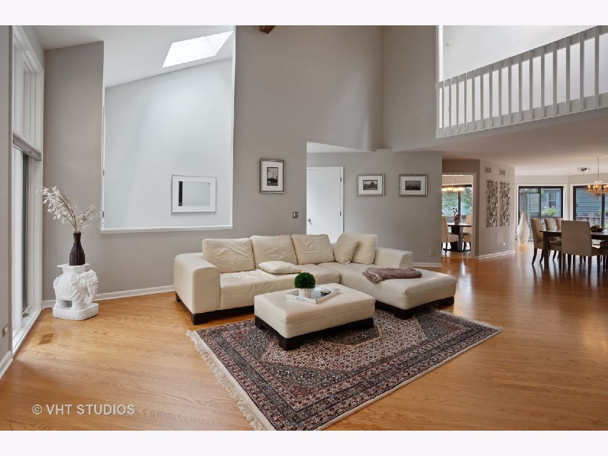
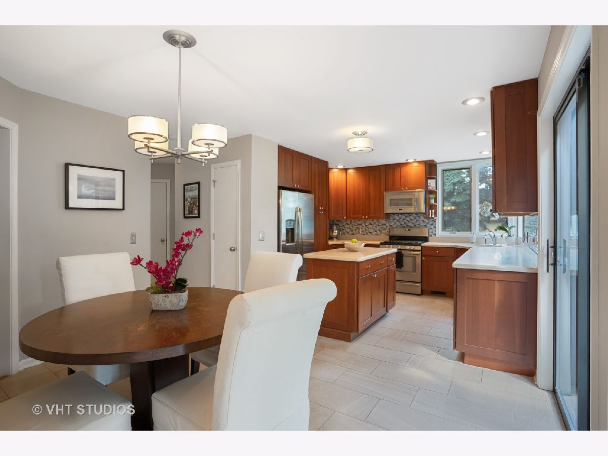
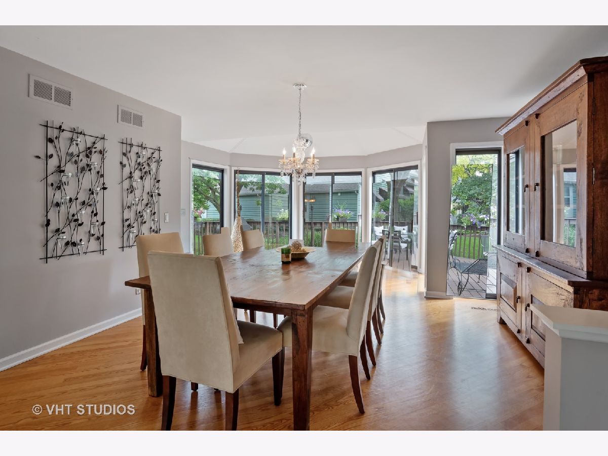
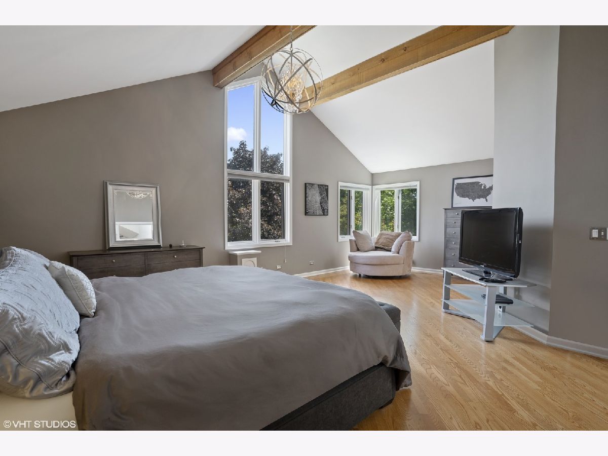
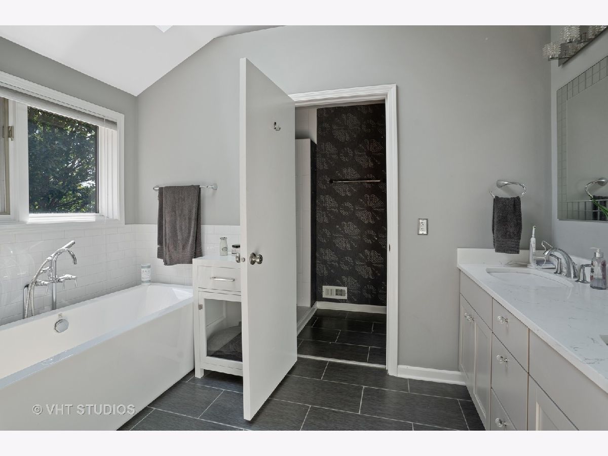
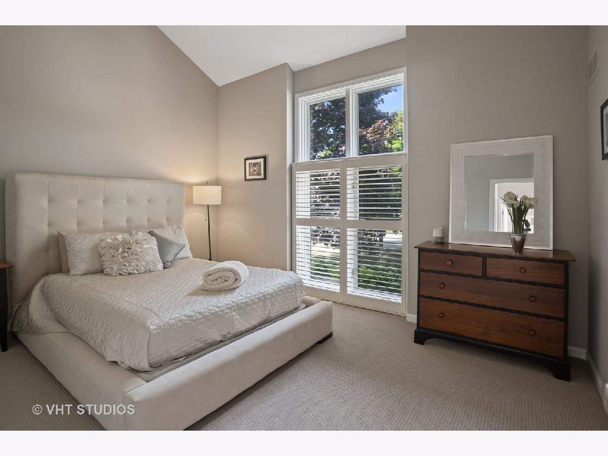
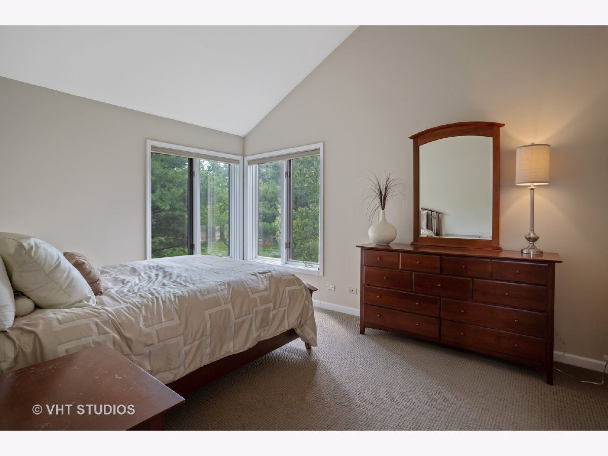
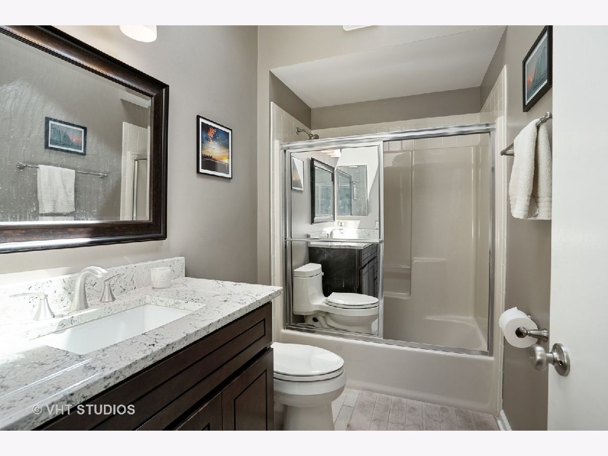
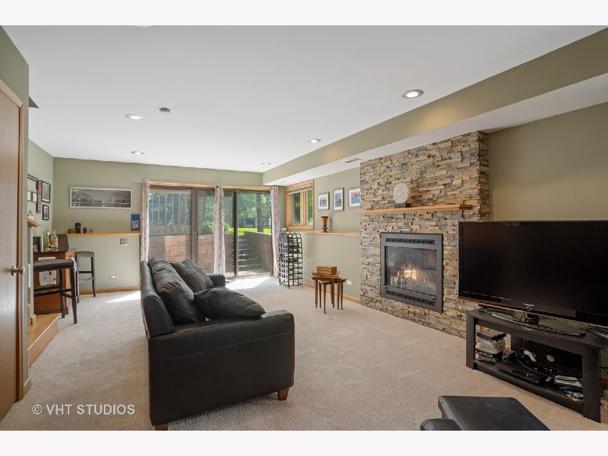
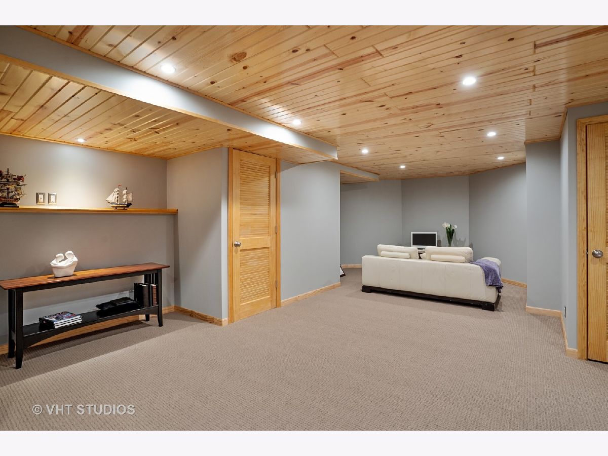
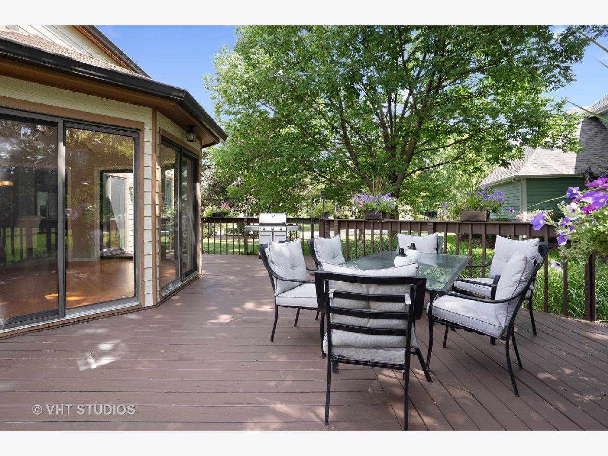
Room Specifics
Total Bedrooms: 3
Bedrooms Above Ground: 3
Bedrooms Below Ground: 0
Dimensions: —
Floor Type: Carpet
Dimensions: —
Floor Type: Carpet
Full Bathrooms: 3
Bathroom Amenities: —
Bathroom in Basement: 0
Rooms: Loft,Heated Sun Room,Foyer,Recreation Room,Bonus Room
Basement Description: Finished,Crawl,Egress Window
Other Specifics
| 3 | |
| Concrete Perimeter | |
| Concrete | |
| Deck, Patio | |
| Cul-De-Sac | |
| 146 X 119 X 165 X 101 | |
| — | |
| Full | |
| Vaulted/Cathedral Ceilings, Skylight(s), Hardwood Floors, First Floor Laundry | |
| Range, Microwave, Dishwasher, Refrigerator, Washer, Dryer, Disposal, Stainless Steel Appliance(s) | |
| Not in DB | |
| Curbs, Sidewalks, Street Paved | |
| — | |
| — | |
| Gas Log |
Tax History
| Year | Property Taxes |
|---|---|
| 2010 | $10,866 |
| 2015 | $11,640 |
| 2020 | $12,788 |
Contact Agent
Nearby Similar Homes
Nearby Sold Comparables
Contact Agent
Listing Provided By
@properties






