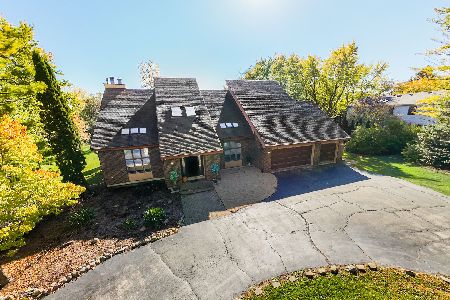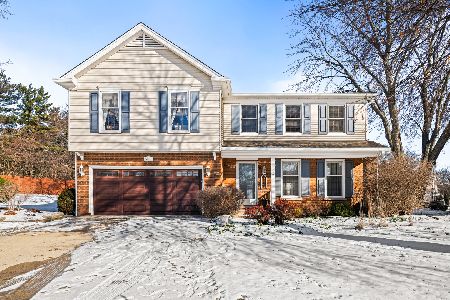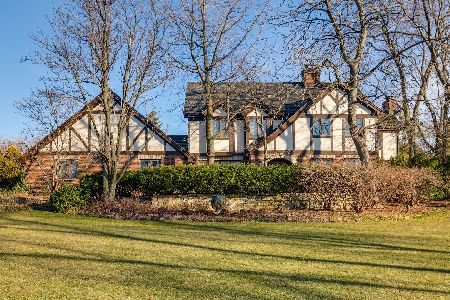861 Muirfield Road, Inverness, Illinois 60067
$615,000
|
Sold
|
|
| Status: | Closed |
| Sqft: | 4,600 |
| Cost/Sqft: | $141 |
| Beds: | 4 |
| Baths: | 3 |
| Year Built: | 1980 |
| Property Taxes: | $12,760 |
| Days On Market: | 3904 |
| Lot Size: | 1,03 |
Description
Gorgeous, completely rehabbed home nestled in delightful subdivision! Open floor plan with cathedral ceilings, expansive finishes and quality workmanship. Stunning kitchen w/thermador appliances and granite counters, state of the art master bath w/top quality finishes, hardwood floors, skylights, 2 fireplaces, all new light fixtures, doors & hardware, plumbing and so much more. A must see to appreciate!!! A true 10+!
Property Specifics
| Single Family | |
| — | |
| Walk-Out Ranch | |
| 1980 | |
| Full,Walkout | |
| — | |
| No | |
| 1.03 |
| Cook | |
| Muirfield | |
| 75 / Annual | |
| Other | |
| Private Well | |
| Septic-Private | |
| 08937395 | |
| 02074030130000 |
Nearby Schools
| NAME: | DISTRICT: | DISTANCE: | |
|---|---|---|---|
|
Grade School
Marion Jordan Elementary School |
15 | — | |
|
Middle School
Walter R Sundling Junior High Sc |
15 | Not in DB | |
|
High School
Wm Fremd High School |
211 | Not in DB | |
Property History
| DATE: | EVENT: | PRICE: | SOURCE: |
|---|---|---|---|
| 10 Oct, 2014 | Sold | $335,000 | MRED MLS |
| 9 Sep, 2014 | Under contract | $375,000 | MRED MLS |
| 8 Sep, 2014 | Listed for sale | $375,000 | MRED MLS |
| 3 Aug, 2015 | Sold | $615,000 | MRED MLS |
| 4 Jun, 2015 | Under contract | $649,900 | MRED MLS |
| 29 May, 2015 | Listed for sale | $649,900 | MRED MLS |
| 24 May, 2019 | Sold | $642,000 | MRED MLS |
| 15 Apr, 2019 | Under contract | $650,000 | MRED MLS |
| 29 Mar, 2019 | Listed for sale | $650,000 | MRED MLS |
Room Specifics
Total Bedrooms: 4
Bedrooms Above Ground: 4
Bedrooms Below Ground: 0
Dimensions: —
Floor Type: Carpet
Dimensions: —
Floor Type: Carpet
Dimensions: —
Floor Type: Carpet
Full Bathrooms: 3
Bathroom Amenities: Separate Shower,Steam Shower,Double Sink,Soaking Tub
Bathroom in Basement: 1
Rooms: Den,Eating Area,Walk In Closet
Basement Description: Finished,Exterior Access
Other Specifics
| 3 | |
| Reinforced Caisson | |
| Asphalt,Side Drive | |
| Deck, Brick Paver Patio, Storms/Screens | |
| Cul-De-Sac | |
| 44902 | |
| — | |
| Full | |
| Vaulted/Cathedral Ceilings, Skylight(s), Hardwood Floors, Heated Floors, First Floor Bedroom, First Floor Full Bath | |
| Double Oven, Range, Dishwasher, Refrigerator, Bar Fridge, Washer, Dryer, Disposal, Stainless Steel Appliance(s), Wine Refrigerator | |
| Not in DB | |
| Other | |
| — | |
| — | |
| Wood Burning |
Tax History
| Year | Property Taxes |
|---|---|
| 2014 | $12,760 |
| 2019 | $16,857 |
Contact Agent
Nearby Similar Homes
Nearby Sold Comparables
Contact Agent
Listing Provided By
Best Source Realty, Inc.








