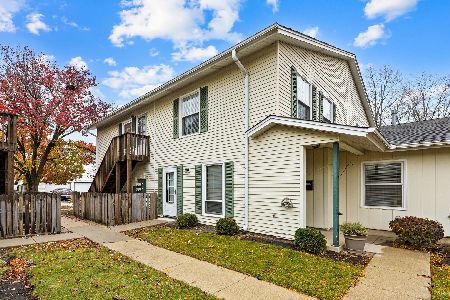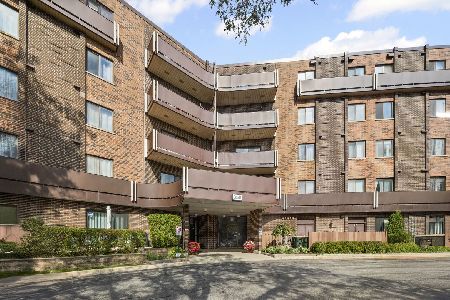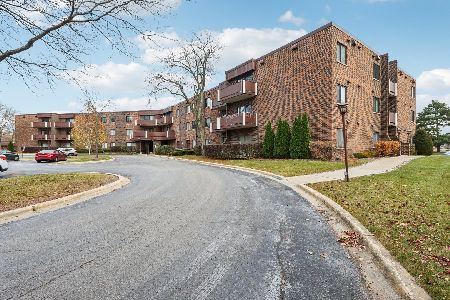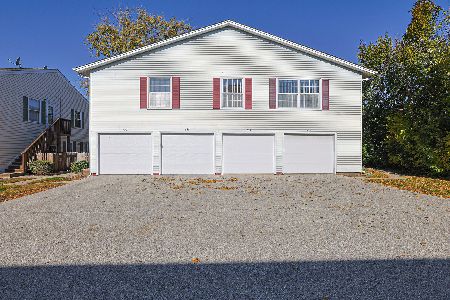861 Wellington Avenue, Elk Grove Village, Illinois 60007
$167,000
|
Sold
|
|
| Status: | Closed |
| Sqft: | 924 |
| Cost/Sqft: | $184 |
| Beds: | 2 |
| Baths: | 2 |
| Year Built: | 1978 |
| Property Taxes: | $2,484 |
| Days On Market: | 2347 |
| Lot Size: | 0,00 |
Description
Must see 2 story townhome close to everything. Freshly painted in a soft neutral gray. New laminate flooring throughout Living room and upstairs. Bright white kitchen with brand new stainless steel appliances. Slate floors and back splash, solid surface counters and brushed nickel hardware add to the beauty. Both bathrooms have been updated. Laundry is conveniently located on the second floor. Quiet location in the back off of the street. The one car garage is attached with access through the kitchen. 3 private entrances. The location is great walk to library, Pavillion center, movies, shopping, restaurants, starbucks, Panera, bank, hospital. Close to Lake Cosman and Busse Wood. Very convenient to expressway ( 290,90, and 390) Short trip to O'hare and Woodfield mall too!
Property Specifics
| Condos/Townhomes | |
| 2 | |
| — | |
| 1978 | |
| None | |
| 2 STORY | |
| No | |
| — |
| Cook | |
| Elk Grove Estates | |
| 263 / Monthly | |
| Insurance,Exterior Maintenance,Lawn Care,Scavenger,Snow Removal | |
| Lake Michigan | |
| Public Sewer | |
| 10452888 | |
| 08321090011059 |
Nearby Schools
| NAME: | DISTRICT: | DISTANCE: | |
|---|---|---|---|
|
Grade School
Salt Creek Elementary School |
59 | — | |
|
Middle School
Grove Junior High School |
59 | Not in DB | |
|
High School
Elk Grove High School |
214 | Not in DB | |
Property History
| DATE: | EVENT: | PRICE: | SOURCE: |
|---|---|---|---|
| 1 Aug, 2016 | Under contract | $0 | MRED MLS |
| 20 Jul, 2016 | Listed for sale | $0 | MRED MLS |
| 6 Sep, 2019 | Sold | $167,000 | MRED MLS |
| 10 Aug, 2019 | Under contract | $169,900 | MRED MLS |
| — | Last price change | $172,900 | MRED MLS |
| 16 Jul, 2019 | Listed for sale | $172,900 | MRED MLS |
Room Specifics
Total Bedrooms: 2
Bedrooms Above Ground: 2
Bedrooms Below Ground: 0
Dimensions: —
Floor Type: Wood Laminate
Full Bathrooms: 2
Bathroom Amenities: —
Bathroom in Basement: 0
Rooms: No additional rooms
Basement Description: None
Other Specifics
| 1 | |
| Concrete Perimeter | |
| Asphalt | |
| Porch, End Unit | |
| — | |
| COMMON | |
| — | |
| None | |
| Wood Laminate Floors, Second Floor Laundry, Walk-In Closet(s) | |
| Range, Microwave, Dishwasher, Refrigerator, Washer, Dryer, Stainless Steel Appliance(s) | |
| Not in DB | |
| — | |
| — | |
| — | |
| — |
Tax History
| Year | Property Taxes |
|---|---|
| 2019 | $2,484 |
Contact Agent
Nearby Similar Homes
Nearby Sold Comparables
Contact Agent
Listing Provided By
Hometown Real Estate










