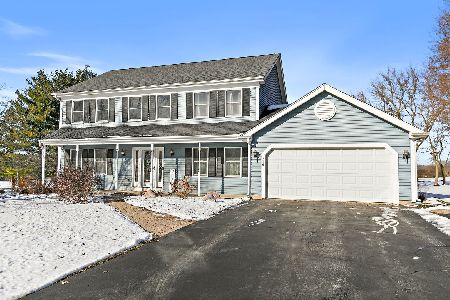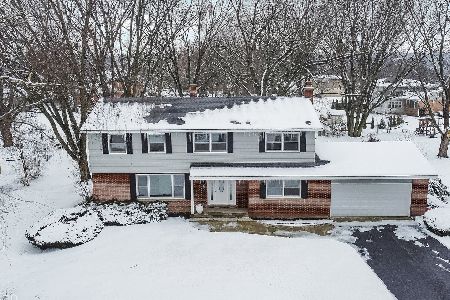861 Winmoor Drive, Sleepy Hollow, Illinois 60118
$335,000
|
Sold
|
|
| Status: | Closed |
| Sqft: | 3,758 |
| Cost/Sqft: | $93 |
| Beds: | 4 |
| Baths: | 3 |
| Year Built: | 1987 |
| Property Taxes: | $6,537 |
| Days On Market: | 6492 |
| Lot Size: | 0,52 |
Description
Move in condition-Contemporary home-priced to sell. Unique floor plan w/gourmet kitchen: Viking stove, huge island, tons of cabinets & lots of extras. Solarium w/skylights great for plants/hot tub/relaxing. 2 decks, screened porch-great for entertaining. 1st floor BDRM w/full bath, 3 more bedrooms & 2 BA on 2nd floor. NEW: Hardwood floor/carpet/paint & more. Worth seeing-this home is not a drive by!
Property Specifics
| Single Family | |
| — | |
| Contemporary | |
| 1987 | |
| Partial | |
| — | |
| No | |
| 0.52 |
| Kane | |
| — | |
| 0 / Not Applicable | |
| None | |
| Public | |
| Septic-Private | |
| 06860346 | |
| 0328251001 |
Nearby Schools
| NAME: | DISTRICT: | DISTANCE: | |
|---|---|---|---|
|
Grade School
Sleepy Hollow Elementary School |
300 | — | |
|
Middle School
Dundee Middle School |
300 | Not in DB | |
|
High School
Dundee-crown High School |
300 | Not in DB | |
Property History
| DATE: | EVENT: | PRICE: | SOURCE: |
|---|---|---|---|
| 14 Jul, 2008 | Sold | $335,000 | MRED MLS |
| 16 Jun, 2008 | Under contract | $350,000 | MRED MLS |
| 13 Apr, 2008 | Listed for sale | $350,000 | MRED MLS |
| 1 Nov, 2012 | Sold | $280,000 | MRED MLS |
| 25 Sep, 2012 | Under contract | $292,000 | MRED MLS |
| 18 Jul, 2012 | Listed for sale | $292,000 | MRED MLS |
| 14 Jan, 2020 | Sold | $283,455 | MRED MLS |
| 4 Dec, 2019 | Under contract | $299,000 | MRED MLS |
| — | Last price change | $310,000 | MRED MLS |
| 26 Sep, 2019 | Listed for sale | $319,900 | MRED MLS |
Room Specifics
Total Bedrooms: 4
Bedrooms Above Ground: 4
Bedrooms Below Ground: 0
Dimensions: —
Floor Type: Carpet
Dimensions: —
Floor Type: Carpet
Dimensions: —
Floor Type: Carpet
Full Bathrooms: 3
Bathroom Amenities: Whirlpool
Bathroom in Basement: 0
Rooms: Foyer,Gallery,Great Room,Loft,Recreation Room,Screened Porch,Sun Room,Utility Room-1st Floor
Basement Description: Partially Finished
Other Specifics
| 2 | |
| Concrete Perimeter | |
| Asphalt | |
| Deck, Porch Screened | |
| Corner Lot | |
| 150X150 | |
| Unfinished | |
| Full | |
| Vaulted/Cathedral Ceilings, Skylight(s), First Floor Bedroom | |
| Double Oven, Range, Microwave, Dishwasher, Refrigerator, Bar Fridge, Washer, Dryer | |
| Not in DB | |
| — | |
| — | |
| — | |
| Wood Burning |
Tax History
| Year | Property Taxes |
|---|---|
| 2008 | $6,537 |
| 2012 | $7,406 |
| 2020 | $8,278 |
Contact Agent
Nearby Similar Homes
Nearby Sold Comparables
Contact Agent
Listing Provided By
Baird & Warner








