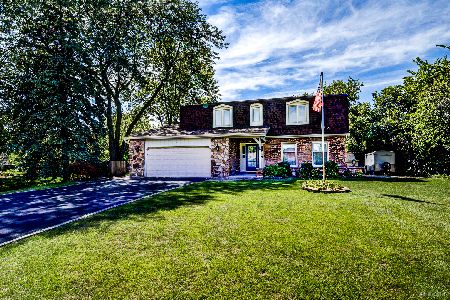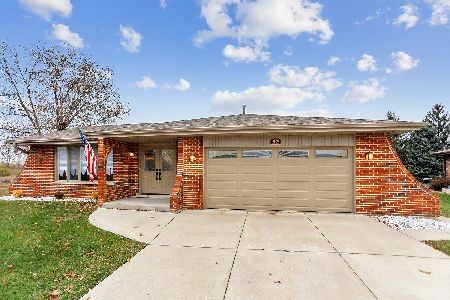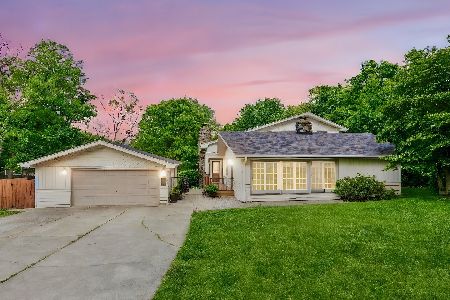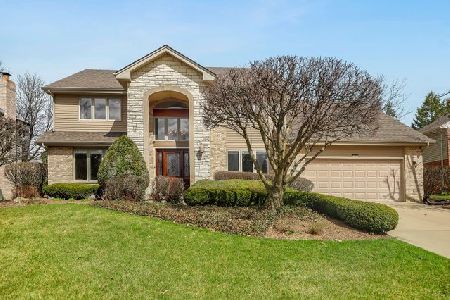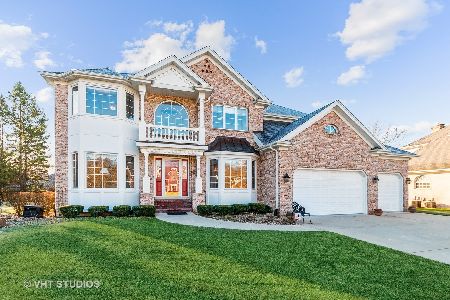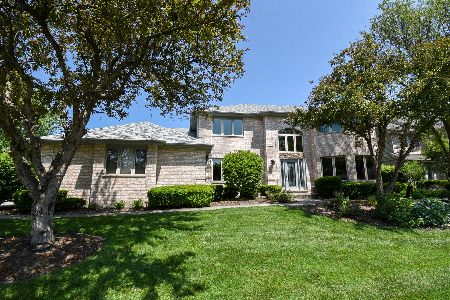8610 Beverly Lane, Orland Park, Illinois 60462
$555,000
|
Sold
|
|
| Status: | Closed |
| Sqft: | 4,300 |
| Cost/Sqft: | $129 |
| Beds: | 5 |
| Baths: | 3 |
| Year Built: | 1992 |
| Property Taxes: | $9,859 |
| Days On Market: | 1144 |
| Lot Size: | 0,27 |
Description
Cul-de-sac location in Orland Park, this 5 bedroom 2 story boasts 4,300 square feet of finished living space. Custom built with upgrades galore. Covered entry with etched glass doorway leads to a soaring foyer flanked by private office with double door entry and formal living room. Dual closets make this a great main level 5th bedroom and would work well with the close proximity to the full bathroom. Formal dining room with decorative ceiling. Kitchen features an abundance of cabinetry with granite countertops, stainless steel appliances, and a large eating area. Convenient laundry room with cabinetry and access to the attached 3 car garage. Family room with marble fireplace surround, featuring both gas and wood burning options. Walk out to large paver patio and extra long backyard. Lamp post, tranquil fountain, and a gorgeous backdrop of lush landscape. You are going to love spending time there! 4 upper level bedrooms including a primary with en-suite that includes dual sinks, a separate shower, and a jetted tub. Spacious home with room for all and many recent updates. Large finished basement includes a cedar closet and a massive workroom/storage area. Added security with backup generator. New roof, gutters with leaf guards, and soffits in 2012. New Marvin windows in 2010. HVAC replaced with high efficiency units in 2013. Two newer water heaters, 2015 and 2020. New solid wood interior doors in 2021. Many of your big ticket items have been taken care of. You cannot duplicate this home at this price!
Property Specifics
| Single Family | |
| — | |
| — | |
| 1992 | |
| — | |
| CUSTOM 2 STORY | |
| No | |
| 0.27 |
| Cook | |
| Parkview Estates | |
| 0 / Not Applicable | |
| — | |
| — | |
| — | |
| 11661635 | |
| 23353130060000 |
Nearby Schools
| NAME: | DISTRICT: | DISTANCE: | |
|---|---|---|---|
|
Grade School
Palos West Elementary School |
118 | — | |
|
Middle School
Palos South Middle School |
118 | Not in DB | |
|
High School
Amos Alonzo Stagg High School |
230 | Not in DB | |
Property History
| DATE: | EVENT: | PRICE: | SOURCE: |
|---|---|---|---|
| 19 Dec, 2022 | Sold | $555,000 | MRED MLS |
| 6 Nov, 2022 | Under contract | $555,000 | MRED MLS |
| — | Last price change | $575,000 | MRED MLS |
| 27 Oct, 2022 | Listed for sale | $575,000 | MRED MLS |
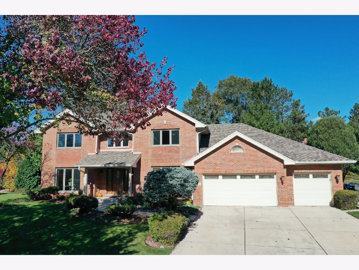
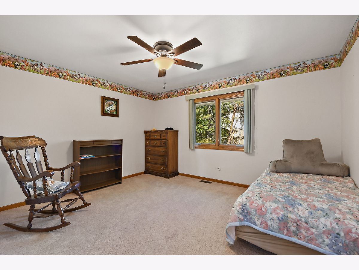
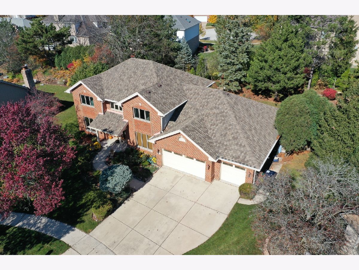
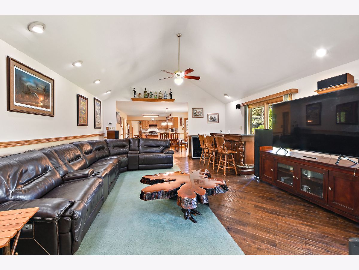
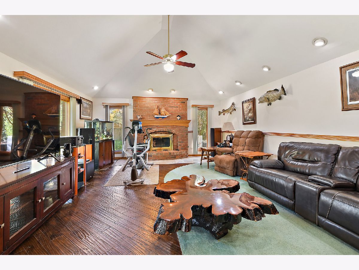
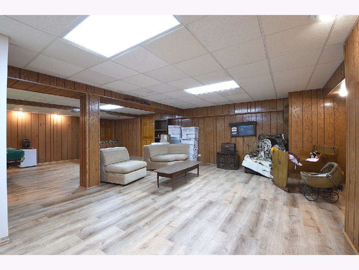
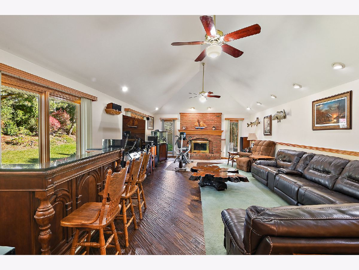
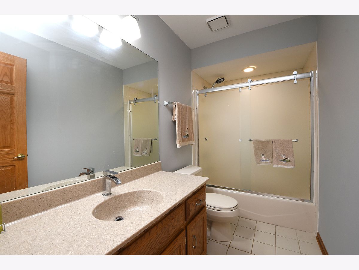
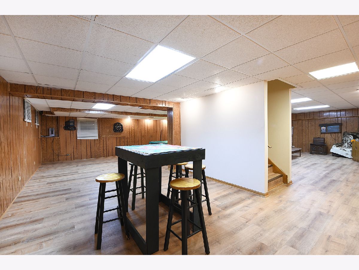
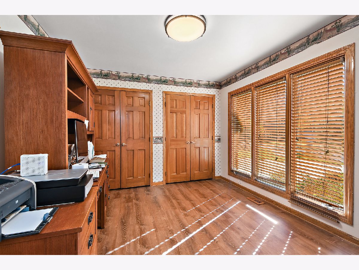
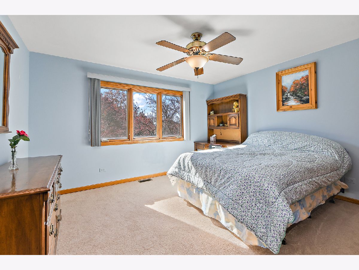
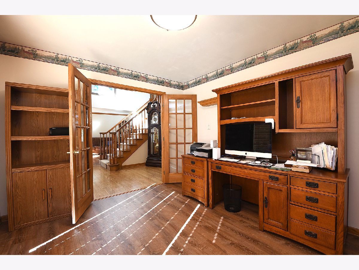
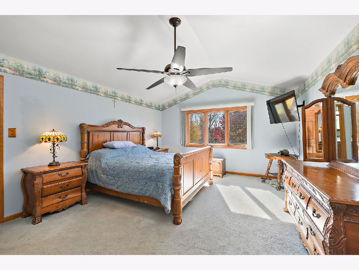
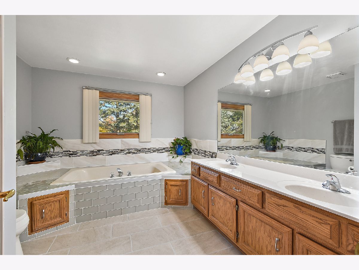
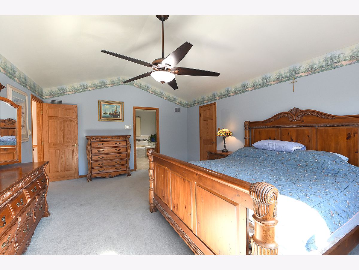
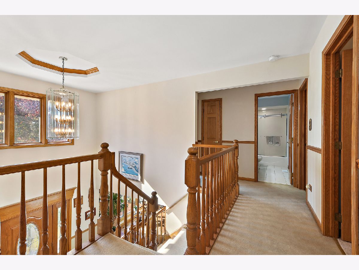
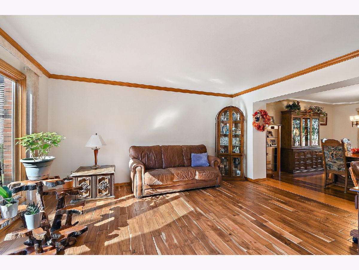
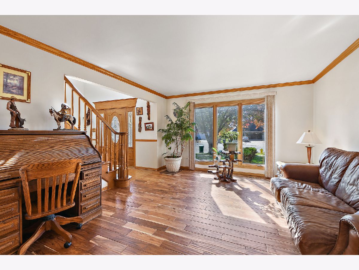
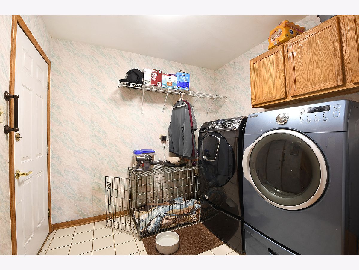
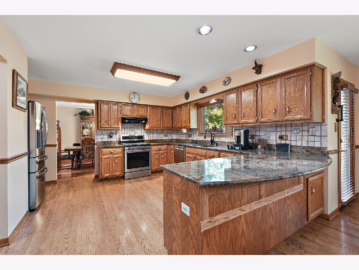
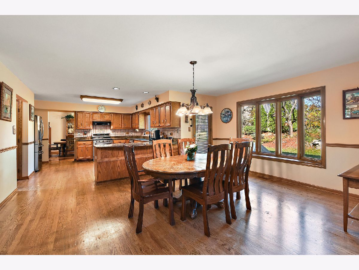
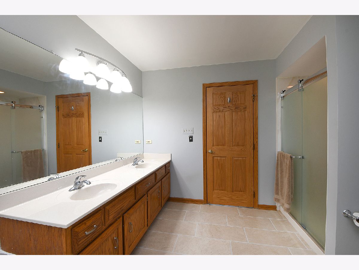
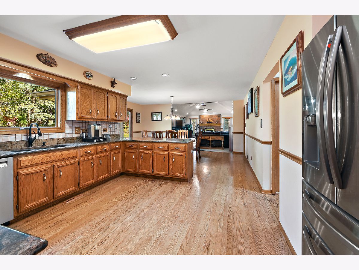
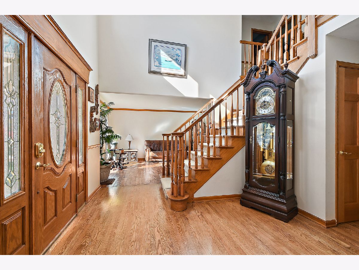
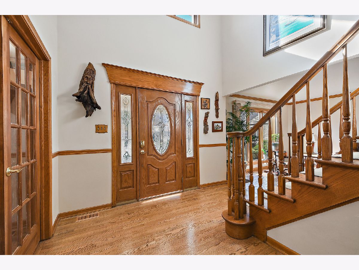
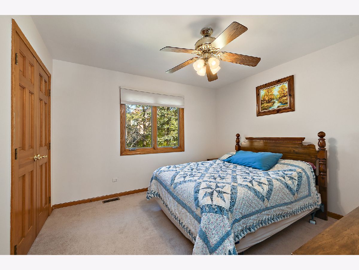
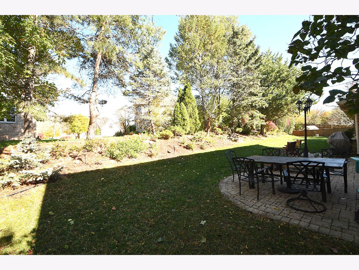
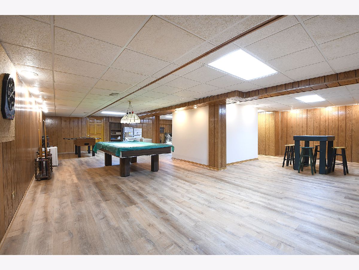
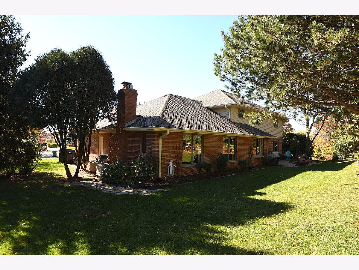
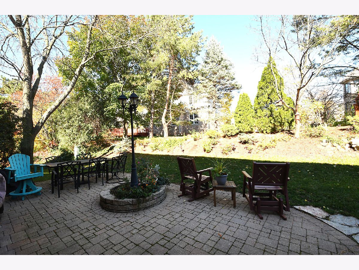
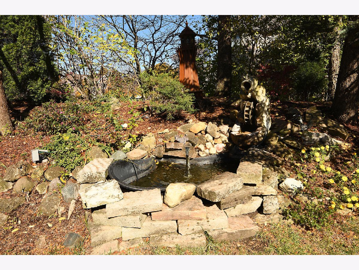
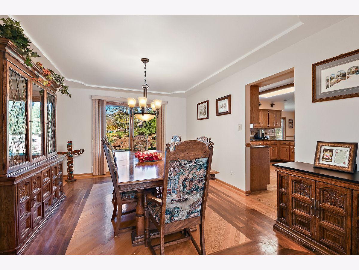
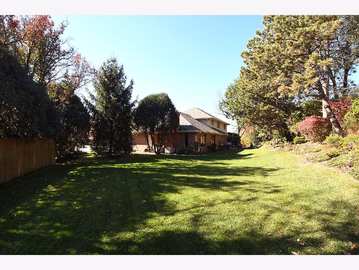

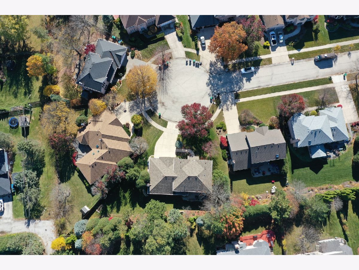

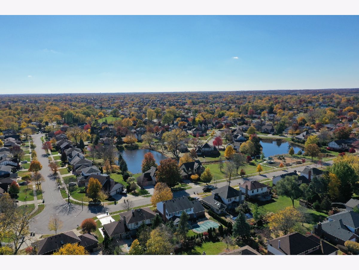
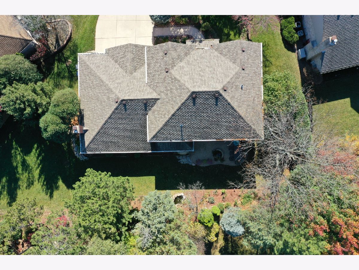
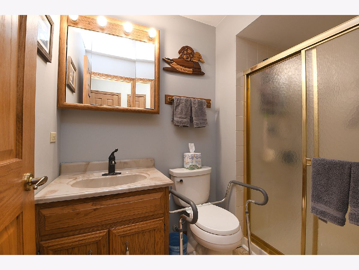
Room Specifics
Total Bedrooms: 5
Bedrooms Above Ground: 5
Bedrooms Below Ground: 0
Dimensions: —
Floor Type: —
Dimensions: —
Floor Type: —
Dimensions: —
Floor Type: —
Dimensions: —
Floor Type: —
Full Bathrooms: 3
Bathroom Amenities: Whirlpool,Separate Shower,Double Sink
Bathroom in Basement: 0
Rooms: —
Basement Description: Finished,Egress Window
Other Specifics
| 3 | |
| — | |
| Concrete | |
| — | |
| — | |
| 73X107X200X175 | |
| Full,Unfinished | |
| — | |
| — | |
| — | |
| Not in DB | |
| — | |
| — | |
| — | |
| — |
Tax History
| Year | Property Taxes |
|---|---|
| 2022 | $9,859 |
Contact Agent
Nearby Similar Homes
Nearby Sold Comparables
Contact Agent
Listing Provided By
Century 21 Circle


