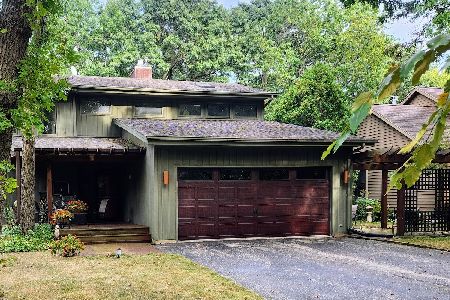8610 Lakeshore Drive, Pleasant Prairie, Wisconsin 53158
$375,000
|
Sold
|
|
| Status: | Closed |
| Sqft: | 2,284 |
| Cost/Sqft: | $205 |
| Beds: | 3 |
| Baths: | 3 |
| Year Built: | 2018 |
| Property Taxes: | $1,595 |
| Days On Market: | 2689 |
| Lot Size: | 0,32 |
Description
Drift with Your Dreams! All the Sights & Sounds of Lake Michigan! Steps away to Public Access, Boulder & Beach Shoreline. Stunning NEW CONSTRUCTION. Beach House Style, Partial Exposure to the South Side. Open, Airy Great Rm canopied by Soaring Cathedral Ceiling, Recessed Lighting, Oversized Windows, Exceptional VIEWS, Floor to Ceiling FPL & 9Ft Ceilings Thru-out. Master En Suite with Corner Soaker Tub, DBL Sinks, Separate Tile Shower & Infrared Sauna. Culinary Island Quartz Kitchen is a Chef's Dream with Crisp White Full Overlay Cabinets include Premium Dove-Tailed & Soft Close Features. Unique 1st Floor Office. Hardie Board Exterior
Property Specifics
| Single Family | |
| — | |
| Ranch | |
| 2018 | |
| Full,English | |
| — | |
| No | |
| 0.32 |
| Other | |
| — | |
| 0 / Not Applicable | |
| None | |
| Public | |
| Septic-Private | |
| 10105297 | |
| 93-4-123-172-010 |
Property History
| DATE: | EVENT: | PRICE: | SOURCE: |
|---|---|---|---|
| 9 Nov, 2018 | Sold | $375,000 | MRED MLS |
| 16 Oct, 2018 | Under contract | $469,000 | MRED MLS |
| 7 Oct, 2018 | Listed for sale | $469,000 | MRED MLS |
Room Specifics
Total Bedrooms: 3
Bedrooms Above Ground: 3
Bedrooms Below Ground: 0
Dimensions: —
Floor Type: —
Dimensions: —
Floor Type: —
Full Bathrooms: 3
Bathroom Amenities: Separate Shower,Double Sink,Soaking Tub
Bathroom in Basement: 1
Rooms: Office,Mud Room
Basement Description: Partially Finished
Other Specifics
| 2 | |
| Concrete Perimeter | |
| — | |
| Porch | |
| Corner Lot,Lake Front | |
| 90X153 | |
| — | |
| Full | |
| Vaulted/Cathedral Ceilings, Sauna/Steam Room, First Floor Bedroom, First Floor Laundry, First Floor Full Bath | |
| — | |
| Not in DB | |
| Street Paved, Other | |
| — | |
| — | |
| Gas Log |
Tax History
| Year | Property Taxes |
|---|---|
| 2018 | $1,595 |
Contact Agent
Nearby Similar Homes
Nearby Sold Comparables
Contact Agent
Listing Provided By
Century 21 Affiliated




