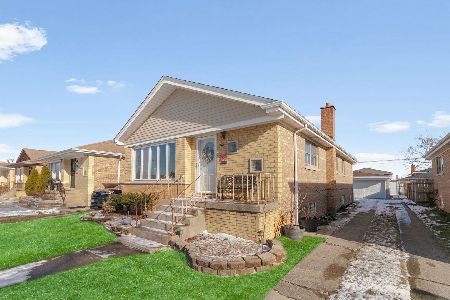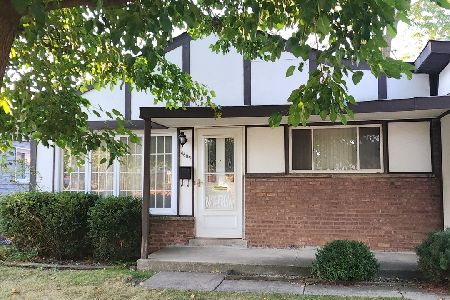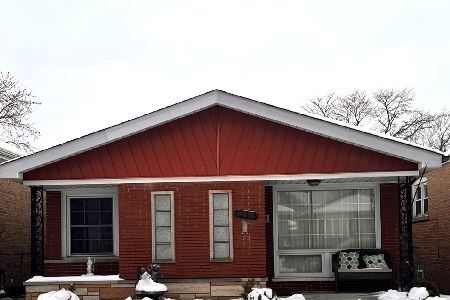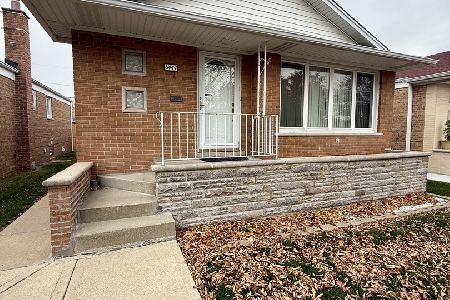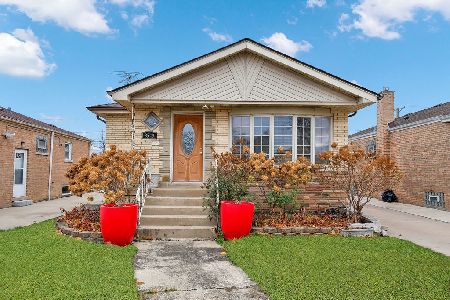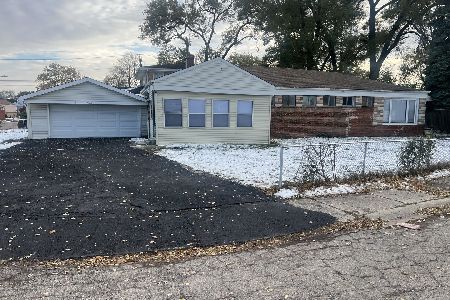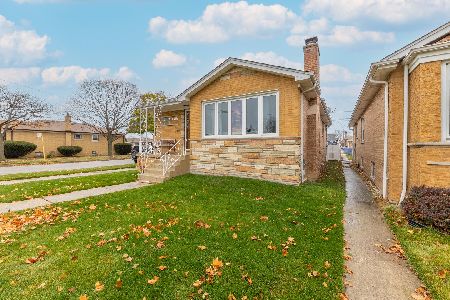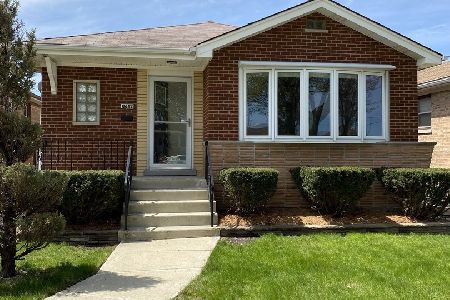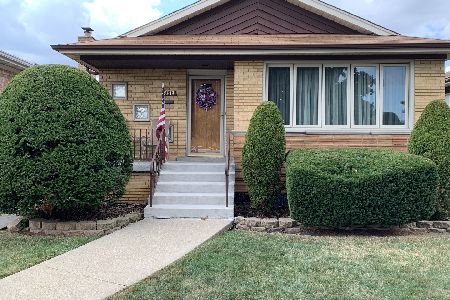8611 Knox Avenue, Ashburn, Chicago, Illinois 60652
$320,000
|
Sold
|
|
| Status: | Closed |
| Sqft: | 1,163 |
| Cost/Sqft: | $271 |
| Beds: | 3 |
| Baths: | 2 |
| Year Built: | 1956 |
| Property Taxes: | $4,039 |
| Days On Market: | 210 |
| Lot Size: | 0,10 |
Description
Welcome to this well-maintained 3-bedroom, 2-bath all-brick Raised Ranch located in the desirable Scottsdale/Ashburn neighborhood. The main level features hardwood floors in the living room and all three bedrooms. A spacious eat-in kitchen offers ample table space for dining and entertaining. The finished basement expands your living space with a large family room boasting a gas-start/wood-burning fireplace, updated vinyl flooring (approx. 5 years old), a full bath with shower, laundry area with double sink (2nd refrigerator stays), and a flexible 4th bedroom or bonus room. You'll also find abundant storage throughout. The fenced-in backyard is ideal for outdoor enjoyment, complete with a brick paver patio, fire pit, raised garden bed, and access to a detached garage via the alley. Conveniently located near Durkin Park, schools, shopping, dining, and public transportation.
Property Specifics
| Single Family | |
| — | |
| — | |
| 1956 | |
| — | |
| RAISED RANCH | |
| No | |
| 0.1 |
| Cook | |
| — | |
| — / Not Applicable | |
| — | |
| — | |
| — | |
| 12394688 | |
| 19343160150000 |
Nearby Schools
| NAME: | DISTRICT: | DISTANCE: | |
|---|---|---|---|
|
Grade School
Durkin Park Elementary School |
299 | — | |
|
Middle School
Durkin Park Elementary School |
299 | Not in DB | |
|
High School
Bogan High School |
299 | Not in DB | |
Property History
| DATE: | EVENT: | PRICE: | SOURCE: |
|---|---|---|---|
| 25 Jul, 2025 | Sold | $320,000 | MRED MLS |
| 26 Jun, 2025 | Under contract | $314,900 | MRED MLS |
| 19 Jun, 2025 | Listed for sale | $314,900 | MRED MLS |
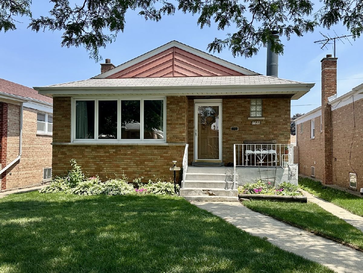
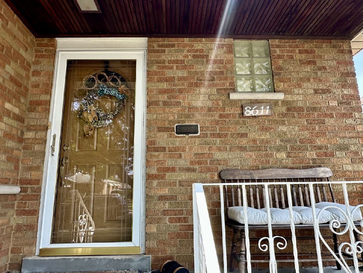
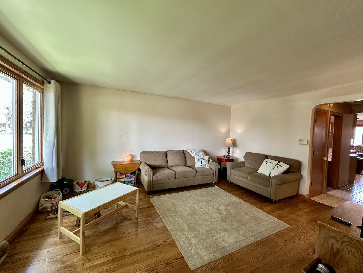
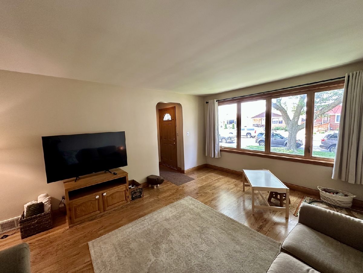
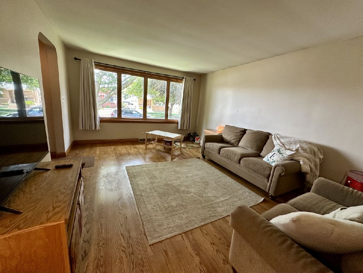
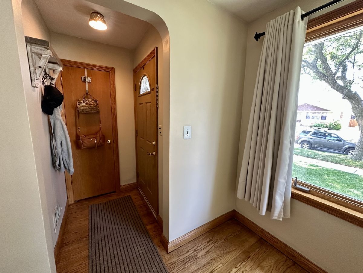
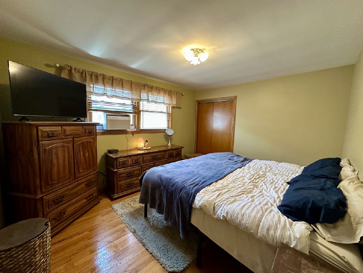
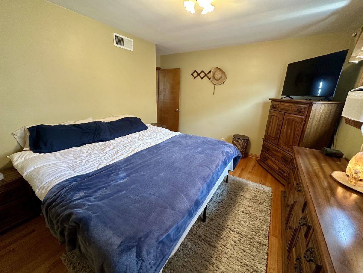
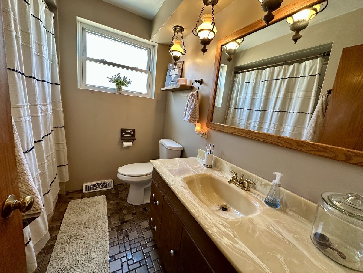
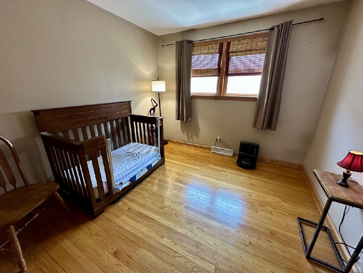
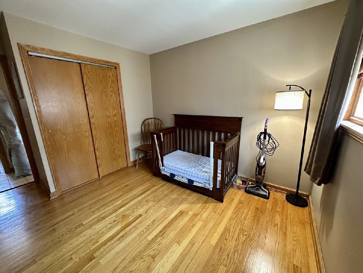
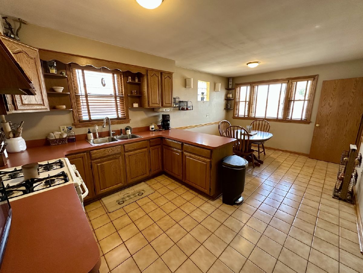
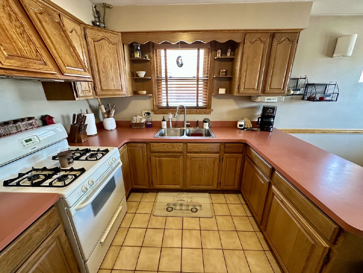
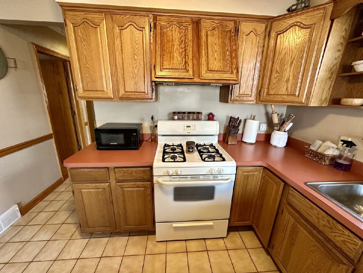
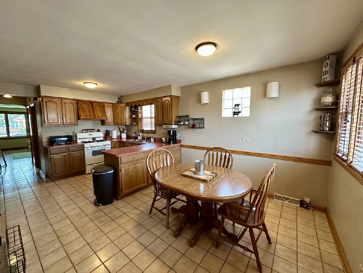
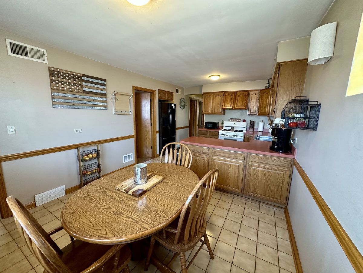
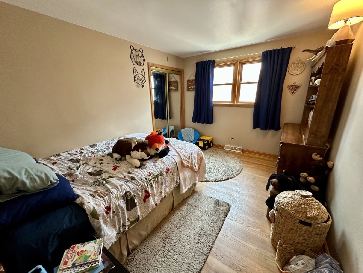
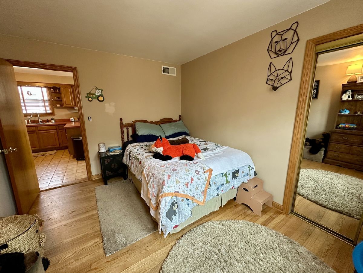
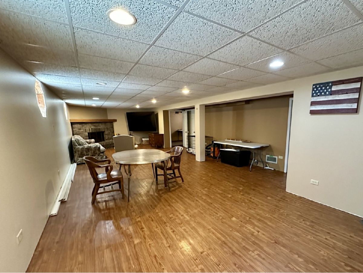
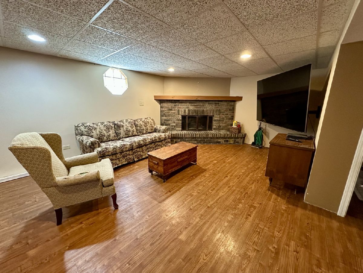
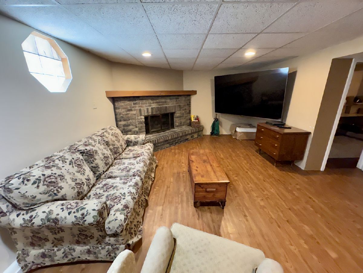
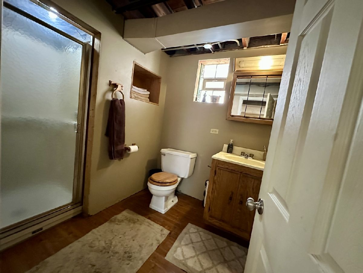
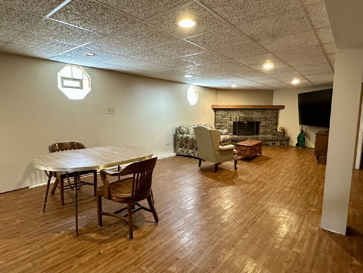
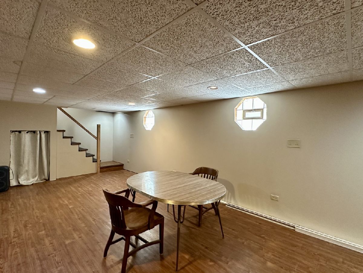
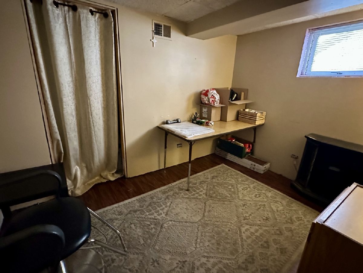
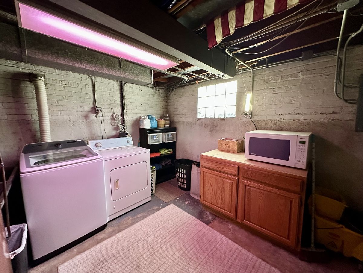
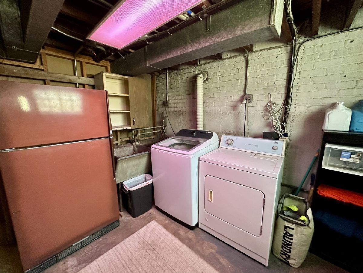
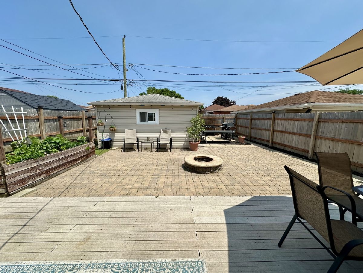
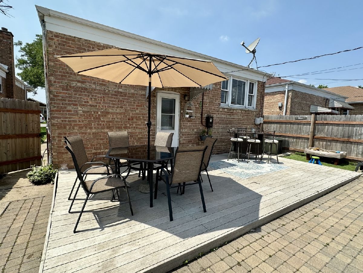
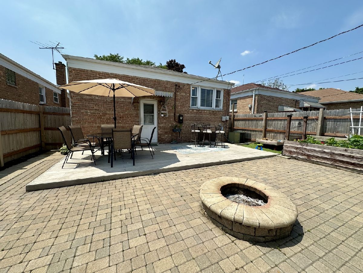
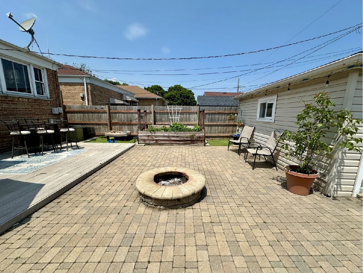
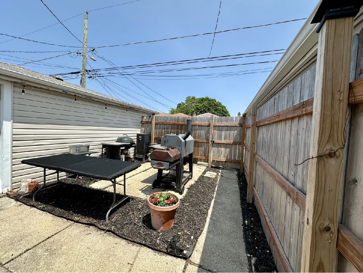
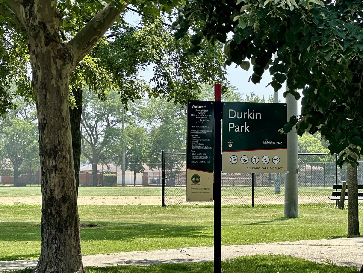
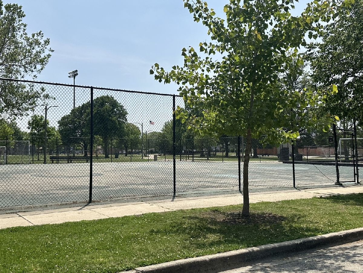
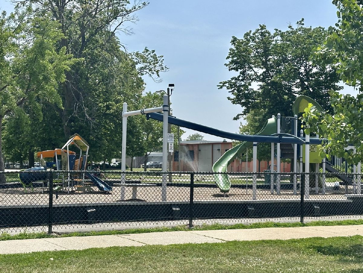
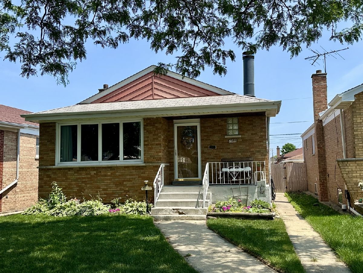
Room Specifics
Total Bedrooms: 4
Bedrooms Above Ground: 3
Bedrooms Below Ground: 1
Dimensions: —
Floor Type: —
Dimensions: —
Floor Type: —
Dimensions: —
Floor Type: —
Full Bathrooms: 2
Bathroom Amenities: —
Bathroom in Basement: 1
Rooms: —
Basement Description: —
Other Specifics
| 1.5 | |
| — | |
| — | |
| — | |
| — | |
| 34 X 124 | |
| — | |
| — | |
| — | |
| — | |
| Not in DB | |
| — | |
| — | |
| — | |
| — |
Tax History
| Year | Property Taxes |
|---|---|
| 2025 | $4,039 |
Contact Agent
Nearby Similar Homes
Nearby Sold Comparables
Contact Agent
Listing Provided By
RE/MAX 10

