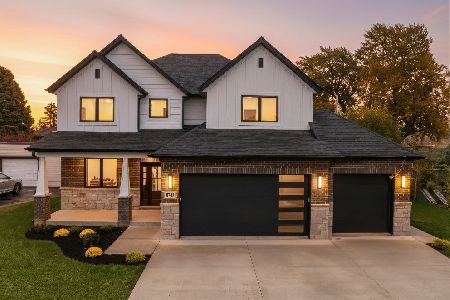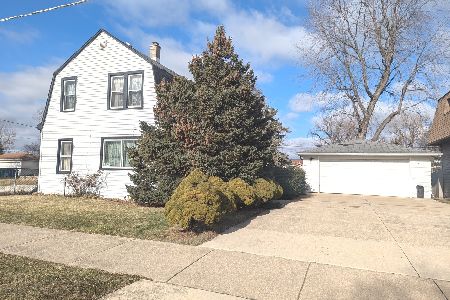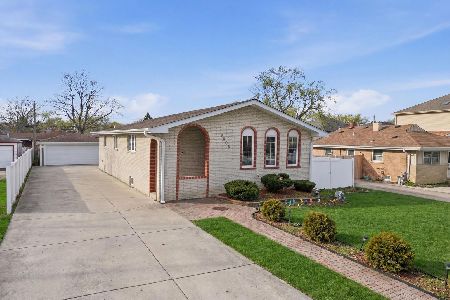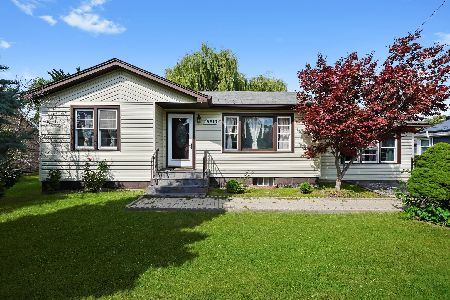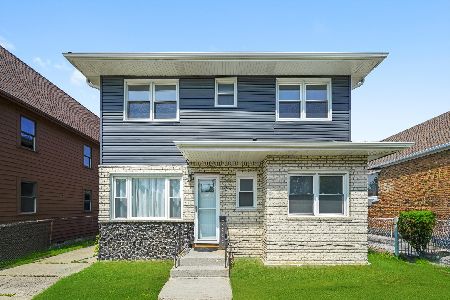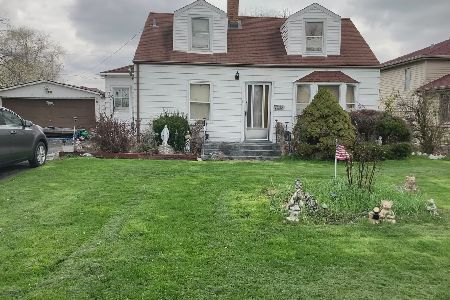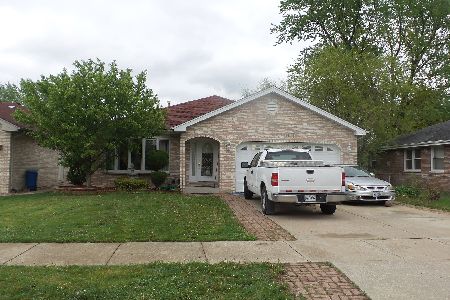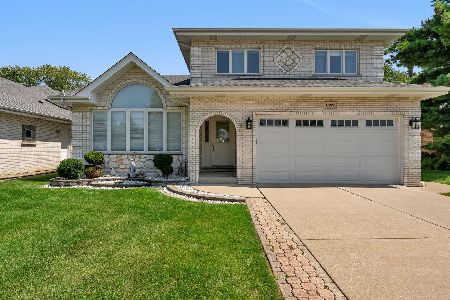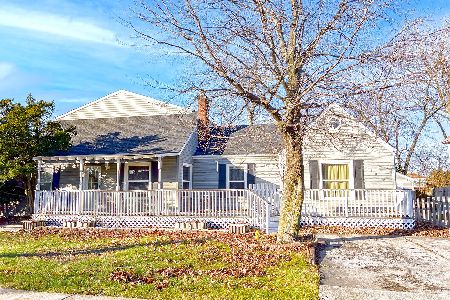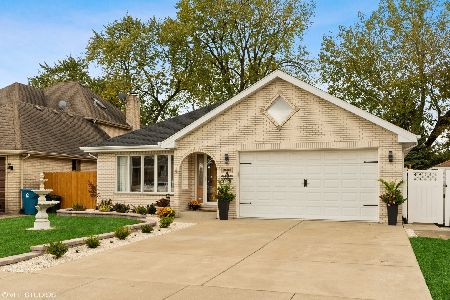8611 Mayfield Avenue, Burbank, Illinois 60459
$325,000
|
Sold
|
|
| Status: | Closed |
| Sqft: | 1,778 |
| Cost/Sqft: | $186 |
| Beds: | 4 |
| Baths: | 3 |
| Year Built: | 1999 |
| Property Taxes: | $7,793 |
| Days On Market: | 2827 |
| Lot Size: | 0,22 |
Description
FHA/VA loans welcome. Well maintained & cared for 4 bed 3 bath newer split quad level located in Burbank. Pride of ownership w/nothing to do but move in. Updates to home include newer roof, newer kitchen appliances, granite counter tops in kitchen & all bathrooms. Entertain in this open layout concept home in which living, dining & kitchen are located on main level while majority of bedrooms are located on upper level. Eat in kitchen is equipped w/solid wood cabinets, stylish back-splash, SS appliances, ceramic tile & skylight brings in natural light. Lower level features family room w/fireplace & one more bedroom & bath, making for a good related living arrangement. All bedrooms are a good size w/spacious closets. Master en suite w/full bath. Bathrooms feature soaking tub, separate shower & solid wood cabinets. Attached 2 car garage w/additional driveway parking space. Fully fenced in backyard w/side patio & shed located on over sized lot. Buyers can finish basement as they please.
Property Specifics
| Single Family | |
| — | |
| Quad Level | |
| 1999 | |
| Partial | |
| — | |
| No | |
| 0.22 |
| Cook | |
| — | |
| 0 / Not Applicable | |
| None | |
| Lake Michigan,Public | |
| Public Sewer | |
| 09927012 | |
| 19324220450000 |
Nearby Schools
| NAME: | DISTRICT: | DISTANCE: | |
|---|---|---|---|
|
Grade School
Luther Burbank Elementary School |
111 | — | |
|
Middle School
Liberty Junior High School |
111 | Not in DB | |
|
High School
Reavis High School |
220 | Not in DB | |
Property History
| DATE: | EVENT: | PRICE: | SOURCE: |
|---|---|---|---|
| 22 Jun, 2018 | Sold | $325,000 | MRED MLS |
| 8 May, 2018 | Under contract | $330,000 | MRED MLS |
| 24 Apr, 2018 | Listed for sale | $330,000 | MRED MLS |
Room Specifics
Total Bedrooms: 4
Bedrooms Above Ground: 4
Bedrooms Below Ground: 0
Dimensions: —
Floor Type: Wood Laminate
Dimensions: —
Floor Type: Wood Laminate
Dimensions: —
Floor Type: Carpet
Full Bathrooms: 3
Bathroom Amenities: Separate Shower,Soaking Tub
Bathroom in Basement: 1
Rooms: No additional rooms
Basement Description: Finished
Other Specifics
| 2 | |
| Concrete Perimeter | |
| Concrete,Side Drive | |
| Patio, Storms/Screens | |
| Fenced Yard | |
| 50 X 187 | |
| — | |
| Full | |
| Skylight(s), Hardwood Floors, Wood Laminate Floors | |
| Range, Microwave, Dishwasher, Refrigerator, Washer, Dryer, Stainless Steel Appliance(s) | |
| Not in DB | |
| Sidewalks, Street Lights, Street Paved | |
| — | |
| — | |
| — |
Tax History
| Year | Property Taxes |
|---|---|
| 2018 | $7,793 |
Contact Agent
Nearby Similar Homes
Nearby Sold Comparables
Contact Agent
Listing Provided By
Boutique Home Realty

