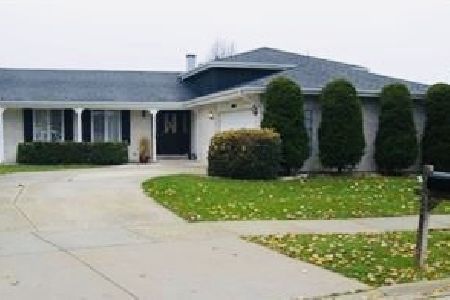8612 Wheeler Drive, Orland Park, Illinois 60462
$315,000
|
Sold
|
|
| Status: | Closed |
| Sqft: | 1,852 |
| Cost/Sqft: | $170 |
| Beds: | 3 |
| Baths: | 2 |
| Year Built: | 1976 |
| Property Taxes: | $5,648 |
| Days On Market: | 2476 |
| Lot Size: | 0,23 |
Description
Beautiful 3 bedroom, 2 bath 3 step ranch. Oak floors & white trim and doors throughout. Kitchen with skylight connects to family room with fireplace. L shaped living/dining room combination. Main bath with dual sinks completely renovated. Large tiled rec room in basement adds 420 SQF for total livable space of 2,272 SQF. Easy to convert a portion of the rec room to 4th bedroom. Bonus room can be office, playroom or storage. Very private back yard oasis with 6 ft privacy fence. Large deck with covered pergola perfect for entertaining. Lots of space in shed. Newer items: furnace, A/C, humidifier, driveway, garage floor, exterior doors, garage door, bathroom & basement windows, battery back-up sump pump, professionally installed landscaping front & back.
Property Specifics
| Single Family | |
| — | |
| Step Ranch | |
| 1976 | |
| Partial | |
| 3 STEP RANCH | |
| No | |
| 0.23 |
| Cook | |
| Shagbark | |
| 0 / Not Applicable | |
| None | |
| Lake Michigan | |
| Public Sewer | |
| 10337466 | |
| 27141100310000 |
Nearby Schools
| NAME: | DISTRICT: | DISTANCE: | |
|---|---|---|---|
|
Grade School
Liberty Elementary School |
135 | — | |
|
Middle School
Jerling Junior High School |
135 | Not in DB | |
|
High School
Carl Sandburg High School |
230 | Not in DB | |
|
Alternate Elementary School
Prairie Elementary School |
— | Not in DB | |
Property History
| DATE: | EVENT: | PRICE: | SOURCE: |
|---|---|---|---|
| 20 Jul, 2012 | Sold | $252,500 | MRED MLS |
| 12 Jun, 2012 | Under contract | $259,900 | MRED MLS |
| 25 Apr, 2012 | Listed for sale | $259,900 | MRED MLS |
| 9 May, 2019 | Sold | $315,000 | MRED MLS |
| 12 Apr, 2019 | Under contract | $315,000 | MRED MLS |
| 9 Apr, 2019 | Listed for sale | $315,000 | MRED MLS |
Room Specifics
Total Bedrooms: 3
Bedrooms Above Ground: 3
Bedrooms Below Ground: 0
Dimensions: —
Floor Type: Hardwood
Dimensions: —
Floor Type: Hardwood
Full Bathrooms: 2
Bathroom Amenities: Double Sink
Bathroom in Basement: 0
Rooms: Office,Recreation Room
Basement Description: Finished,Crawl
Other Specifics
| 2 | |
| Concrete Perimeter | |
| Concrete | |
| Deck | |
| Fenced Yard,Landscaped | |
| 80X126 | |
| — | |
| None | |
| Skylight(s), Hardwood Floors | |
| Range, Microwave, Dishwasher, Refrigerator, Washer, Dryer, Disposal | |
| Not in DB | |
| Tennis Courts, Sidewalks, Street Lights, Street Paved | |
| — | |
| — | |
| Wood Burning |
Tax History
| Year | Property Taxes |
|---|---|
| 2012 | $5,686 |
| 2019 | $5,648 |
Contact Agent
Nearby Sold Comparables
Contact Agent
Listing Provided By
Prello Realty, Inc.





