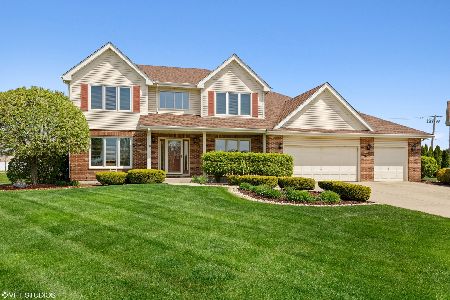8613 Scheer Drive, Tinley Park, Illinois 60487
$436,000
|
Sold
|
|
| Status: | Closed |
| Sqft: | 2,603 |
| Cost/Sqft: | $161 |
| Beds: | 4 |
| Baths: | 3 |
| Year Built: | 2001 |
| Property Taxes: | $9,071 |
| Days On Market: | 1480 |
| Lot Size: | 0,22 |
Description
Gorgeous home in sought after neighborhood. Floorplan filled with natural light! Entry foyer opens to Living and Dining rooms. Gourmet sized kitchen with granite counter tops, custom tile backsplash, stainless appliances, pantry and island. Breakfast nook of kitchen. Large family room with brick fireplace. Main floor laundry room with sink. Second floor offers four bedrooms. Master bedroom with walk-in closet, private bath with dual vanity sinks, separate shower and whirlpool tub. Generously sized bedrooms with ample closet space share additional full bathroom. Full basement with storage room and a recreation room finished in Owens Corning basement system which is mold and mildew resistant, and has 85% sound absorption for a great acoustic experience. Fully fenced yard with brick paver patio for summer bbq's and a 6' x 10' shed for storage. Heated 3 car garage, sprinkler system and ring security system. Notable updates include Roof 2020, Furnace & A/C 2020, Refrigerator 2021 & most carpeting 2021. Great location only minutes to Metra and expressways. Highly rated Andrew High School and Highly rated Dist 140 grade schools. LIVE & ENJOY! * Highest & Best due by Sunday 1/9/22 6pm. decision made on Monday **
Property Specifics
| Single Family | |
| — | |
| Traditional | |
| 2001 | |
| Full | |
| — | |
| No | |
| 0.22 |
| Cook | |
| Townpointe Homes | |
| 0 / Not Applicable | |
| None | |
| Lake Michigan,Public | |
| Public Sewer | |
| 11299303 | |
| 27353020170000 |
Nearby Schools
| NAME: | DISTRICT: | DISTANCE: | |
|---|---|---|---|
|
High School
Victor J Andrew High School |
230 | Not in DB | |
Property History
| DATE: | EVENT: | PRICE: | SOURCE: |
|---|---|---|---|
| 28 Feb, 2022 | Sold | $436,000 | MRED MLS |
| 10 Jan, 2022 | Under contract | $419,900 | MRED MLS |
| 6 Jan, 2022 | Listed for sale | $419,900 | MRED MLS |
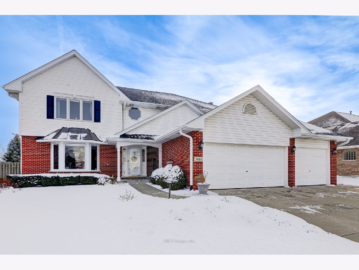
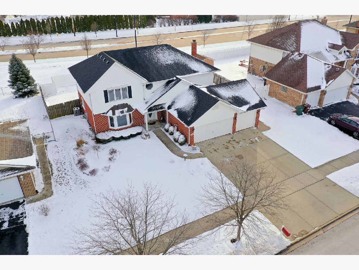
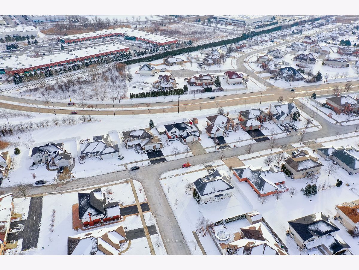
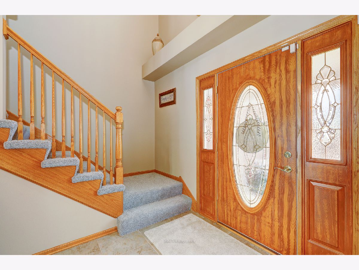
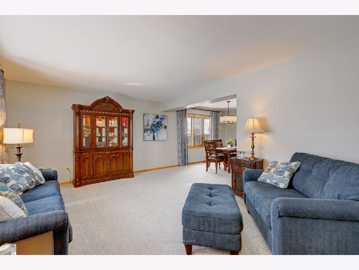
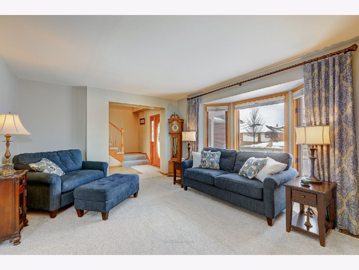
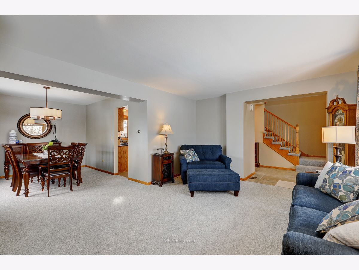
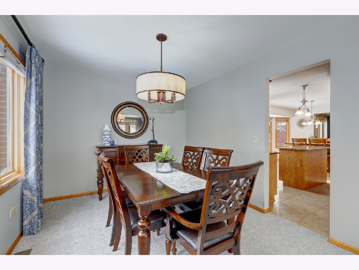
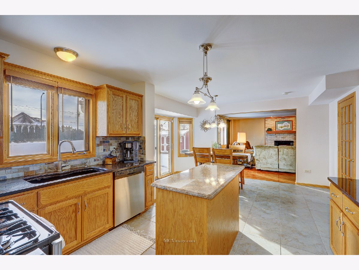
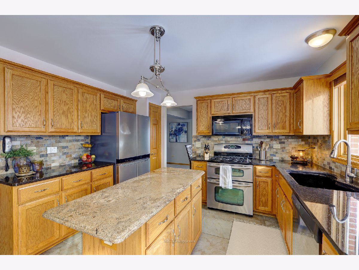
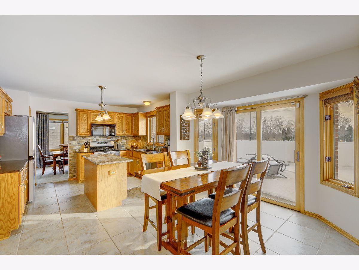
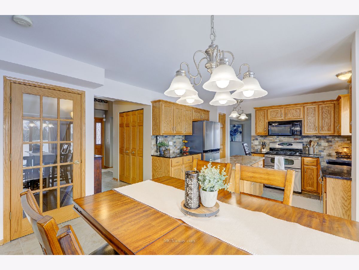
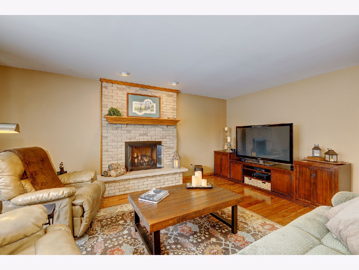
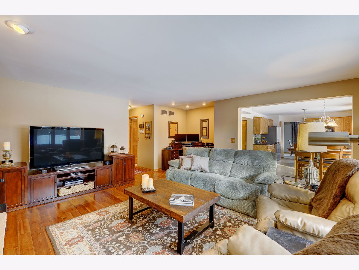
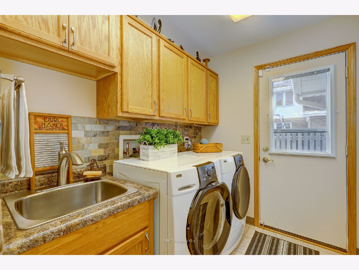
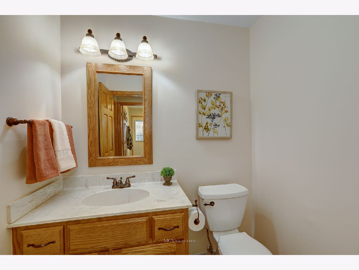
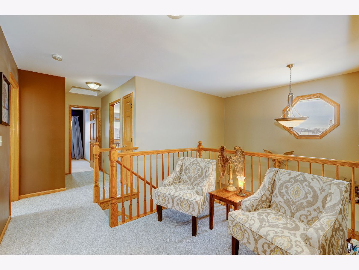
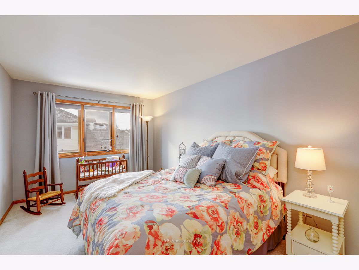
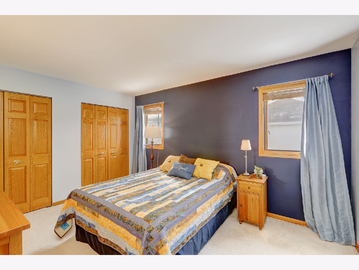
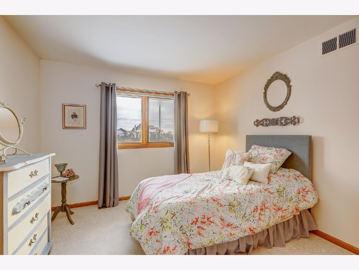
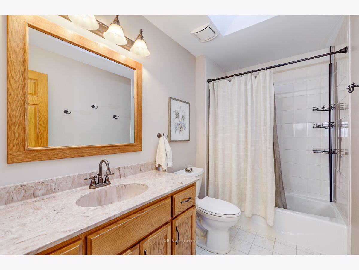
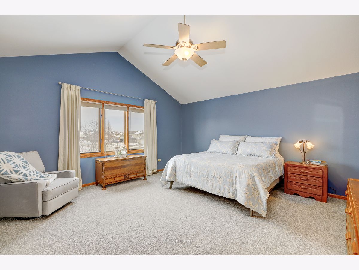
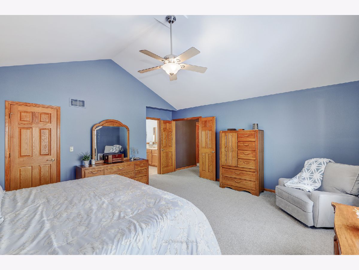
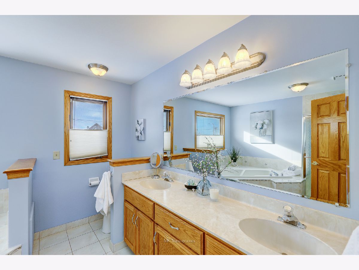
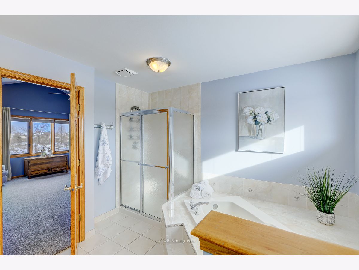
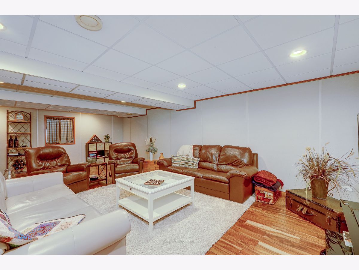
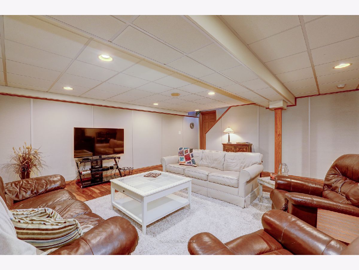
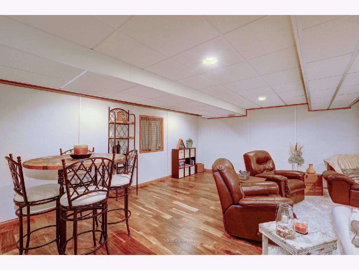
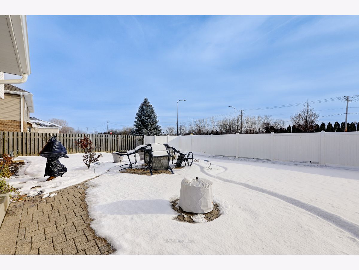
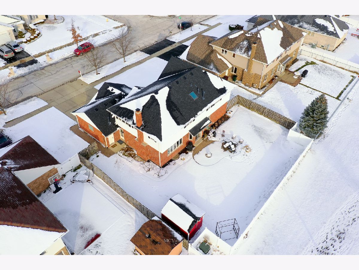
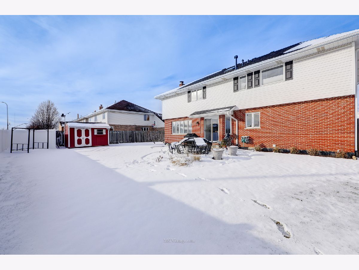
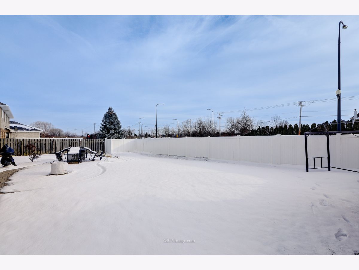
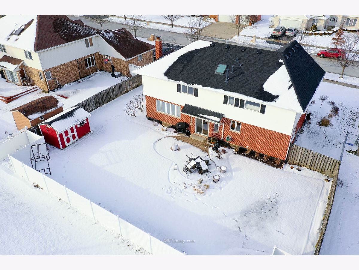
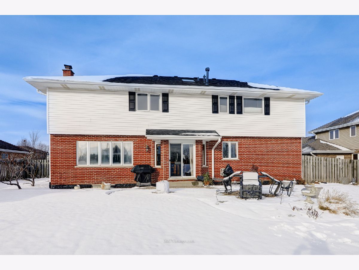
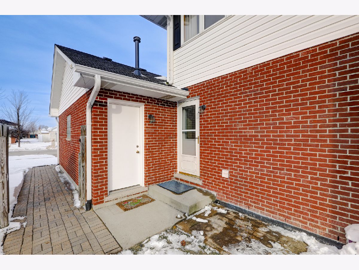
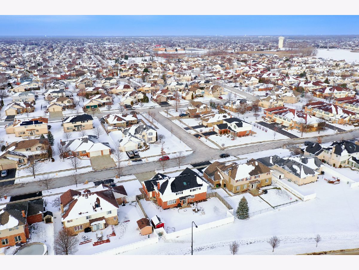
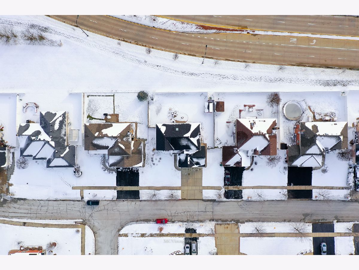
Room Specifics
Total Bedrooms: 4
Bedrooms Above Ground: 4
Bedrooms Below Ground: 0
Dimensions: —
Floor Type: Carpet
Dimensions: —
Floor Type: Carpet
Dimensions: —
Floor Type: Carpet
Full Bathrooms: 3
Bathroom Amenities: Whirlpool,Separate Shower
Bathroom in Basement: 0
Rooms: Recreation Room
Basement Description: Finished
Other Specifics
| 3 | |
| Concrete Perimeter | |
| Concrete | |
| Patio, Brick Paver Patio | |
| Fenced Yard | |
| 82 X 117 X 84 X 117 | |
| Unfinished | |
| Full | |
| — | |
| Range, Microwave, Dishwasher, Refrigerator, Washer, Dryer, Disposal, Stainless Steel Appliance(s) | |
| Not in DB | |
| Park, Lake, Curbs, Sidewalks, Street Lights, Street Paved | |
| — | |
| — | |
| Gas Log, Gas Starter |
Tax History
| Year | Property Taxes |
|---|---|
| 2022 | $9,071 |
Contact Agent
Nearby Similar Homes
Nearby Sold Comparables
Contact Agent
Listing Provided By
Coldwell Banker Real Estate Group


