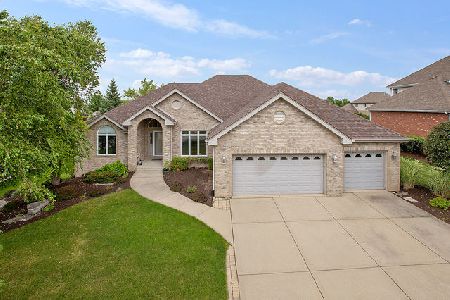8615 Cullen Drive, Frankfort, Illinois 60423
$450,000
|
Sold
|
|
| Status: | Closed |
| Sqft: | 3,000 |
| Cost/Sqft: | $166 |
| Beds: | 4 |
| Baths: | 4 |
| Year Built: | 2005 |
| Property Taxes: | $11,750 |
| Days On Market: | 3091 |
| Lot Size: | 0,31 |
Description
Looking for the perfect, move-in ready home? Look no further, this home has it all! Nestled on a large interior lot of custom homes in Walnut Creek & the award winning Lincoln Way (East) HS district. This home is meticulously clean w/neutral decor & custom window treatments throughout. Great floor plan has a main level office w/glass French doors, HUGE laundry room w/tons of storage, large kitchen w/hardwood floors, cherry cabinets, granite & stainless steel appliances. Master suite has large walk-in closet & spa-like bathroom w/walk in shower. The 3 other bedrooms are very large in size w/tons of closet space! Fully finished English basement looks & feels just like a part of the upstairs. Full bath w/a huge walk-in shower, additional bedroom, a large wet bar, gaming area perfect for a pool table & a large family room w/surround sound. The spacious backyard features a large Trex deck w/natural gas grill that stays & stamped concrete patio w/fire pit and paver brick seating! A MUST SEE!
Property Specifics
| Single Family | |
| — | |
| — | |
| 2005 | |
| Full,English | |
| — | |
| No | |
| 0.31 |
| Will | |
| — | |
| 0 / Not Applicable | |
| None | |
| Public | |
| Public Sewer | |
| 09711856 | |
| 1909143020150000 |
Nearby Schools
| NAME: | DISTRICT: | DISTANCE: | |
|---|---|---|---|
|
Grade School
Indian Trail Elementary School |
161 | — | |
|
Middle School
Walker Intermediate School |
161 | Not in DB | |
|
High School
Lincoln-way East High School |
210 | Not in DB | |
|
Alternate Junior High School
Summit Hill Junior High School |
— | Not in DB | |
Property History
| DATE: | EVENT: | PRICE: | SOURCE: |
|---|---|---|---|
| 31 Aug, 2017 | Sold | $450,000 | MRED MLS |
| 10 Aug, 2017 | Under contract | $498,000 | MRED MLS |
| 4 Aug, 2017 | Listed for sale | $498,000 | MRED MLS |
Room Specifics
Total Bedrooms: 5
Bedrooms Above Ground: 4
Bedrooms Below Ground: 1
Dimensions: —
Floor Type: Carpet
Dimensions: —
Floor Type: Carpet
Dimensions: —
Floor Type: Carpet
Dimensions: —
Floor Type: —
Full Bathrooms: 4
Bathroom Amenities: Whirlpool,Separate Shower,Double Sink
Bathroom in Basement: 1
Rooms: Bedroom 5,Breakfast Room,Office,Recreation Room
Basement Description: Finished
Other Specifics
| 3 | |
| Concrete Perimeter | |
| Concrete | |
| Deck, Stamped Concrete Patio, Brick Paver Patio, Storms/Screens, Outdoor Grill, Fire Pit | |
| Landscaped | |
| 89 X 151 X 90 X 152 | |
| — | |
| Full | |
| Vaulted/Cathedral Ceilings, Bar-Wet, Hardwood Floors, First Floor Laundry | |
| Range, Microwave, Dishwasher, Refrigerator, Bar Fridge, Disposal, Stainless Steel Appliance(s) | |
| Not in DB | |
| Curbs, Sidewalks, Street Lights, Street Paved | |
| — | |
| — | |
| Attached Fireplace Doors/Screen, Gas Log, Heatilator |
Tax History
| Year | Property Taxes |
|---|---|
| 2017 | $11,750 |
Contact Agent
Nearby Similar Homes
Nearby Sold Comparables
Contact Agent
Listing Provided By
Century 21 Affiliated




