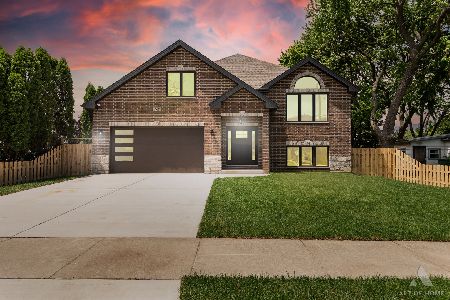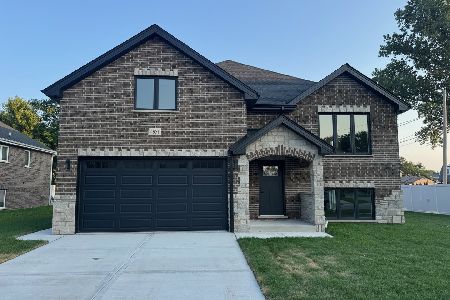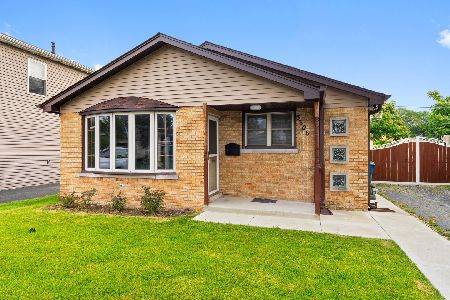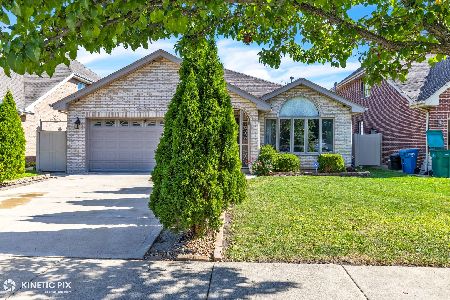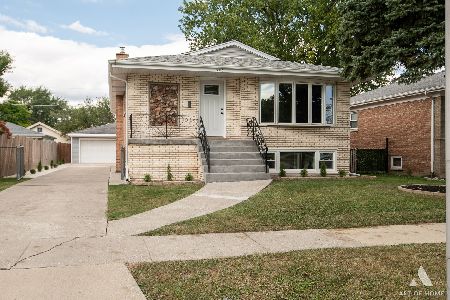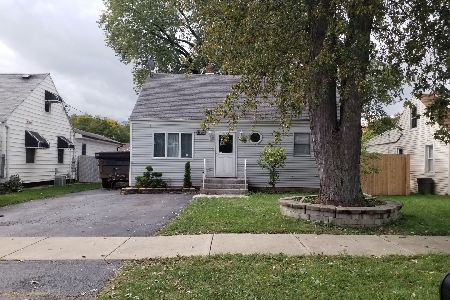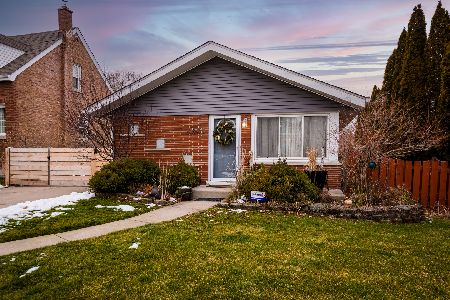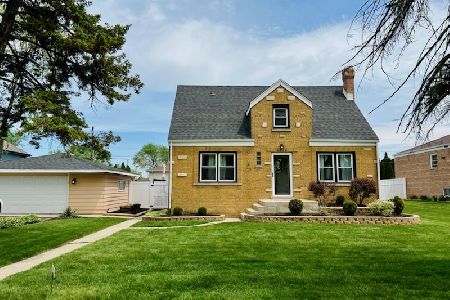8616 Laramie Avenue, Burbank, Illinois 60459
$360,000
|
Sold
|
|
| Status: | Closed |
| Sqft: | 2,000 |
| Cost/Sqft: | $180 |
| Beds: | 3 |
| Baths: | 2 |
| Year Built: | 1993 |
| Property Taxes: | $7,177 |
| Days On Market: | 1675 |
| Lot Size: | 0,00 |
Description
Welcome to this wonderful and spacious 4 level house. By entering you will immediately notice some fine details , such as gorgeous and open floor plan with hardwood floors throughout and designer decor. Crown molding, extensive lighting are just a few details. Another nice detail: custom made glass divider, which divides family room and living room. Kitchen on the main level greats you with custom made cabinetry, Stainless steel Kitchen-aid appliances, granite countertops, stainless steel back splash. Two skylights makes house even brighter. Beautiful granite fireplace warms you for cozy winter evenings. Third bedroom here is used as an office. Seven stairs will lead you to a spacious subbasement with large recreation room with an extra room for storage and laundry with high efficient Samsung appliances. Upstairs you will find two bedrooms and the bathroom with a huge whirlpool/jacuzzi. Bright and gorgeous Main bedroom is big and also can be divided in two. Outside is a huge fenced yard with manicured shrubbery and lush of flowers and perennials. 2016- new roof 2017 - new siding, 2018 -new windows, two sump pumps with back up system,2020-new carpet in subbasement. (Harr Park only two blocks away with basketball and tennis courts and playground) This is a house is very well maintained, your Buyers will fall in love with!!
Property Specifics
| Single Family | |
| — | |
| Contemporary | |
| 1993 | |
| Full | |
| — | |
| No | |
| — |
| Cook | |
| — | |
| 0 / Not Applicable | |
| None | |
| Lake Michigan | |
| Public Sewer | |
| 11123576 | |
| 19333050230000 |
Nearby Schools
| NAME: | DISTRICT: | DISTANCE: | |
|---|---|---|---|
|
Middle School
Liberty Junior High School |
111 | Not in DB | |
|
High School
Reavis High School |
220 | Not in DB | |
|
Alternate Elementary School
Luther Burbank Elementary School |
— | Not in DB | |
Property History
| DATE: | EVENT: | PRICE: | SOURCE: |
|---|---|---|---|
| 26 Jul, 2021 | Sold | $360,000 | MRED MLS |
| 27 Jun, 2021 | Under contract | $360,000 | MRED MLS |
| — | Last price change | $350,000 | MRED MLS |
| 15 Jun, 2021 | Listed for sale | $350,000 | MRED MLS |

Room Specifics
Total Bedrooms: 3
Bedrooms Above Ground: 3
Bedrooms Below Ground: 0
Dimensions: —
Floor Type: Hardwood
Dimensions: —
Floor Type: Hardwood
Full Bathrooms: 2
Bathroom Amenities: Whirlpool
Bathroom in Basement: 0
Rooms: Recreation Room,Dark Room
Basement Description: Finished,Rec/Family Area
Other Specifics
| 2.5 | |
| Concrete Perimeter | |
| Concrete | |
| Patio | |
| — | |
| 50X128 | |
| — | |
| Full | |
| Vaulted/Cathedral Ceilings, Skylight(s), Hardwood Floors, Walk-In Closet(s), Bookcases, Open Floorplan, Drapes/Blinds, Granite Counters, Some Wall-To-Wall Cp | |
| Range, Microwave, Dishwasher, Refrigerator, Stainless Steel Appliance(s) | |
| Not in DB | |
| Park, Sidewalks, Street Lights, Street Paved | |
| — | |
| — | |
| Wood Burning |
Tax History
| Year | Property Taxes |
|---|---|
| 2021 | $7,177 |
Contact Agent
Nearby Similar Homes
Nearby Sold Comparables
Contact Agent
Listing Provided By
Century 21 Affiliated

