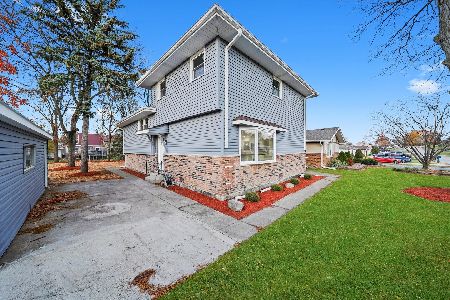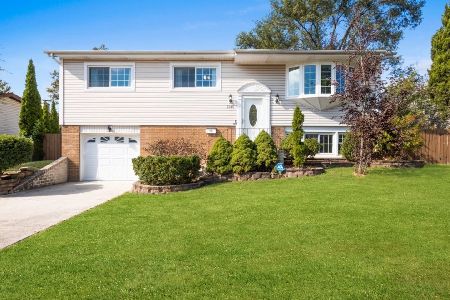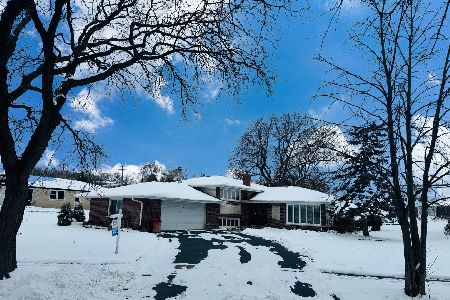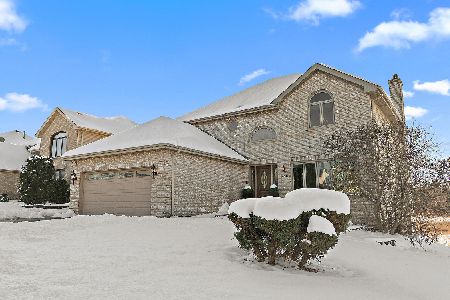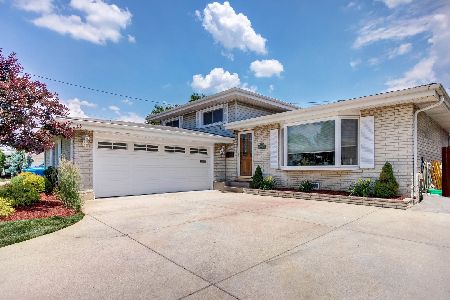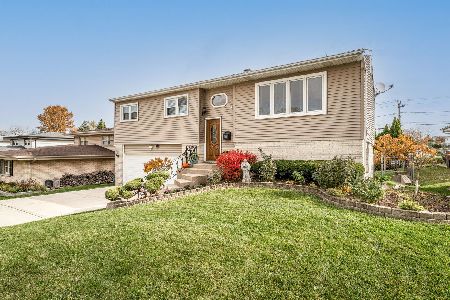8619 Blue Ridge Avenue, Hickory Hills, Illinois 60457
$399,000
|
Sold
|
|
| Status: | Closed |
| Sqft: | 2,746 |
| Cost/Sqft: | $153 |
| Beds: | 4 |
| Baths: | 3 |
| Year Built: | 1968 |
| Property Taxes: | $7,630 |
| Days On Market: | 1259 |
| Lot Size: | 0,00 |
Description
Welcome to this amazing remodeled 2-story Colonial sitting on a lot with one of the most beautiful backyard views! The backyard is what made the sellers fall in love with the property and they transformed this fantastic space into one of the most remarkable homes in the area as owners made countless improvements over the years not for a quick profit but to last and for their own enjoyment. You will be wowed upon arrival by the crisp curb appeal: oversized brick pavers driveway leveled and sealed with custom tinted black locking sand, professional mature landscaping, cozy front porch, and elegant double entry door with an August smart clock. The property has a traditional and functional layout that is perfect for entertaining and everyday living. The main floor which has just been upgraded with brand new wide plank floors and tall baseboards offers two backyard patio door-type access points that provide lots of natural light, and are extremely convenient. Please make sure to check the floor plans! This home truly has its all from the spacious living room adjacent to the dining room and remodeled kitchen with lots of mocha cabinets, stainless steel appliances, and a serving bar/island conveniently opening to a dining room. The kitchen is also adjacent to a huge family room that is located on the same level. The second floor features 4 good size bedrooms (hardwood floors throughout), a master en suite with a private bathroom, and a hallway bathroom. All updated in the past few years and ready for you! A professionally landscaped backyard with a pavers patio, mature landscaping, and a private side fence is an oasis with no direct neighbors behind and amazing views. Other features worth mentioning are: tear off roof and gutters about 6 years, windows about 8 years, HVAC - 10 years(maintained regularly with remaining 5-year transferable warranty included) few year old quality light fixtures, Phillips HUE bulbs with hue controller (dimmable and change colors), 6-year-old insulated garage doors with smart opener (battery back up), 6/7-year-old wooden privacy fence. Play-set can stay or can be removed and located in close proximity to I-294, and I-55, minutes from restaurants, shopping, forest preserves, horse riding, and running trails. Too much to mention! You have to see it to believe it! Schedule your showing now! FHA, VA, Conventional, and cash offers are accepted.
Property Specifics
| Single Family | |
| — | |
| — | |
| 1968 | |
| — | |
| — | |
| No | |
| — |
| Cook | |
| — | |
| — / Not Applicable | |
| — | |
| — | |
| — | |
| 11484009 | |
| 18344080080000 |
Nearby Schools
| NAME: | DISTRICT: | DISTANCE: | |
|---|---|---|---|
|
Grade School
Frank A Brodnicki Elementary Sch |
109 | — | |
|
Middle School
Geo T Wilkins Junior High School |
109 | Not in DB | |
|
High School
Argo Community High School |
217 | Not in DB | |
Property History
| DATE: | EVENT: | PRICE: | SOURCE: |
|---|---|---|---|
| 22 May, 2008 | Sold | $290,000 | MRED MLS |
| 6 May, 2008 | Under contract | $319,000 | MRED MLS |
| — | Last price change | $324,900 | MRED MLS |
| 15 Apr, 2008 | Listed for sale | $324,900 | MRED MLS |
| 7 Sep, 2022 | Sold | $399,000 | MRED MLS |
| 16 Aug, 2022 | Under contract | $420,000 | MRED MLS |
| 6 Aug, 2022 | Listed for sale | $420,000 | MRED MLS |
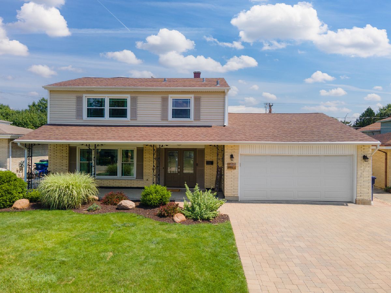
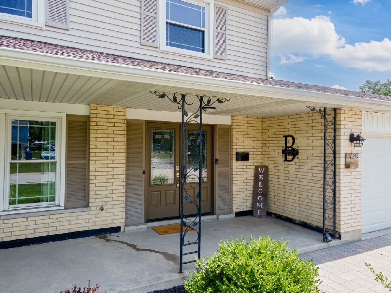
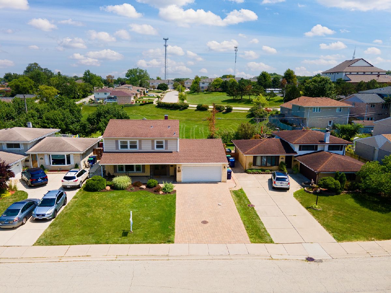
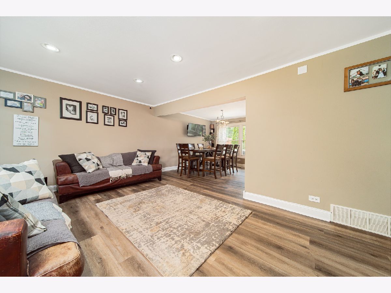
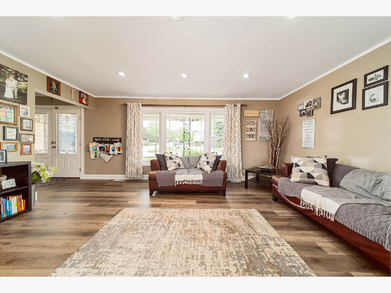
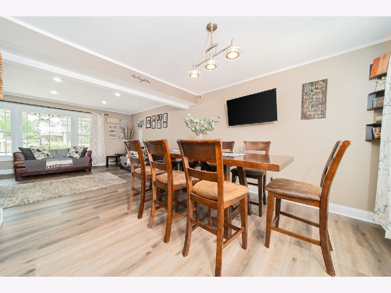
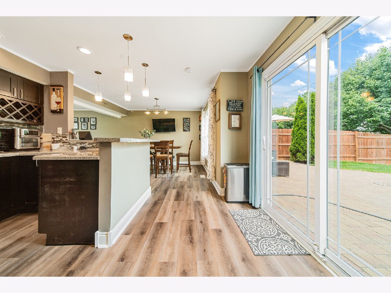
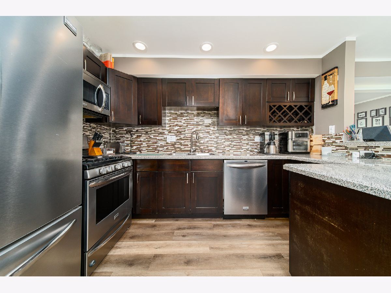
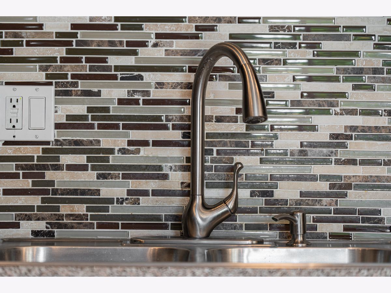
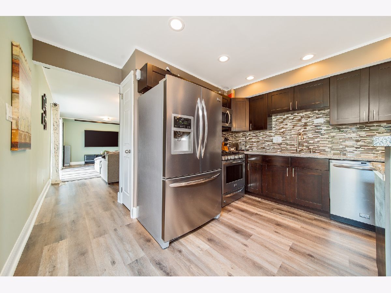
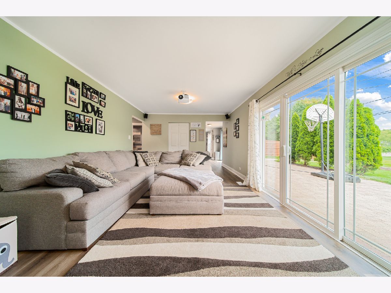
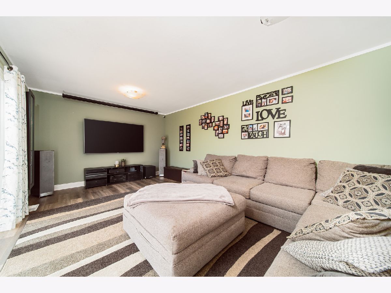
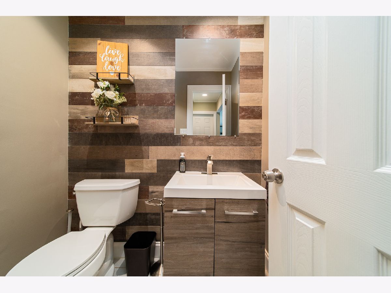
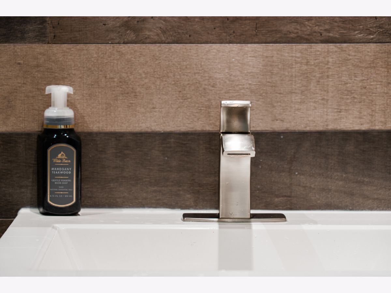
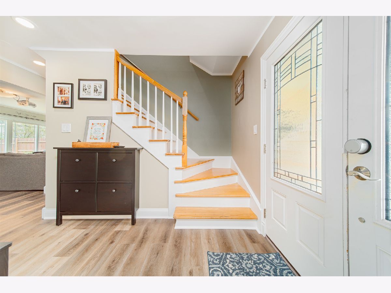
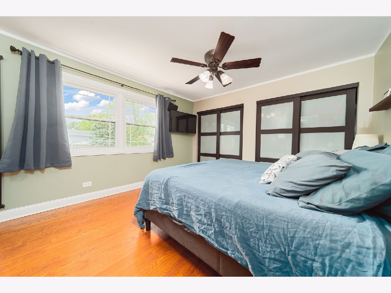
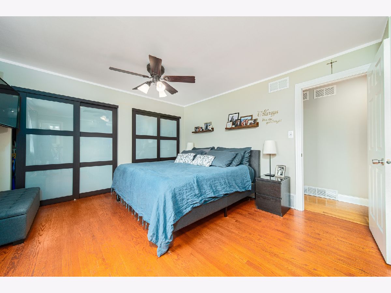
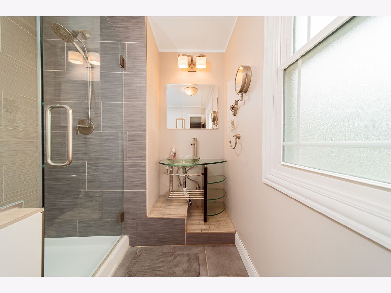
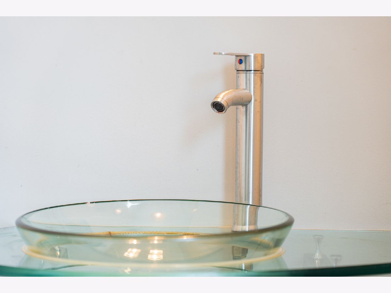
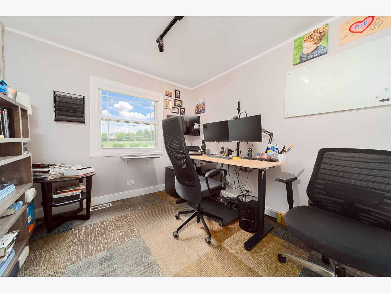
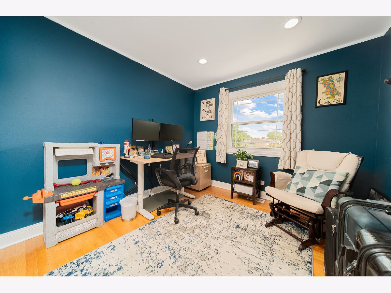
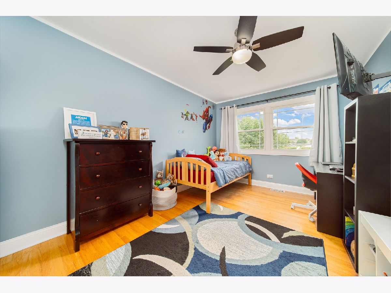
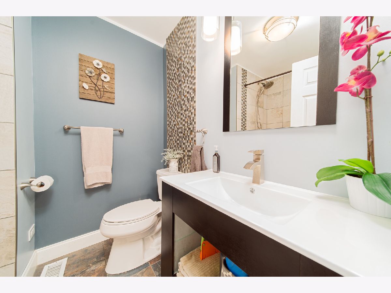
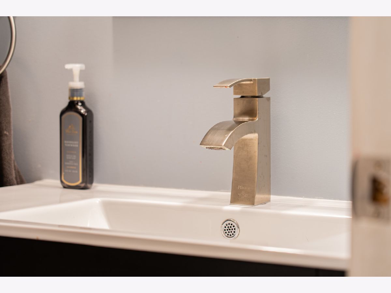
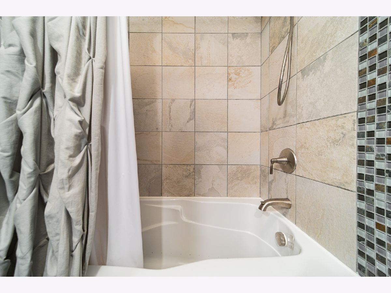
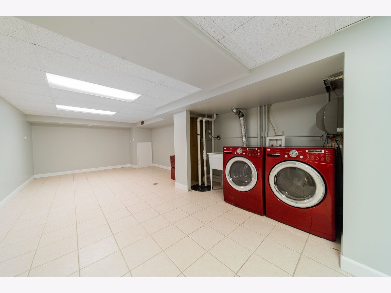
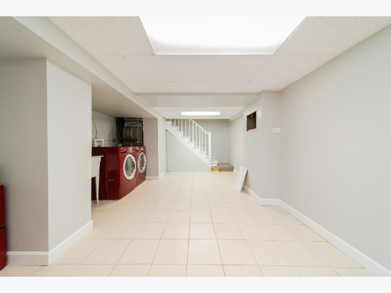
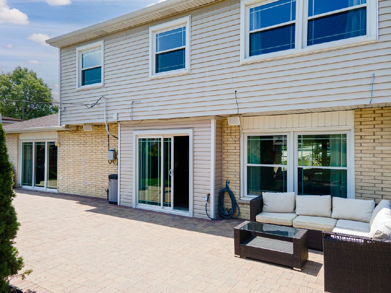
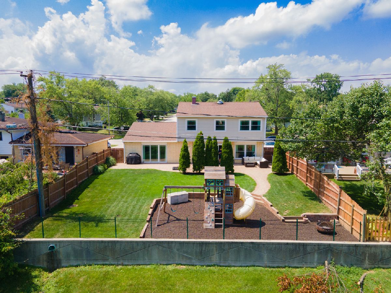
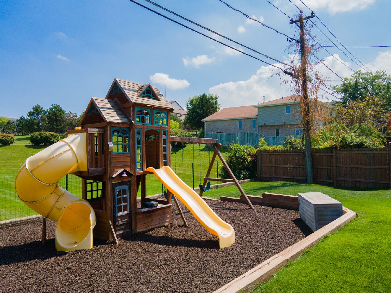
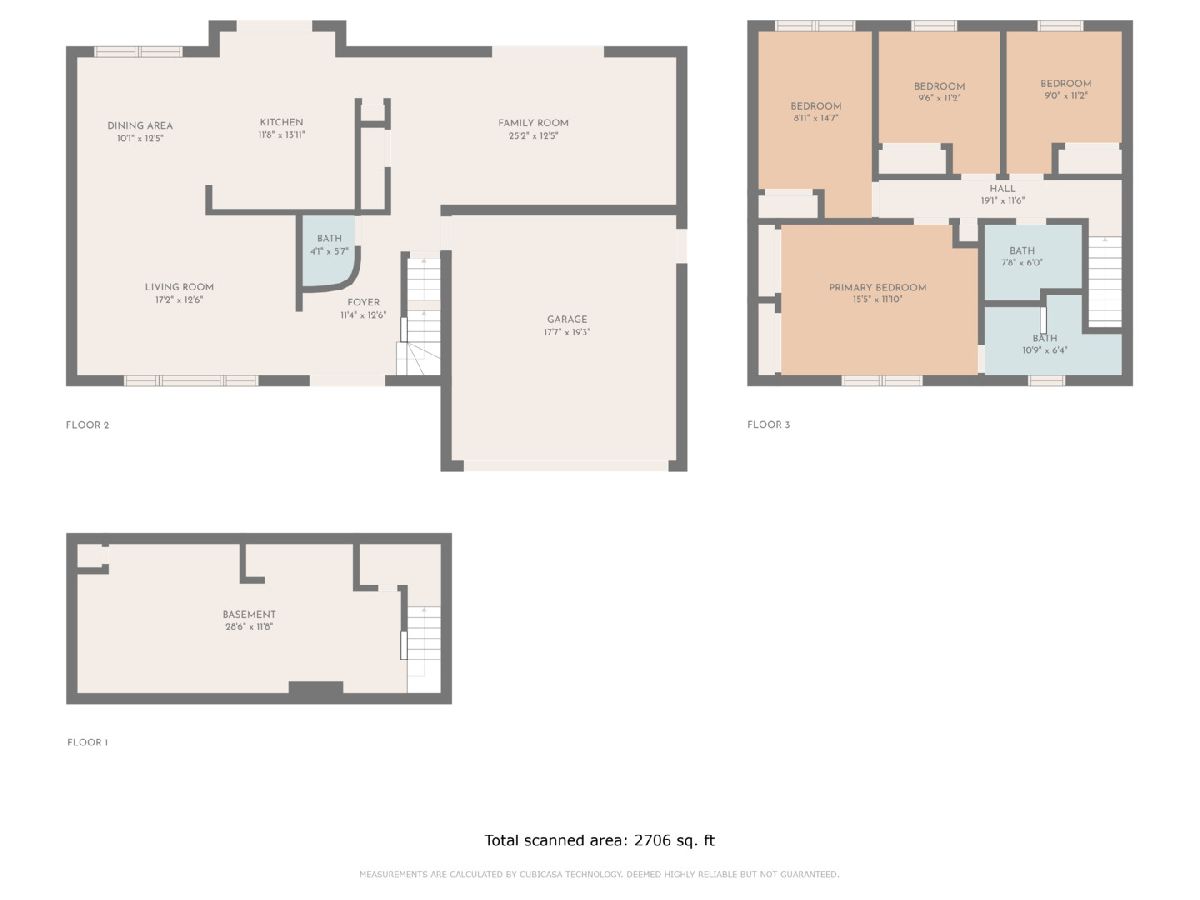
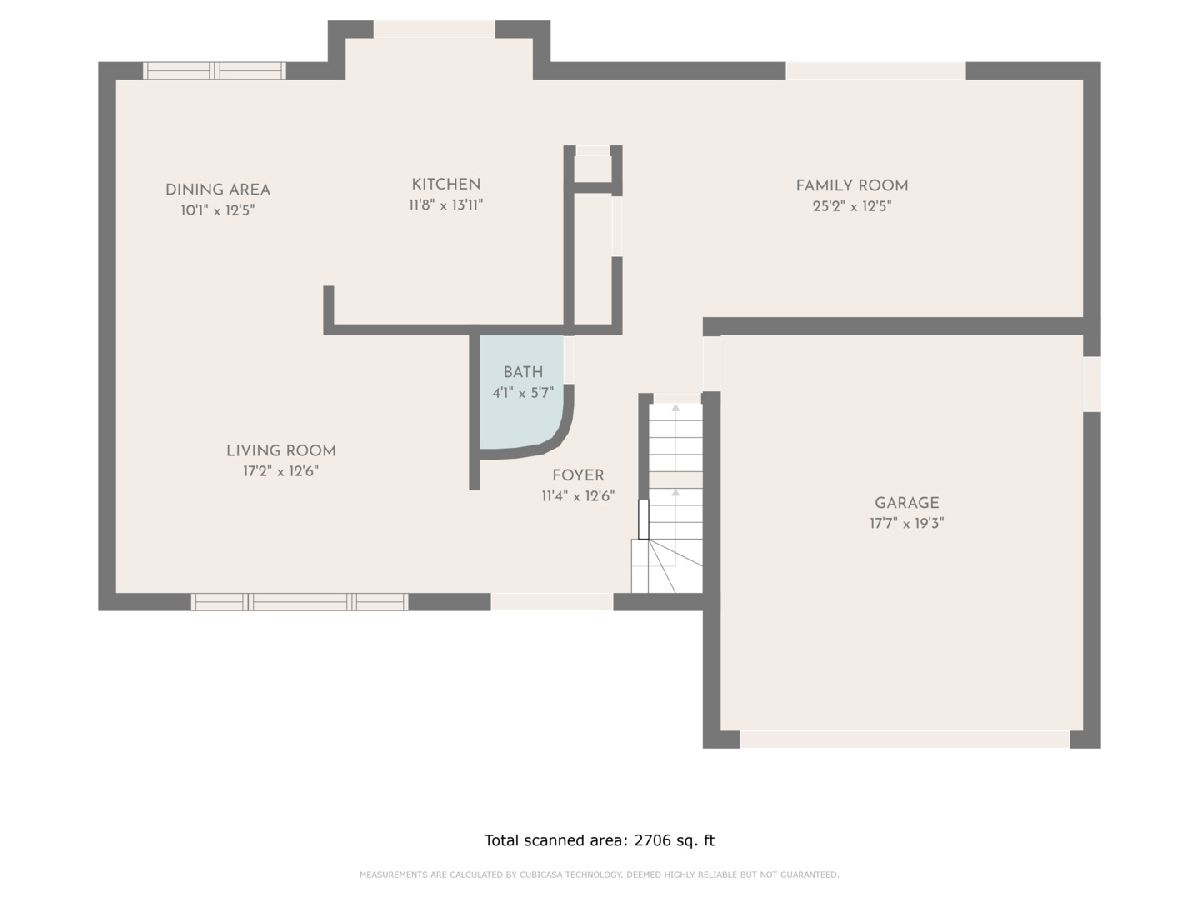
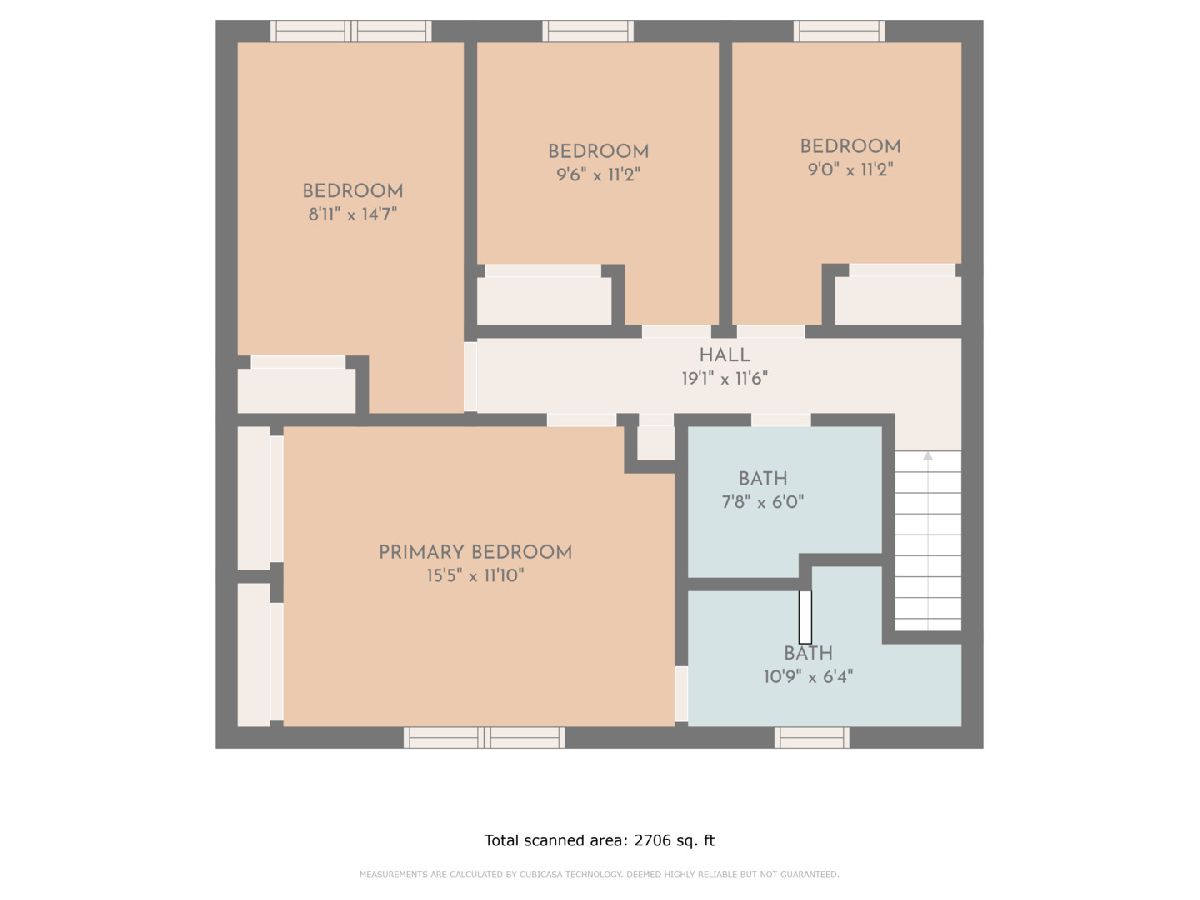
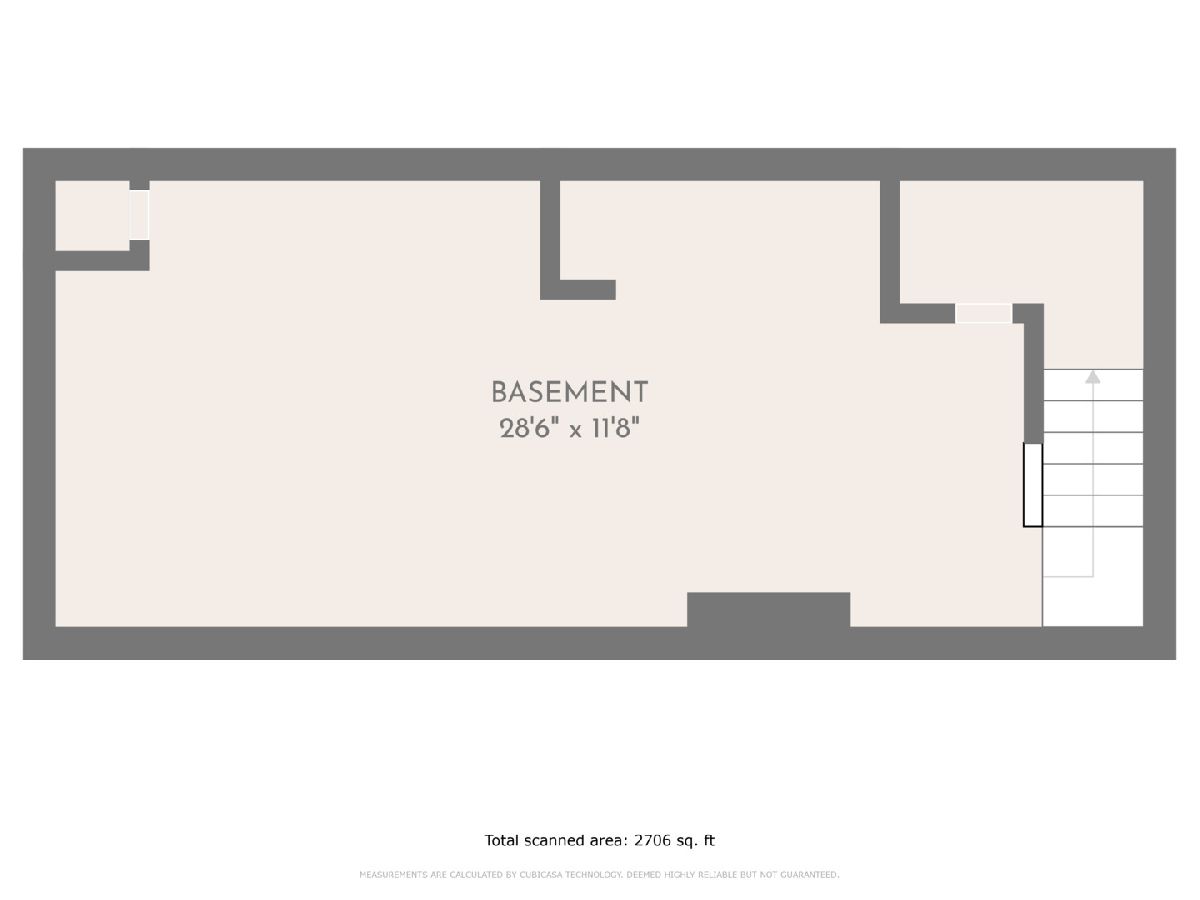
Room Specifics
Total Bedrooms: 4
Bedrooms Above Ground: 4
Bedrooms Below Ground: 0
Dimensions: —
Floor Type: —
Dimensions: —
Floor Type: —
Dimensions: —
Floor Type: —
Full Bathrooms: 3
Bathroom Amenities: —
Bathroom in Basement: 0
Rooms: —
Basement Description: Finished
Other Specifics
| 2 | |
| — | |
| Other | |
| — | |
| — | |
| 59.8 X 108.4 | |
| — | |
| — | |
| — | |
| — | |
| Not in DB | |
| — | |
| — | |
| — | |
| — |
Tax History
| Year | Property Taxes |
|---|---|
| 2008 | $4,278 |
| 2022 | $7,630 |
Contact Agent
Nearby Similar Homes
Nearby Sold Comparables
Contact Agent
Listing Provided By
Boutique Home Realty

