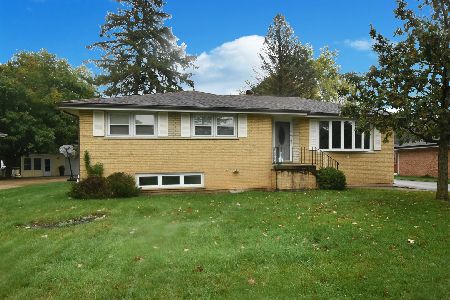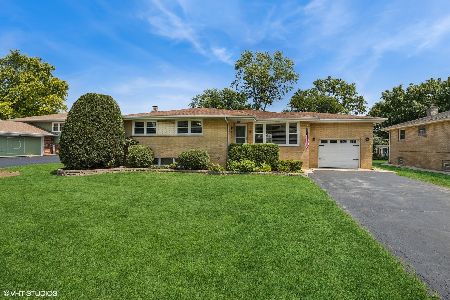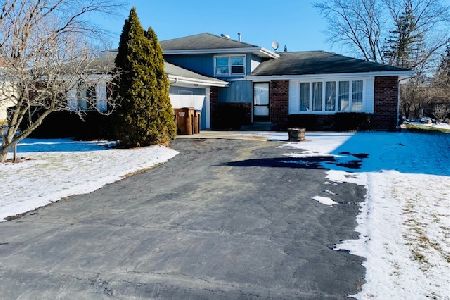8619 Dunbar Street, Willow Springs, Illinois 60480
$317,000
|
Sold
|
|
| Status: | Closed |
| Sqft: | 1,277 |
| Cost/Sqft: | $258 |
| Beds: | 3 |
| Baths: | 2 |
| Year Built: | 1968 |
| Property Taxes: | $3,897 |
| Days On Market: | 3492 |
| Lot Size: | 0,24 |
Description
It's a rare find, Looking for an offer!! Mostly full face brick home in the highly sought after Lyons Twp HSD 204 School District. rated 10 of 10. It has lots of hidden treasures. Many news when it comes to Plumbing, electrical, security, and so much more. ie Updated kitchen and baths, and a Sun/Mud room addition off the kitchen plus a bonus enclosed porch off the detached heated garage. The garage also has an epoxy floor. Room for all the toys! The main level has hardwood under the carpets except kitchen and baths. There's a full finished basement with a 4th bedroom, full big bathroom and a cozy heatilator fireplace. The yard is full of goodies too, such as a Unilock patio and a concrete drive, an optional generator which is currently hooked up and set up to do a self test weekly and a pool that works!! Pools not heated but has gas nearby if you prefer to heat and extend your seasons. Come and check it out. It's ready to move in Established, quiet neighborhood near the forest.
Property Specifics
| Single Family | |
| — | |
| Ranch | |
| 1968 | |
| Full | |
| RANCH | |
| No | |
| 0.24 |
| Cook | |
| — | |
| 0 / Not Applicable | |
| None | |
| Lake Michigan | |
| Public Sewer | |
| 09269625 | |
| 18323080050000 |
Nearby Schools
| NAME: | DISTRICT: | DISTANCE: | |
|---|---|---|---|
|
Grade School
Pleasantdale Elementary School |
107 | — | |
|
Middle School
Pleasantdale Middle School |
107 | Not in DB | |
|
High School
Lyons Twp High School |
204 | Not in DB | |
Property History
| DATE: | EVENT: | PRICE: | SOURCE: |
|---|---|---|---|
| 19 Dec, 2016 | Sold | $317,000 | MRED MLS |
| 21 Nov, 2016 | Under contract | $329,000 | MRED MLS |
| — | Last price change | $335,000 | MRED MLS |
| 27 Jun, 2016 | Listed for sale | $350,000 | MRED MLS |
Room Specifics
Total Bedrooms: 4
Bedrooms Above Ground: 3
Bedrooms Below Ground: 1
Dimensions: —
Floor Type: Hardwood
Dimensions: —
Floor Type: Hardwood
Dimensions: —
Floor Type: Carpet
Full Bathrooms: 2
Bathroom Amenities: Whirlpool
Bathroom in Basement: 1
Rooms: Office,Sitting Room,Sun Room
Basement Description: Finished
Other Specifics
| 2.5 | |
| Concrete Perimeter | |
| Concrete | |
| Patio, Porch, Screened Patio, Brick Paver Patio, Above Ground Pool | |
| — | |
| 10500 | |
| — | |
| None | |
| Vaulted/Cathedral Ceilings, Skylight(s), Bar-Dry, Hardwood Floors, First Floor Bedroom, First Floor Full Bath | |
| Range, Dishwasher, Washer, Dryer | |
| Not in DB | |
| Pool, Horse-Riding Trails, Street Lights, Street Paved | |
| — | |
| — | |
| Heatilator |
Tax History
| Year | Property Taxes |
|---|---|
| 2016 | $3,897 |
Contact Agent
Nearby Sold Comparables
Contact Agent
Listing Provided By
Coldwell Banker Residential







