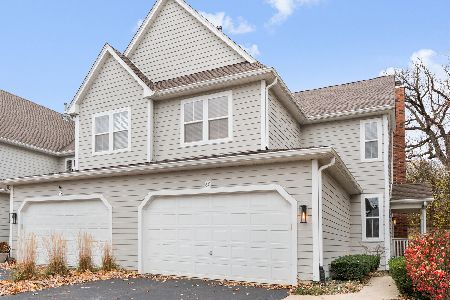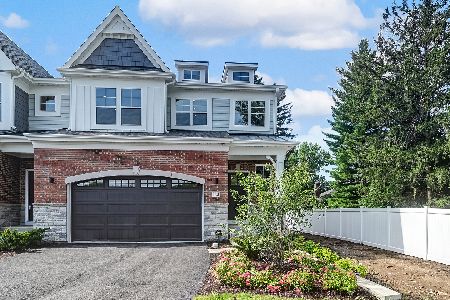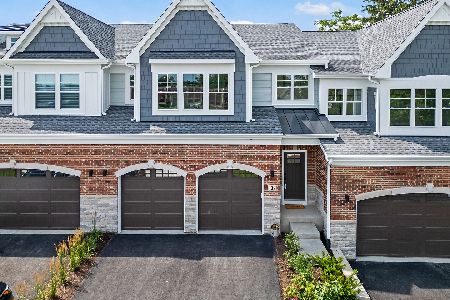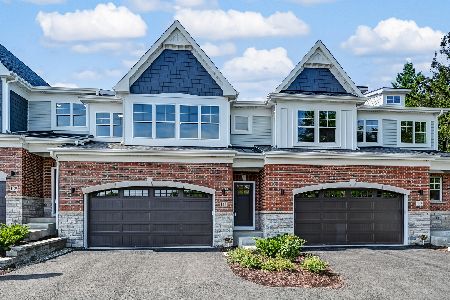862 Abbey Drive, Glen Ellyn, Illinois 60137
$395,000
|
Sold
|
|
| Status: | Closed |
| Sqft: | 2,435 |
| Cost/Sqft: | $162 |
| Beds: | 3 |
| Baths: | 4 |
| Year Built: | 1996 |
| Property Taxes: | $9,295 |
| Days On Market: | 1495 |
| Lot Size: | 0,00 |
Description
Rare find in Mary-Knoll Phase II. Spacious red brick, 2 story TH with 2400+ sq. ft. and finished lower level with 1300 sq. ft. and 3rd full bath. Private end unit entry and easy access to a 2 car garage attached garage with brick driveway and parking pad. This unit features a large LR with a gas-burning fireplace, a formal DR, 1st flr family room, office, laundry room; fully equipped kitchen and separate eating area. The family room has a vaulted ceiling with 2 skylights and the 2nd gas fireplace. The LR & FR both open to a large cedar deck in 2005. The 2nd floor features an open loft area, MBR with MBTH, 2 other bedrooms with ample closet space and another full bath, 1 linen closet and a large closet with access to the attic. The lower level has a huge family room; a 3rd bath, a 900 sq. ft. storage area and a utility room. The home is equipped with energy efficient GFA/CA; a sump and ejector pump; a whole house vacuum system; 200 AMP circuit breaker box; and a newer roof in 2016. The home is also equipped with a security and intercom system. The setting is tranquil and secluded. It is surrounded by trees and a pond and adjacent to other townhomes and single family homes. Maryknoll is also conveniently located to the Prairie Path, shopping, health clubs and 355. You will enjoy living here for a long time as our sellers did.
Property Specifics
| Condos/Townhomes | |
| 2 | |
| — | |
| 1996 | |
| Full | |
| SOMERSET | |
| No | |
| — |
| Du Page | |
| Maryknoll | |
| 360 / Monthly | |
| Insurance,Exterior Maintenance,Lawn Care,Snow Removal | |
| Public | |
| Sewer-Storm | |
| 11293494 | |
| 0524116001 |
Nearby Schools
| NAME: | DISTRICT: | DISTANCE: | |
|---|---|---|---|
|
Grade School
Park View Elementary School |
89 | — | |
|
Middle School
Glen Crest Middle School |
89 | Not in DB | |
|
High School
Glenbard South High School |
87 | Not in DB | |
Property History
| DATE: | EVENT: | PRICE: | SOURCE: |
|---|---|---|---|
| 11 Feb, 2022 | Sold | $395,000 | MRED MLS |
| 3 Jan, 2022 | Under contract | $395,000 | MRED MLS |
| 22 Dec, 2021 | Listed for sale | $395,000 | MRED MLS |
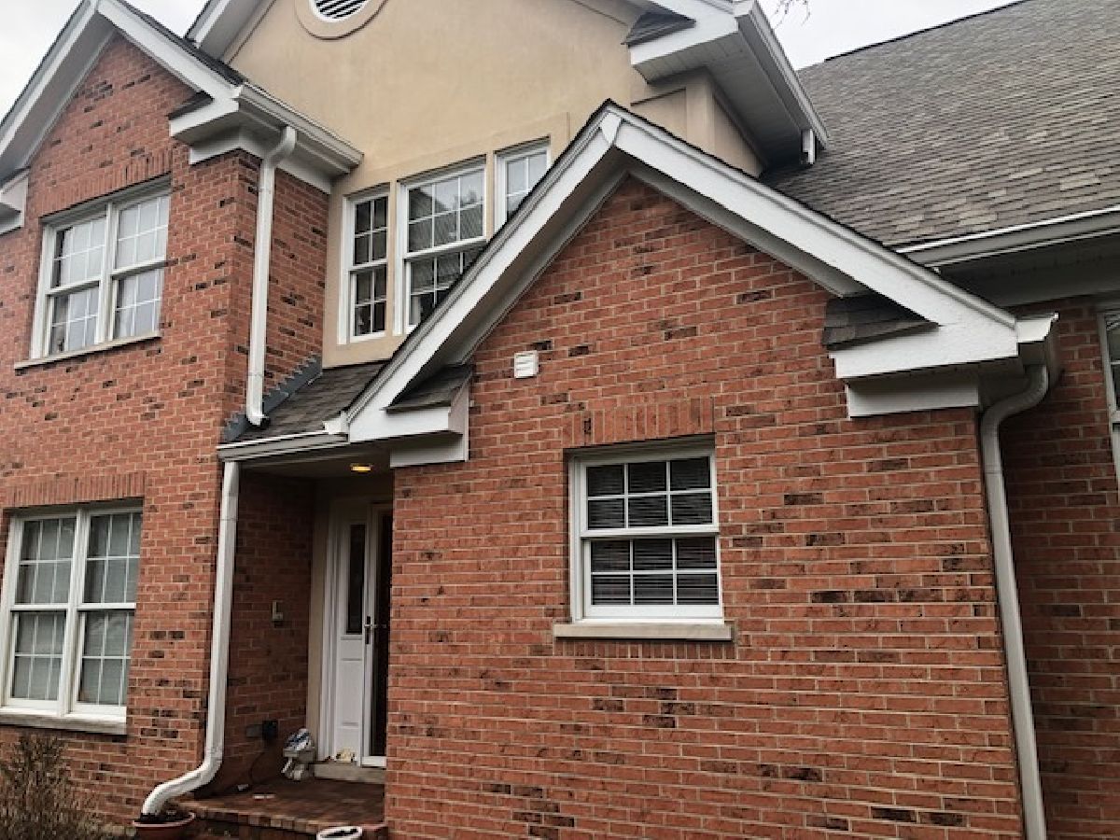
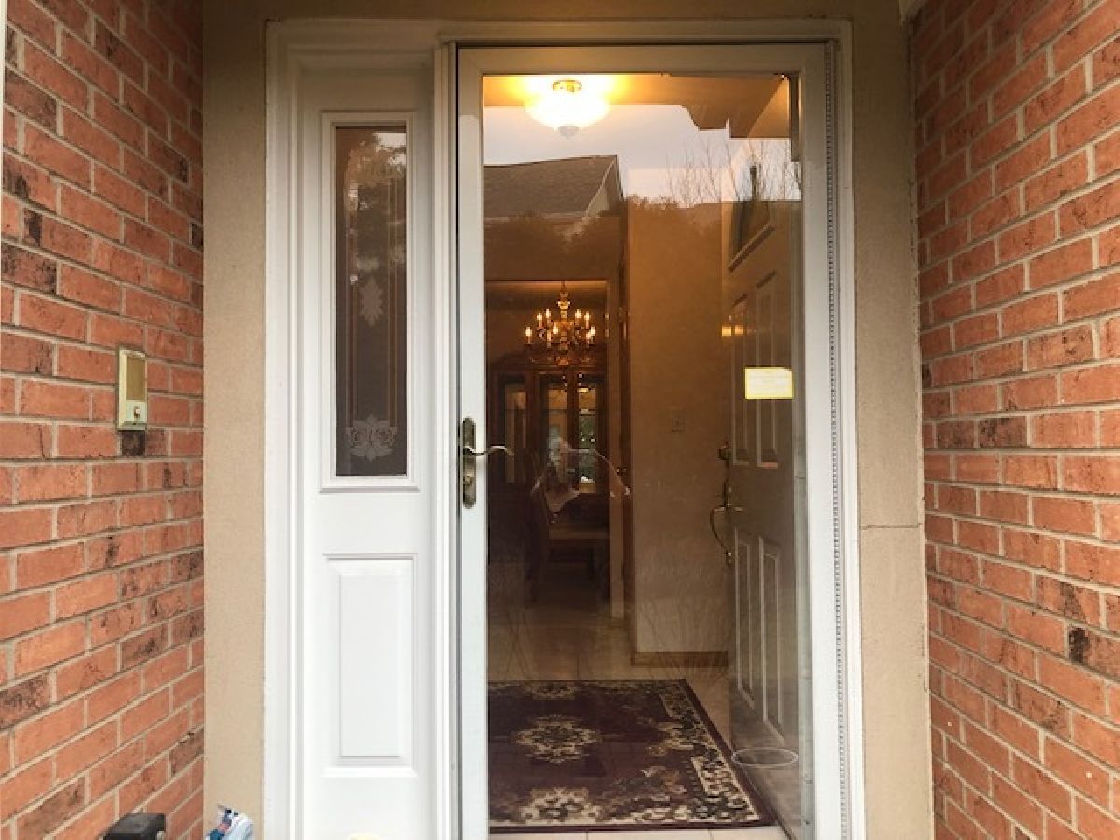
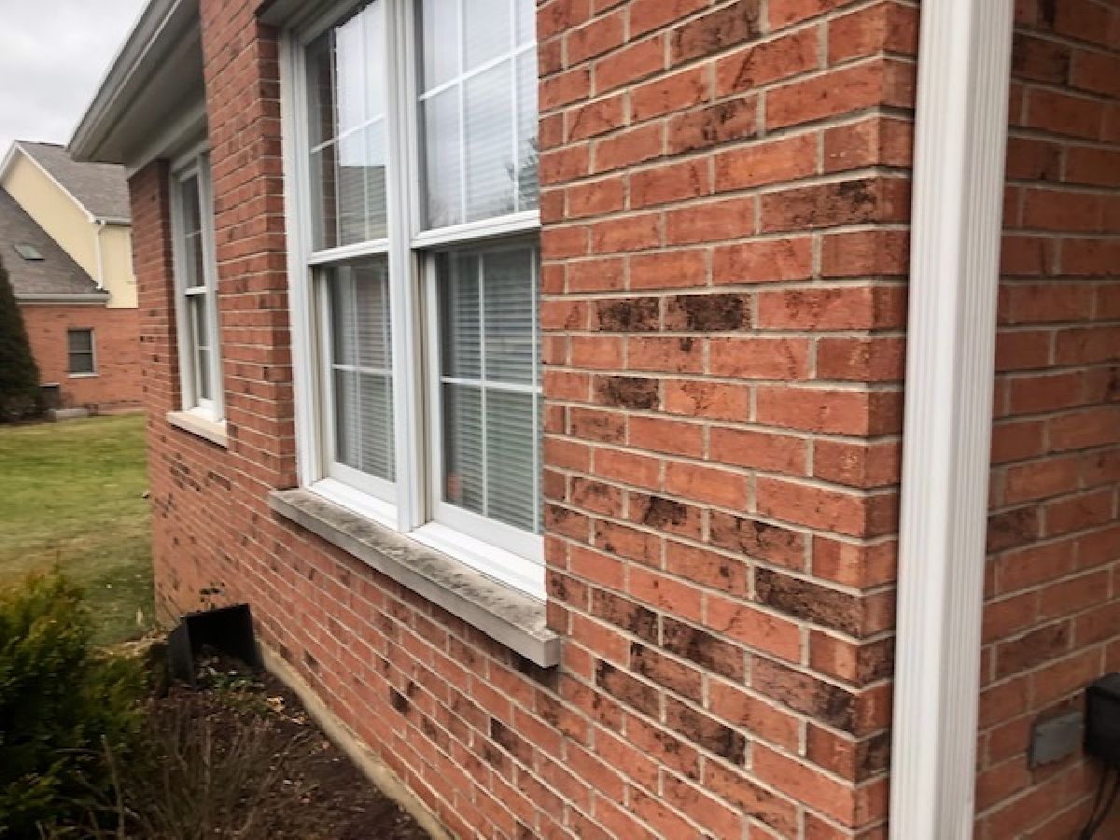
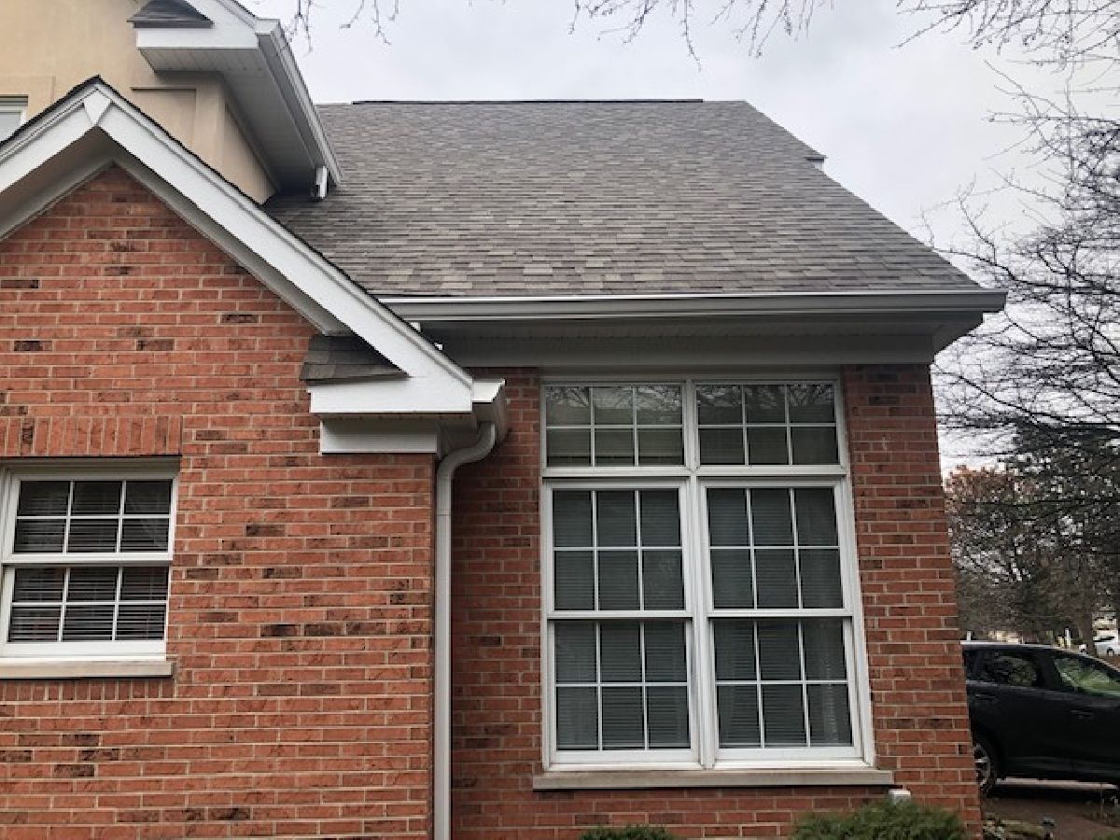
Room Specifics
Total Bedrooms: 3
Bedrooms Above Ground: 3
Bedrooms Below Ground: 0
Dimensions: —
Floor Type: Carpet
Dimensions: —
Floor Type: Carpet
Full Bathrooms: 4
Bathroom Amenities: —
Bathroom in Basement: 1
Rooms: Office,Loft,Workshop,Family Room,Foyer,Utility Room-Lower Level,Walk In Closet
Basement Description: Partially Finished
Other Specifics
| 2 | |
| — | |
| Brick | |
| Deck, Storms/Screens, End Unit, Workshop | |
| Corner Lot,Mature Trees | |
| 45.5 X 106 | |
| — | |
| Full | |
| Vaulted/Cathedral Ceilings, Skylight(s), First Floor Laundry | |
| Range, Microwave, Dishwasher, Refrigerator, Disposal, Gas Cooktop, Intercom, Gas Oven | |
| Not in DB | |
| — | |
| — | |
| Bike Room/Bike Trails, Ceiling Fan, Central Vacuum, Laundry, Intercom, Private Laundry Hkup, Trail(s) | |
| Gas Log, Gas Starter |
Tax History
| Year | Property Taxes |
|---|---|
| 2022 | $9,295 |
Contact Agent
Nearby Similar Homes
Contact Agent
Listing Provided By
Exit Strategy Realty

