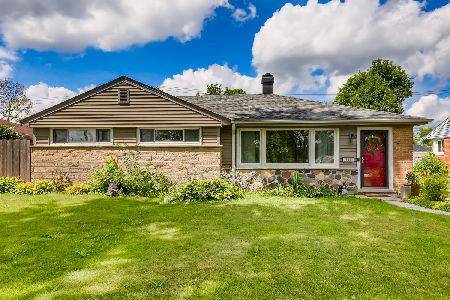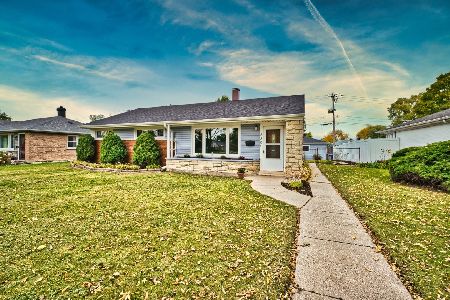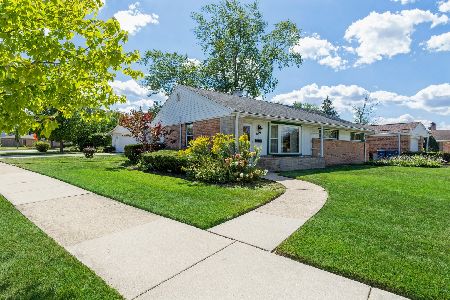862 Algonquin Road, Des Plaines, Illinois 60016
$260,000
|
Sold
|
|
| Status: | Closed |
| Sqft: | 1,525 |
| Cost/Sqft: | $184 |
| Beds: | 3 |
| Baths: | 2 |
| Year Built: | 1953 |
| Property Taxes: | $3,257 |
| Days On Market: | 2885 |
| Lot Size: | 0,16 |
Description
All brick expanded ranch drenched in natural light. Home faces South. Walk to school, pace bus and park.. Just 7 minutes to Rosemount Blue Line. 3 minutes to Des Plains Metra Station or Cumberland Station. Enter into 1st floor family room with new carpet. Entire home has been freshly painted in soft inviting designer colors. Huge eat in kitchen with window over sink Loads of counter space,and stainless steel appliances. Cove molding thru-out. Spacious living room, great for friends and family. All natural trim and doors thru out. 3 large bedrooms for your sleeping comfort. Oversized ( mans Cave ) 2.5 car attached garage with work bench, door to yard. New overhead aluminum door, new track and springs, new exterior door to yard. Roof 11 years new. Soffits gutters and back walk new 2012. Newer front & back doors. Brand new blinds and Valances. Not located in a flood plain. FHA and VA approved. Walk to shopping. converted from Hot water radiant heat to Forced air gas and central air
Property Specifics
| Single Family | |
| — | |
| Ranch | |
| 1953 | |
| None | |
| — | |
| No | |
| 0.16 |
| Cook | |
| — | |
| 0 / Not Applicable | |
| None | |
| Public | |
| Public Sewer | |
| 09863150 | |
| 09201150200000 |
Nearby Schools
| NAME: | DISTRICT: | DISTANCE: | |
|---|---|---|---|
|
Grade School
Central Elementary School |
62 | — | |
|
Middle School
Algonquin Middle School |
62 | Not in DB | |
|
High School
Maine West High School |
207 | Not in DB | |
Property History
| DATE: | EVENT: | PRICE: | SOURCE: |
|---|---|---|---|
| 11 Apr, 2018 | Sold | $260,000 | MRED MLS |
| 9 Mar, 2018 | Under contract | $279,900 | MRED MLS |
| 21 Feb, 2018 | Listed for sale | $279,900 | MRED MLS |
Room Specifics
Total Bedrooms: 3
Bedrooms Above Ground: 3
Bedrooms Below Ground: 0
Dimensions: —
Floor Type: Carpet
Dimensions: —
Floor Type: Carpet
Full Bathrooms: 2
Bathroom Amenities: —
Bathroom in Basement: 0
Rooms: No additional rooms
Basement Description: None
Other Specifics
| 2 | |
| — | |
| Concrete | |
| — | |
| — | |
| 7120 | |
| — | |
| None | |
| First Floor Laundry | |
| Range, Dishwasher, Refrigerator, Washer, Dryer | |
| Not in DB | |
| — | |
| — | |
| — | |
| — |
Tax History
| Year | Property Taxes |
|---|---|
| 2018 | $3,257 |
Contact Agent
Nearby Similar Homes
Nearby Sold Comparables
Contact Agent
Listing Provided By
Keller Williams Momentum












