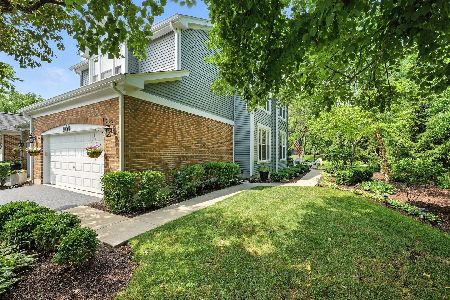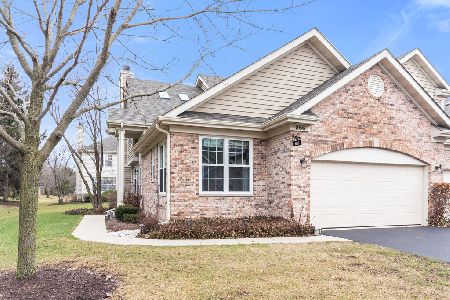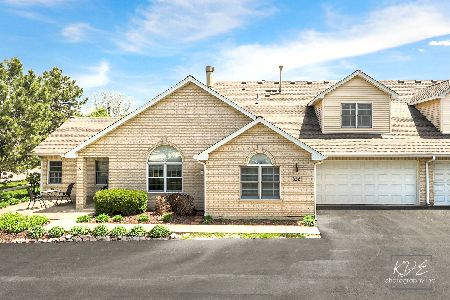862 Havenshire Road, Naperville, Illinois 60565
$330,500
|
Sold
|
|
| Status: | Closed |
| Sqft: | 1,676 |
| Cost/Sqft: | $179 |
| Beds: | 2 |
| Baths: | 3 |
| Year Built: | 1999 |
| Property Taxes: | $5,995 |
| Days On Market: | 1500 |
| Lot Size: | 0,00 |
Description
****MULTIPLE OFFERS RECEIVED - HIGHEST AND BEST DUE BY SUNDAY 1/23 AT 5:00PM**** Thank you! Location, location, location!!! Beautifully updated and meticulously maintained home in award winning Naperville School District 204! This open and airy home features a soaring two story family room with a lovely gas fireplace and dramatic wall of windows that bathes the home in natural light! Updated kitchen features an abundance of on-trend white cabinetry, Corian counters, NEWER stainless appliances and breakfast bar. The formal dining room boasts sliding glass doors leading to a private, concrete patio - the perfect place for morning coffee or entertaining friends and family. There's a perfect office nook/breakfast area just off the kitchen too! The second level boasts NEW carpeting and a large versatile loft area (that can easily be walled off for a 3rd bedroom!) and 2 spacious bedrooms including the luxurious primary ensuite with vaulted ceiling, walk-in closet and updated spa-like bath featuring jacuzzi tub, separate glass surround rainshower and dual vanities. A second full hall bath rounds out the 2nd level. The partially finished basement includes an additional bedroom or home den/office, unfinished storage space and additional cemented crawl space area for added storage! The attached 2 car garage leads to a convenient laundry room with an additional coat closet. So close to shopping, dining, parks and everything that downtown Naperville has to offer! This turn-key home will not last long! Bring your most discriminating buyers!
Property Specifics
| Condos/Townhomes | |
| 2 | |
| — | |
| 1999 | |
| — | |
| — | |
| No | |
| — |
| Du Page | |
| Havenshire Place | |
| 340 / Monthly | |
| — | |
| — | |
| — | |
| 11306439 | |
| 0725301120 |
Nearby Schools
| NAME: | DISTRICT: | DISTANCE: | |
|---|---|---|---|
|
Grade School
Owen Elementary School |
204 | — | |
|
Middle School
Still Middle School |
204 | Not in DB | |
|
High School
Waubonsie Valley High School |
204 | Not in DB | |
Property History
| DATE: | EVENT: | PRICE: | SOURCE: |
|---|---|---|---|
| 21 Mar, 2022 | Sold | $330,500 | MRED MLS |
| 24 Jan, 2022 | Under contract | $299,999 | MRED MLS |
| 21 Jan, 2022 | Listed for sale | $299,999 | MRED MLS |
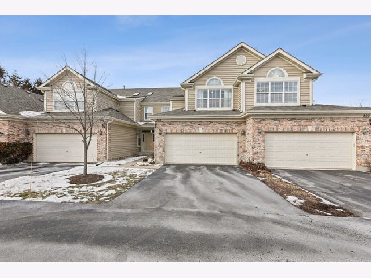
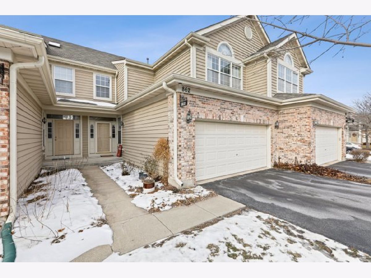
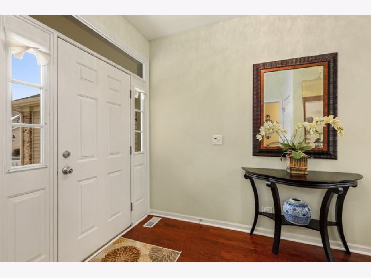
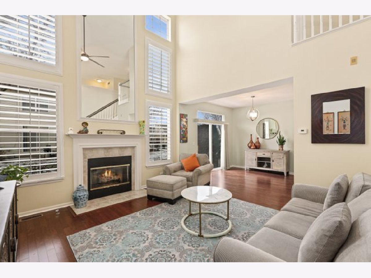
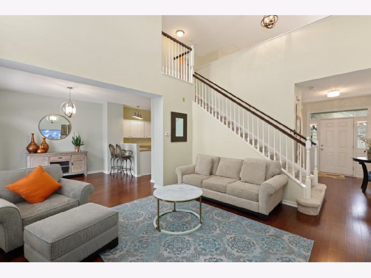
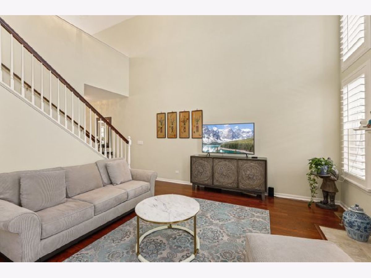
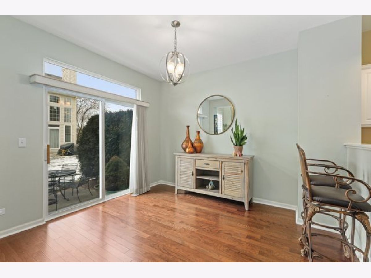
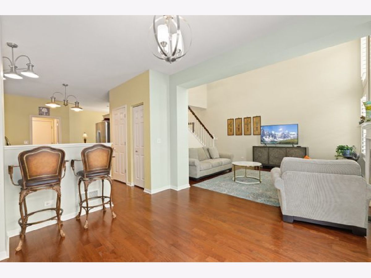
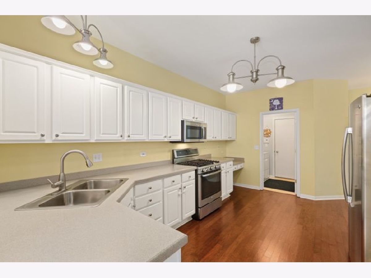
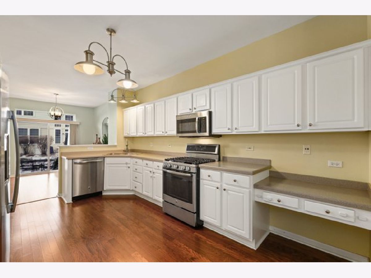
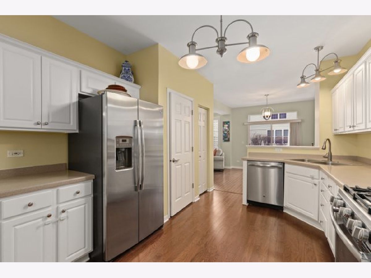
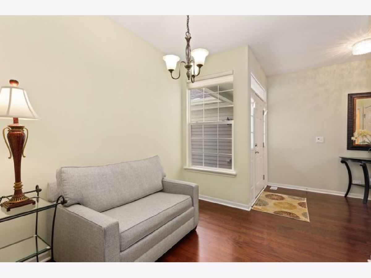
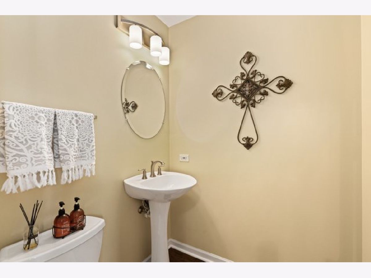
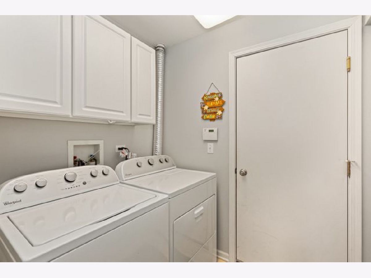
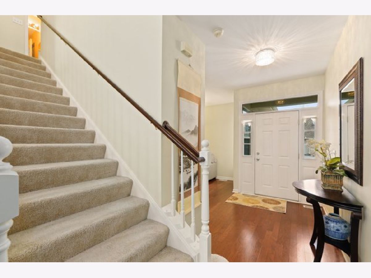
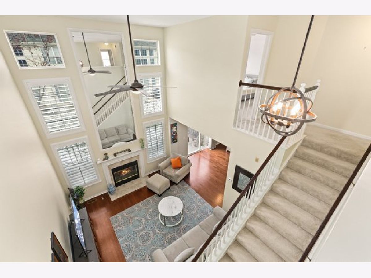
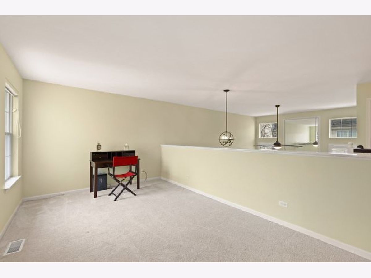
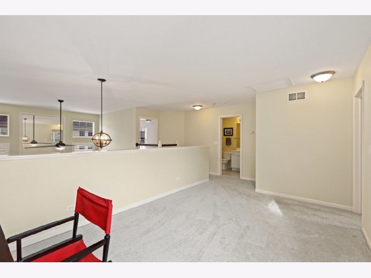
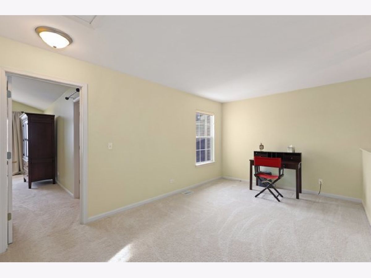
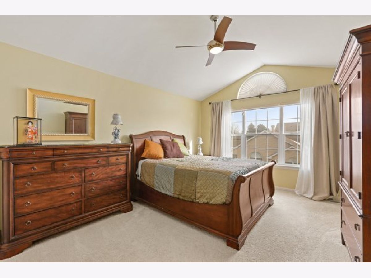
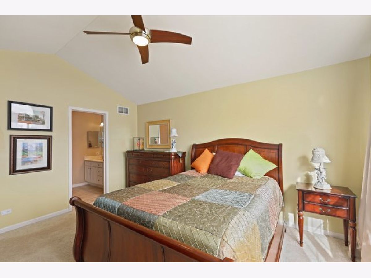
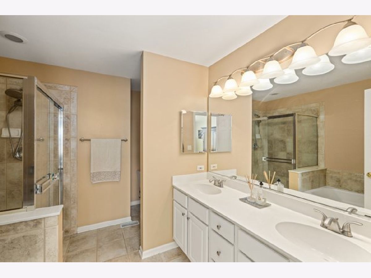
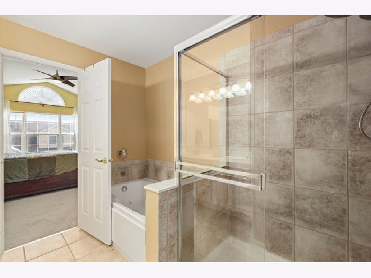
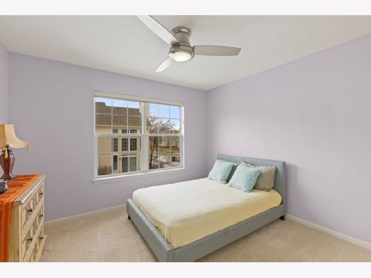
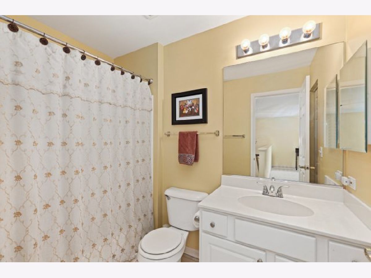
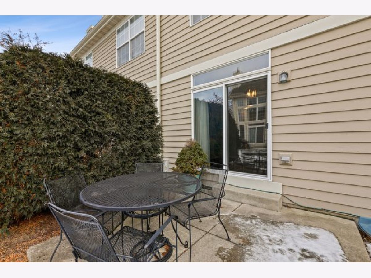
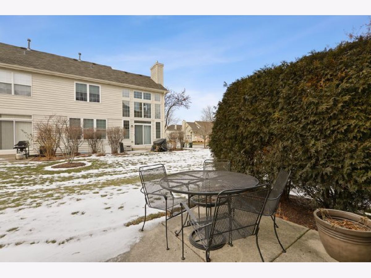
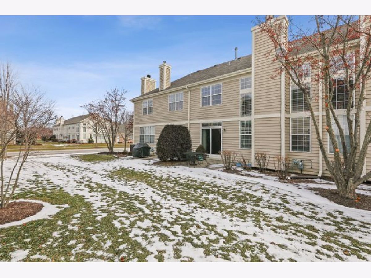
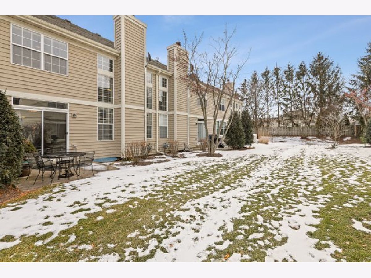
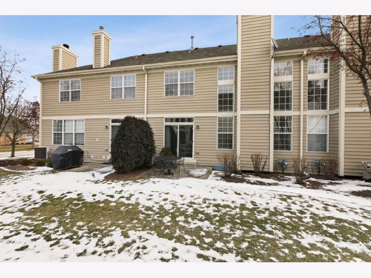
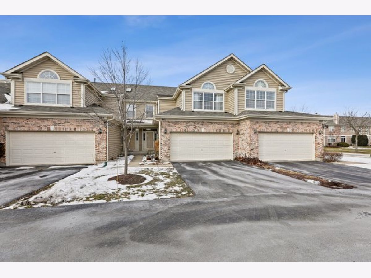
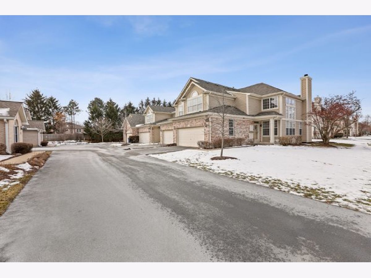
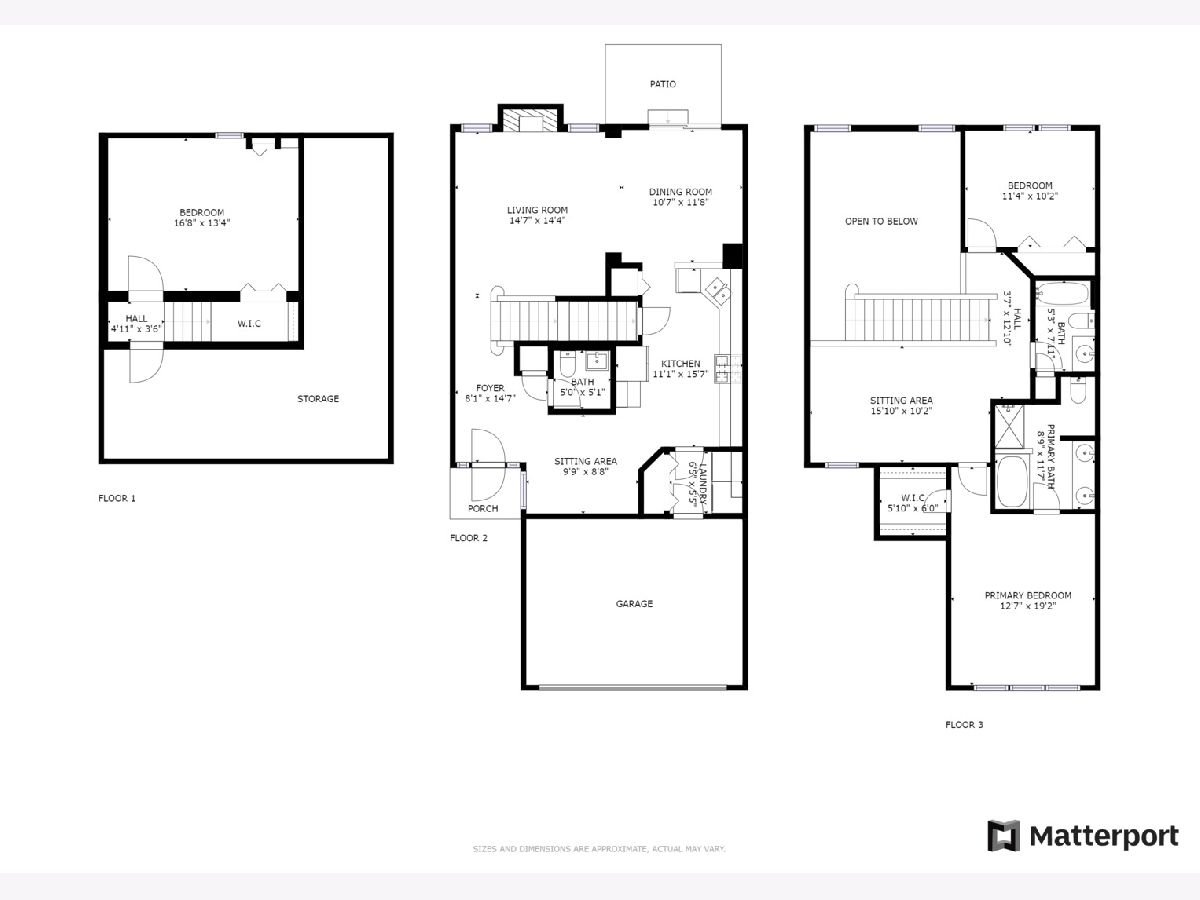
Room Specifics
Total Bedrooms: 3
Bedrooms Above Ground: 2
Bedrooms Below Ground: 1
Dimensions: —
Floor Type: —
Dimensions: —
Floor Type: —
Full Bathrooms: 3
Bathroom Amenities: Whirlpool,Separate Shower,Double Sink
Bathroom in Basement: 0
Rooms: —
Basement Description: Partially Finished,Crawl,Egress Window
Other Specifics
| 2 | |
| — | |
| — | |
| — | |
| — | |
| 3049 | |
| — | |
| — | |
| — | |
| — | |
| Not in DB | |
| — | |
| — | |
| — | |
| — |
Tax History
| Year | Property Taxes |
|---|---|
| 2022 | $5,995 |
Contact Agent
Nearby Similar Homes
Nearby Sold Comparables
Contact Agent
Listing Provided By
Redfin Corporation

