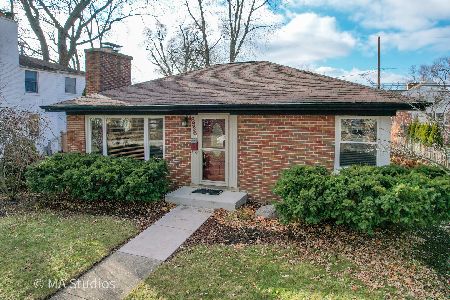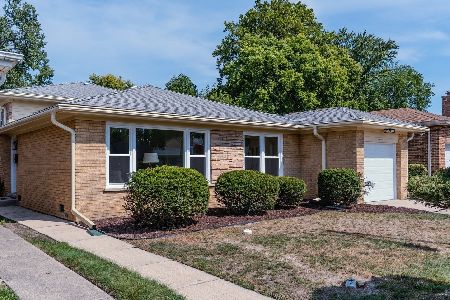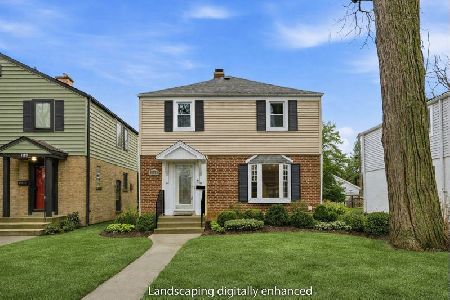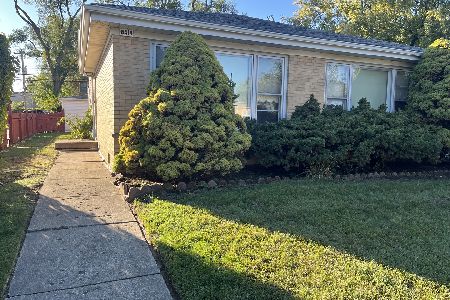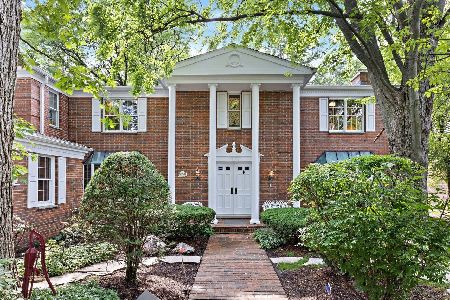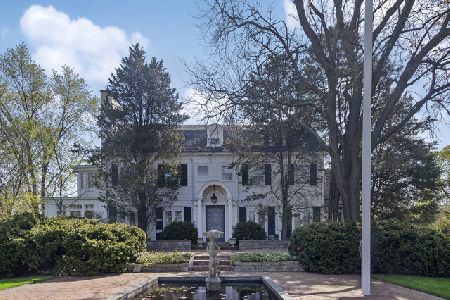8620 Keeler Avenue, Skokie, Illinois 60076
$840,000
|
Sold
|
|
| Status: | Closed |
| Sqft: | 4,007 |
| Cost/Sqft: | $225 |
| Beds: | 5 |
| Baths: | 5 |
| Year Built: | 1980 |
| Property Taxes: | $15,993 |
| Days On Market: | 2167 |
| Lot Size: | 0,42 |
Description
Artfully crafted custom built home sits on a large lot and backs up to 13th fairway of pristine Evanston Golf Club. The light-filled foyer welcomes you to formal Dining and Living rooms, open concept Family room and stunning custom Kitchen. Main floor Master en-suite with his/hers closets and spa-like bath. Library with custom built-ins, powder room, sunroom, and laundry room complete first floor. The floating staircase takes you to four family sized bedrooms and two full baths. The finished Basement presents with additional living space and half bath. Location, Convenience, Lifestyle!
Property Specifics
| Single Family | |
| — | |
| Contemporary | |
| 1980 | |
| Partial | |
| — | |
| No | |
| 0.42 |
| Cook | |
| — | |
| 0 / Not Applicable | |
| None | |
| Public | |
| Public Sewer | |
| 10645507 | |
| 10222000530000 |
Nearby Schools
| NAME: | DISTRICT: | DISTANCE: | |
|---|---|---|---|
|
Grade School
John Middleton Elementary School |
73.5 | — | |
|
Middle School
Oliver Mccracken Middle School |
73.5 | Not in DB | |
|
High School
Niles North High School |
219 | Not in DB | |
Property History
| DATE: | EVENT: | PRICE: | SOURCE: |
|---|---|---|---|
| 30 Apr, 2020 | Sold | $840,000 | MRED MLS |
| 25 Mar, 2020 | Under contract | $899,900 | MRED MLS |
| 24 Feb, 2020 | Listed for sale | $899,900 | MRED MLS |
Room Specifics
Total Bedrooms: 5
Bedrooms Above Ground: 5
Bedrooms Below Ground: 0
Dimensions: —
Floor Type: Carpet
Dimensions: —
Floor Type: Carpet
Dimensions: —
Floor Type: Carpet
Dimensions: —
Floor Type: —
Full Bathrooms: 5
Bathroom Amenities: Whirlpool,Separate Shower,Double Sink
Bathroom in Basement: 1
Rooms: Eating Area,Office,Bonus Room,Recreation Room,Foyer,Walk In Closet,Sun Room,Bedroom 5
Basement Description: Finished
Other Specifics
| 2.5 | |
| Concrete Perimeter | |
| Asphalt | |
| Deck, Patio, Screened Patio | |
| Golf Course Lot | |
| 88X219 | |
| — | |
| Full | |
| Skylight(s), Hardwood Floors, First Floor Bedroom, First Floor Laundry, First Floor Full Bath, Walk-In Closet(s) | |
| Double Oven, Microwave, Dishwasher, Refrigerator, Washer, Dryer, Disposal, Cooktop, Built-In Oven, Range Hood | |
| Not in DB | |
| — | |
| — | |
| — | |
| Electric |
Tax History
| Year | Property Taxes |
|---|---|
| 2020 | $15,993 |
Contact Agent
Nearby Similar Homes
Nearby Sold Comparables
Contact Agent
Listing Provided By
Coldwell Banker Realty

