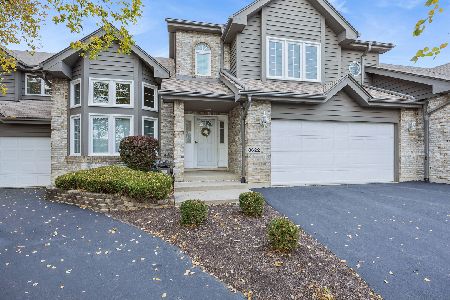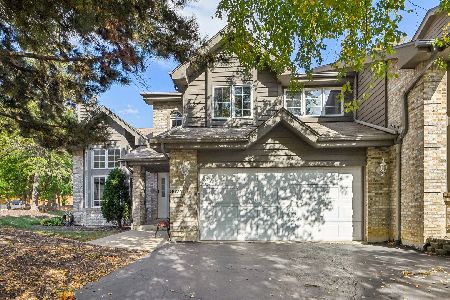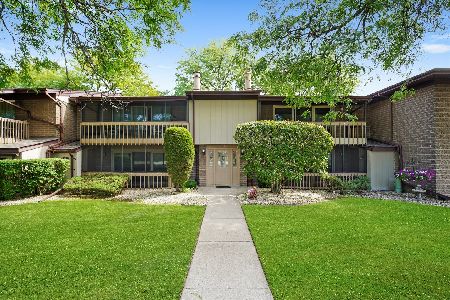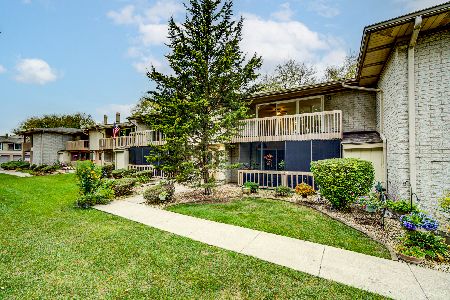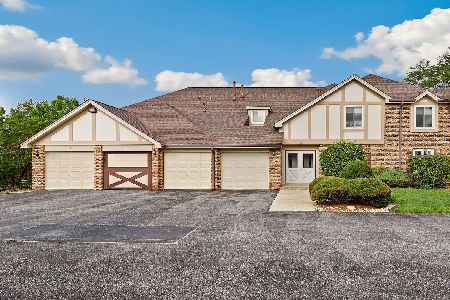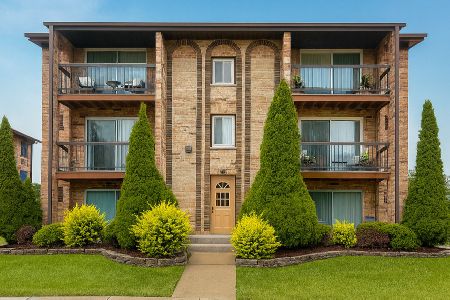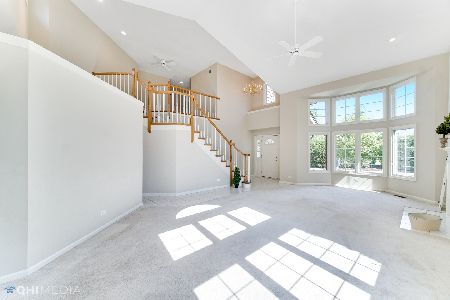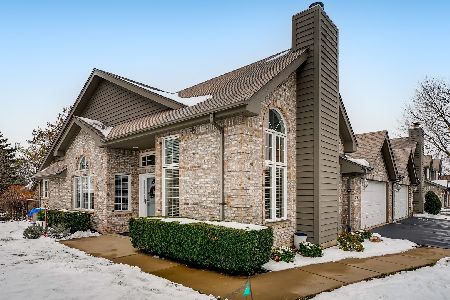8620 Kendall Lane, Orland Park, Illinois 60462
$310,000
|
Sold
|
|
| Status: | Closed |
| Sqft: | 1,659 |
| Cost/Sqft: | $181 |
| Beds: | 2 |
| Baths: | 3 |
| Year Built: | 1993 |
| Property Taxes: | $5,104 |
| Days On Market: | 1688 |
| Lot Size: | 0,00 |
Description
Outstanding one-story townhome with finished basement. The first floor has an open floor plan with vaulted ceilings throughout. It is freshly painted with white trim and doors. The updated kitchen has all new appliances, new quartz countertops and sink and plentiful oak cabinets. Both the kitchen and dining room feature new light fixtures. The second bedroom, which is currently used as a office with glass window doors, can easily be converted to bedroom using the solid wood doors stored in the garage. Basement is finished with large family room, 2 bedrooms, full bath and storage room. Master bedroom closet system and plentiful storage features throughout. First floor laundry room leads to attached 2-car garage with new opener. Relax by the gas fireplace and love your new home!!!
Property Specifics
| Condos/Townhomes | |
| 1 | |
| — | |
| 1993 | |
| Partial | |
| RANCH | |
| No | |
| — |
| Cook | |
| Chesterfield Place | |
| 210 / Monthly | |
| Insurance,Exterior Maintenance,Lawn Care,Snow Removal | |
| Lake Michigan | |
| Public Sewer, Sewer-Storm | |
| 11069047 | |
| 27143030220000 |
Nearby Schools
| NAME: | DISTRICT: | DISTANCE: | |
|---|---|---|---|
|
Grade School
Prairie Elementary School |
135 | — | |
|
Middle School
Liberty Elementary School |
135 | Not in DB | |
|
High School
Carl Sandburg High School |
230 | Not in DB | |
Property History
| DATE: | EVENT: | PRICE: | SOURCE: |
|---|---|---|---|
| 10 Jun, 2021 | Sold | $310,000 | MRED MLS |
| 3 May, 2021 | Under contract | $300,000 | MRED MLS |
| 27 Apr, 2021 | Listed for sale | $300,000 | MRED MLS |
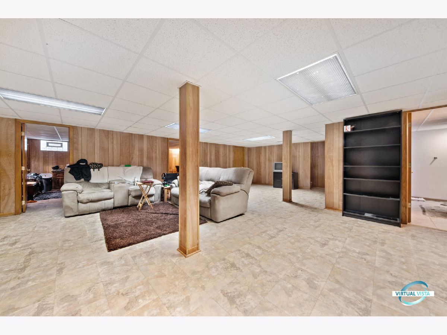
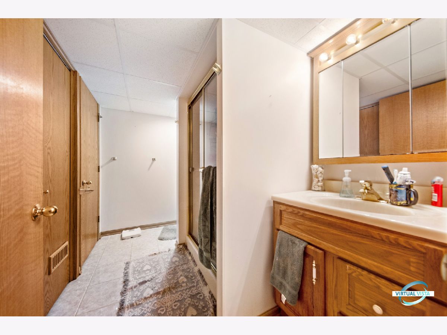
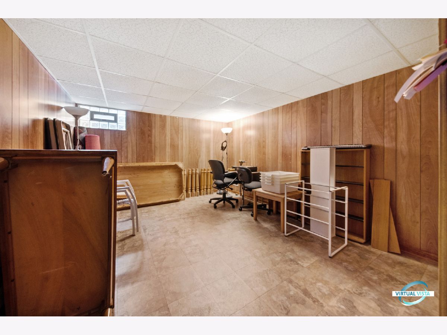
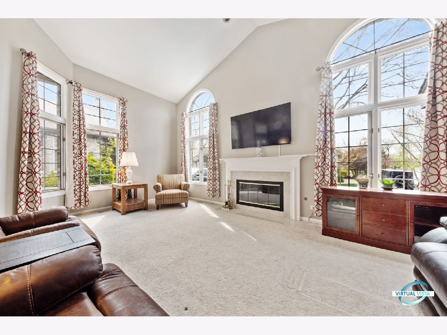
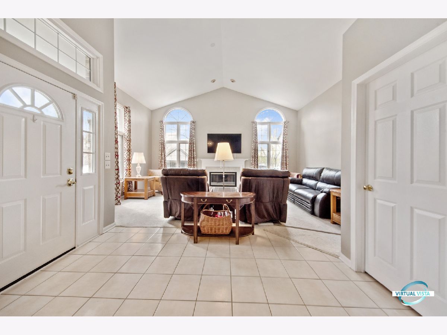
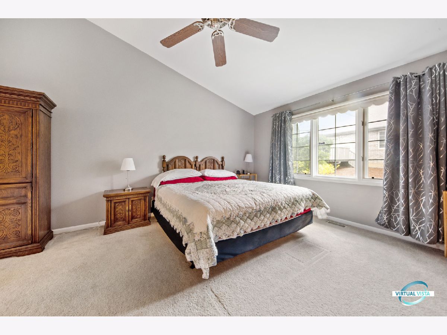
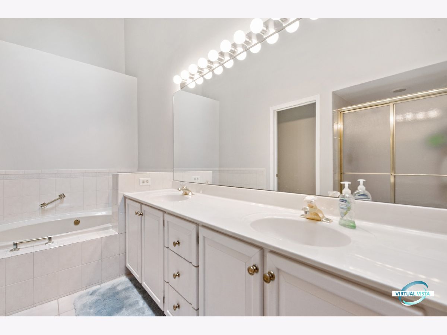
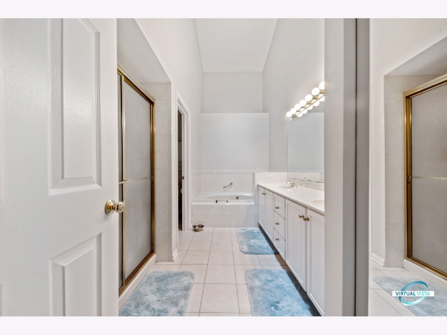
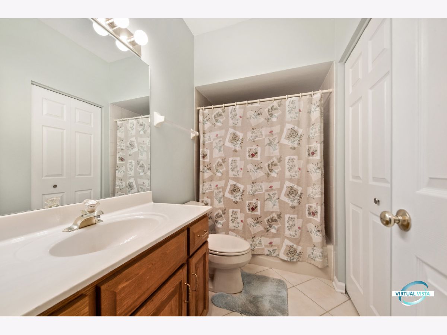
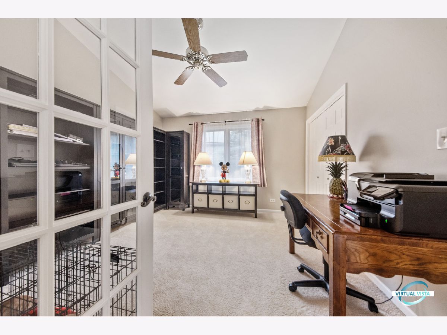
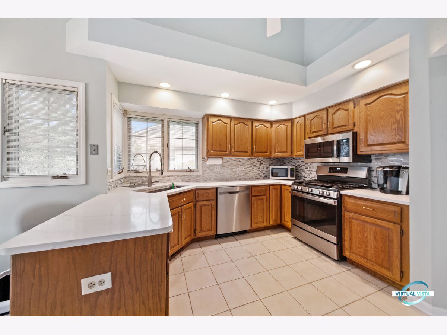
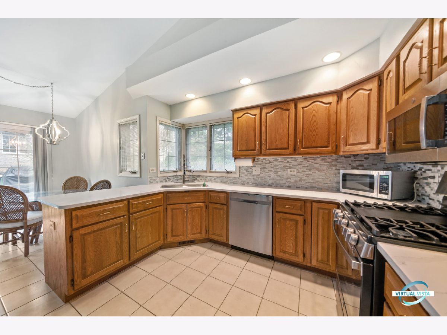
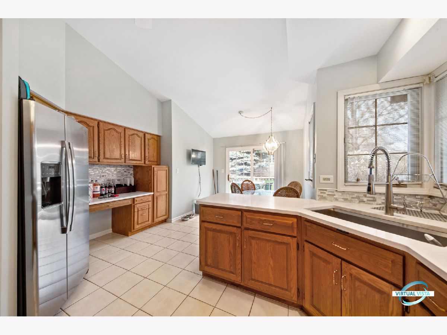
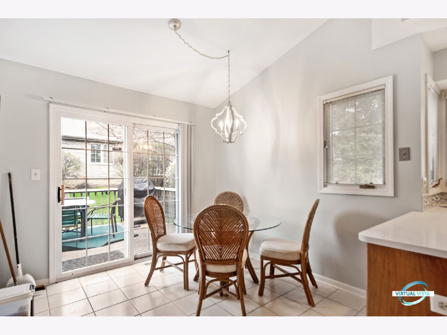
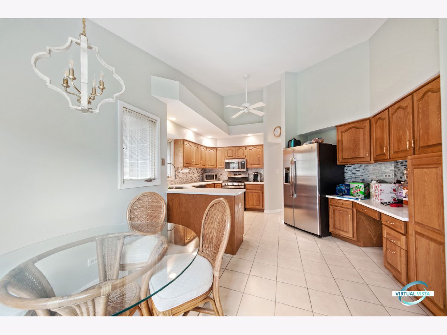
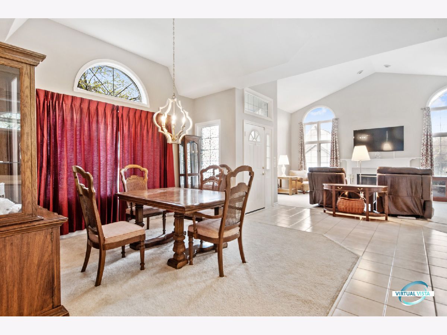
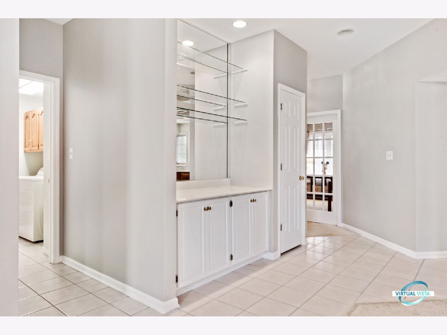
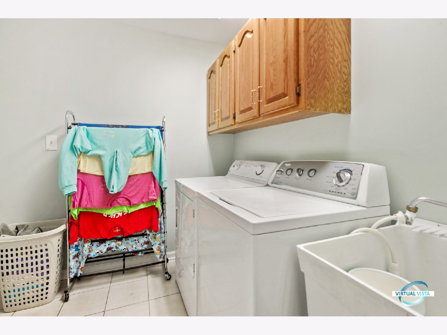
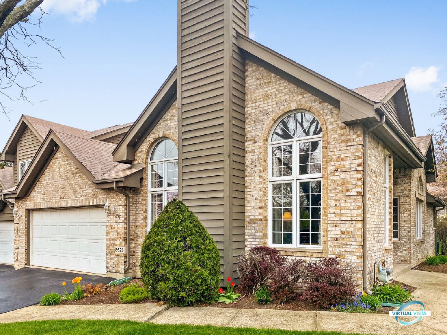
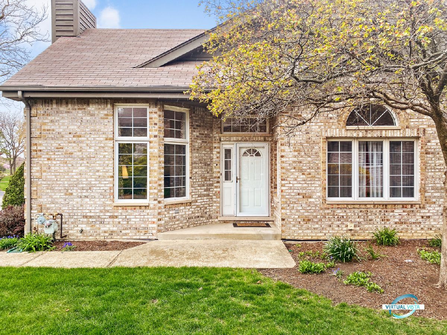
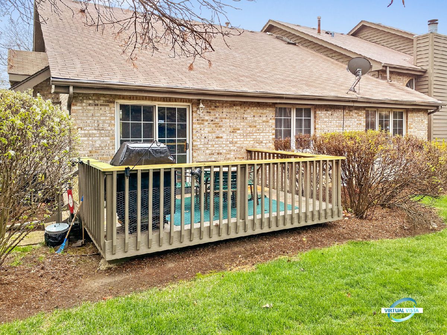
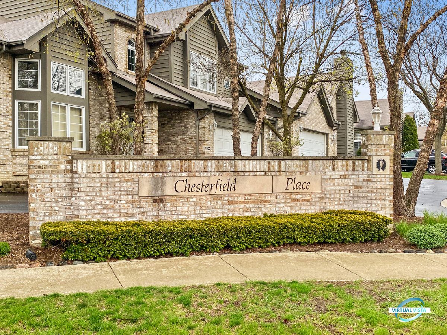
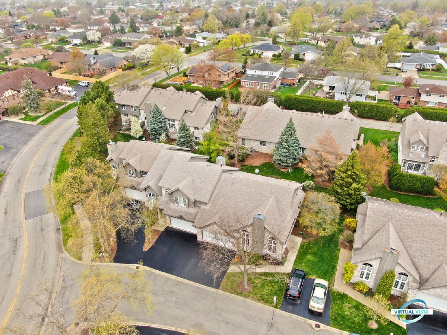
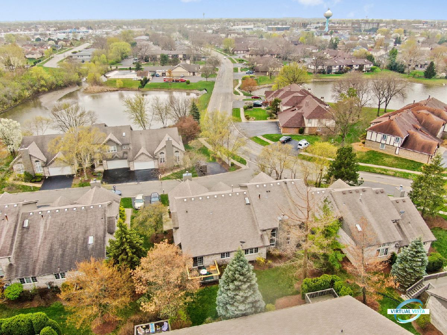
Room Specifics
Total Bedrooms: 4
Bedrooms Above Ground: 2
Bedrooms Below Ground: 2
Dimensions: —
Floor Type: Carpet
Dimensions: —
Floor Type: Vinyl
Dimensions: —
Floor Type: Vinyl
Full Bathrooms: 3
Bathroom Amenities: Whirlpool,Separate Shower,Double Sink
Bathroom in Basement: 1
Rooms: Breakfast Room,Family Room,Storage
Basement Description: Finished,Crawl
Other Specifics
| 2 | |
| Concrete Perimeter | |
| Asphalt | |
| Deck, End Unit, Cable Access | |
| Landscaped | |
| 47 X 81 | |
| — | |
| Full | |
| Vaulted/Cathedral Ceilings, Skylight(s), First Floor Bedroom, First Floor Laundry, Laundry Hook-Up in Unit, Storage, Walk-In Closet(s) | |
| Range, Microwave, Dishwasher, Refrigerator, Washer, Dryer | |
| Not in DB | |
| — | |
| — | |
| None | |
| Gas Log |
Tax History
| Year | Property Taxes |
|---|---|
| 2021 | $5,104 |
Contact Agent
Nearby Similar Homes
Nearby Sold Comparables
Contact Agent
Listing Provided By
Baird & Warner

