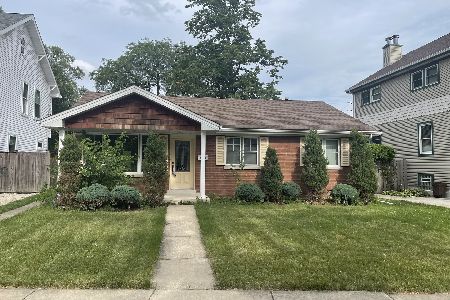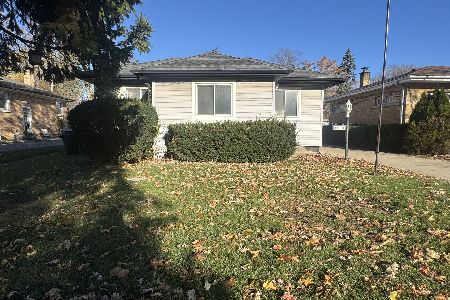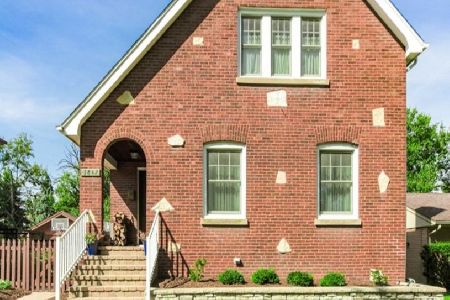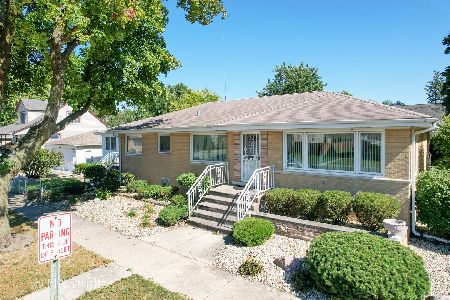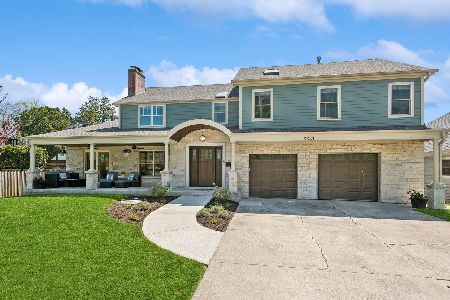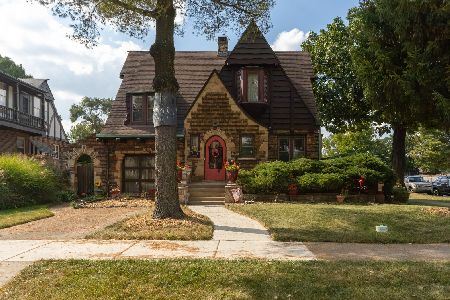8621 Parkview Avenue, Brookfield, Illinois 60513
$617,500
|
Sold
|
|
| Status: | Closed |
| Sqft: | 2,684 |
| Cost/Sqft: | $233 |
| Beds: | 4 |
| Baths: | 3 |
| Year Built: | 1938 |
| Property Taxes: | $12,162 |
| Days On Market: | 2125 |
| Lot Size: | 0,20 |
Description
Welcome to this incredible newly renovated home with all the perks of new construction in the coveted Hollywood section of Brookfield. Sellers hate to leave after spending the last year creating their dream home, relocation is calling them out of state. An inviting front porch and beautiful brick and Hardie Board exterior are the beginning of this stand out home. Inside you will find a superior level of level of craftsmanship for the price. Everything is new, windows, roof, plumbing, electrical, exterior, appliances, mechanicals, the list goes on. Thoughtful design choices include 2nd floor laundry, mudroom, attached 2 car garage. All of this in a premier location, 0.3 miles to train station, highly rated Elementary school, High School & Brookfield Zoo. The custom chef's kitchen has an incredible amount of cabinet space, large quartz island, beverage fridge & eat in area all overlooking the back deck and yard. Vaulted 14 ft. ceiling in the family room is perfect for entertaining and everyday living with French doors opening to the your beautiful front porch. The attached two car garage walks into your new mud room with custom lockers and a full first floor bathroom. The spacious master suite features a large custom Elfa walk in closet plus an additional bonus room with many options based on your needs - office, workout room, library, sitting area, nursery are some ideas. Three additional bedrooms with good closet space plus a full size bathroom. Finished basement makes a great recreation room. You will love all the vibrant Village of Brookfield has to offer, award winning schools, proximity to train, many restaurants, parks, Salt Creek and more. This home truly is a must see! ** New sod is coming soon for the front yard!
Property Specifics
| Single Family | |
| — | |
| — | |
| 1938 | |
| Full | |
| — | |
| No | |
| 0.2 |
| Cook | |
| — | |
| — / Not Applicable | |
| None | |
| Lake Michigan | |
| Public Sewer | |
| 10671860 | |
| 15353070130000 |
Nearby Schools
| NAME: | DISTRICT: | DISTANCE: | |
|---|---|---|---|
|
High School
Riverside Brookfield Twp Senior |
208 | Not in DB | |
Property History
| DATE: | EVENT: | PRICE: | SOURCE: |
|---|---|---|---|
| 29 Jun, 2015 | Sold | $425,000 | MRED MLS |
| 21 May, 2015 | Under contract | $425,000 | MRED MLS |
| 19 May, 2015 | Listed for sale | $425,000 | MRED MLS |
| 15 May, 2020 | Sold | $617,500 | MRED MLS |
| 26 Mar, 2020 | Under contract | $625,000 | MRED MLS |
| 19 Mar, 2020 | Listed for sale | $625,000 | MRED MLS |
| 18 Jun, 2024 | Sold | $800,000 | MRED MLS |
| 6 May, 2024 | Under contract | $795,000 | MRED MLS |
| 30 Apr, 2024 | Listed for sale | $795,000 | MRED MLS |
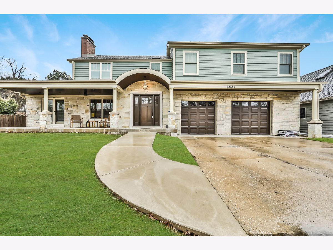
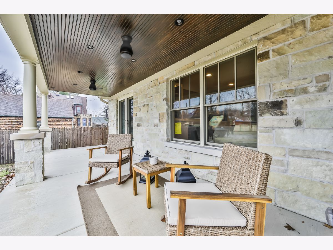
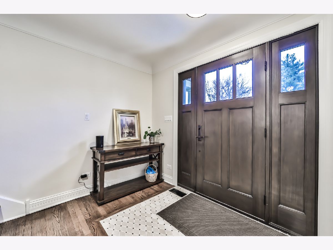
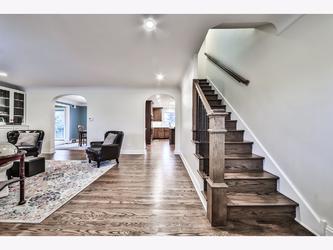
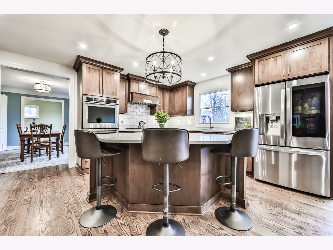
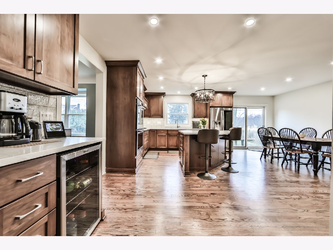
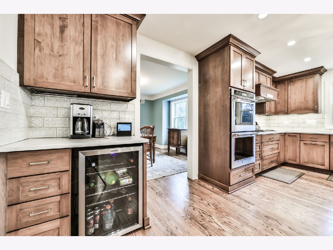
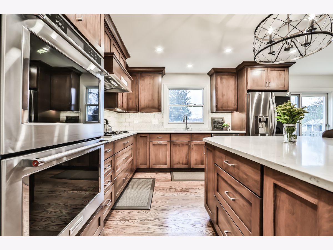
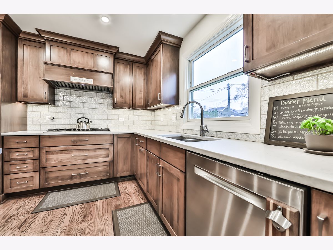
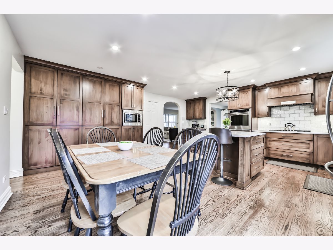
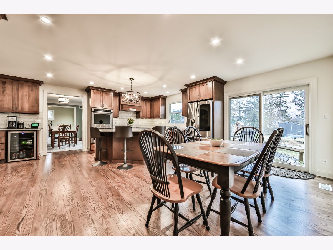
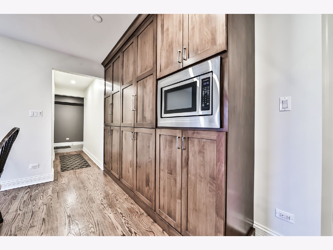
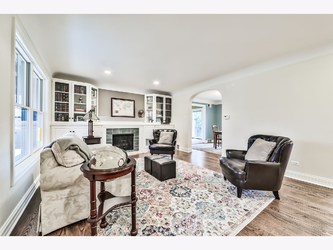
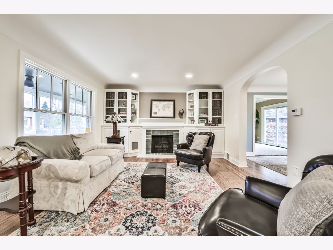
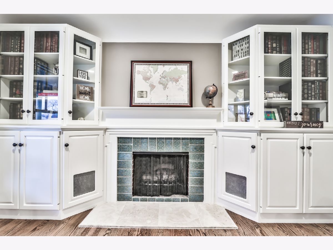
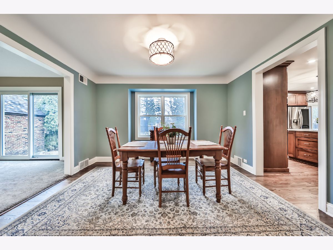
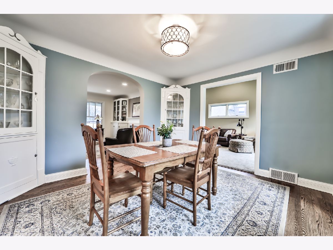
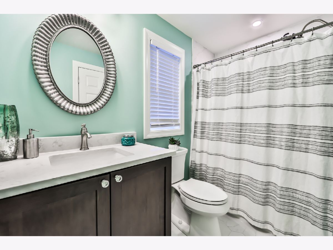
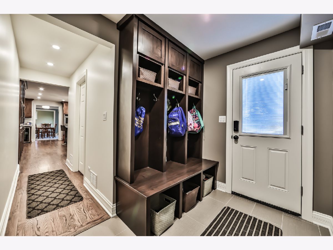
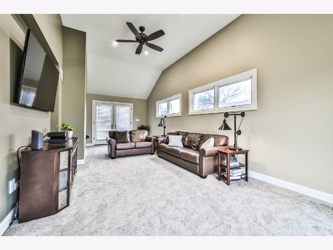
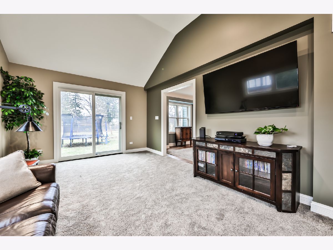
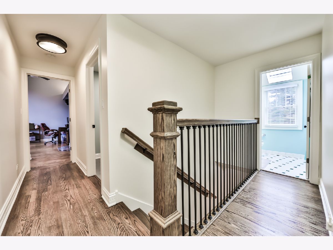
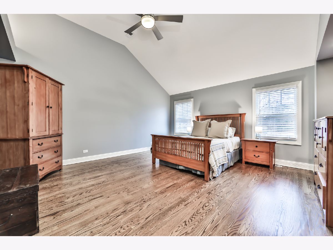
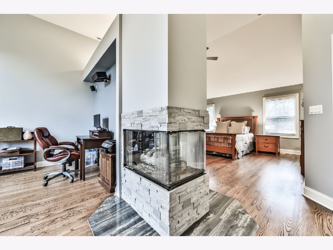
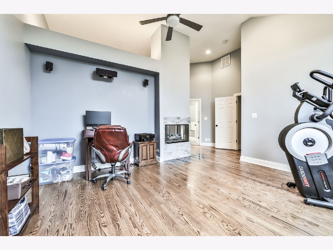
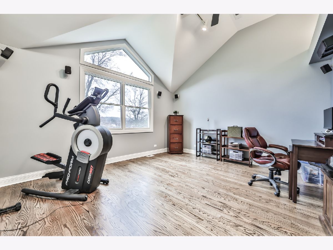
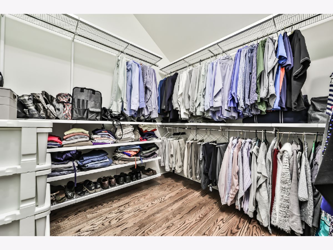
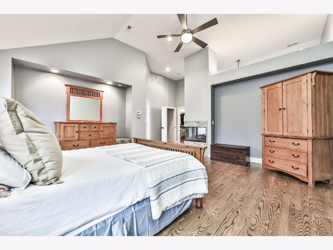
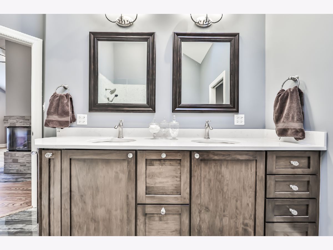
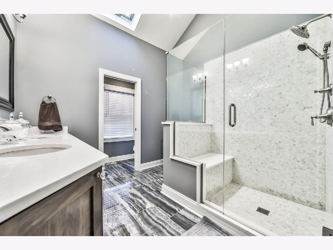
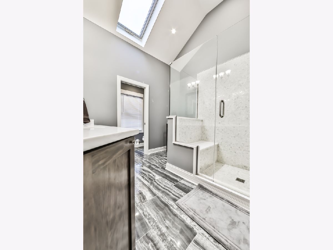
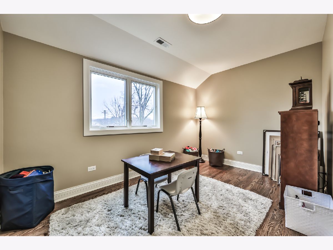
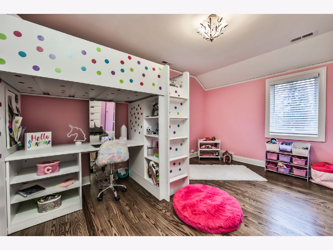
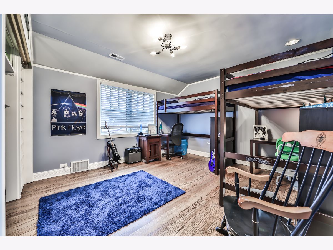
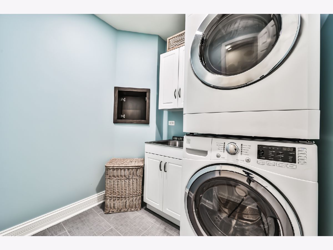
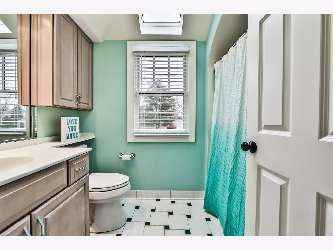
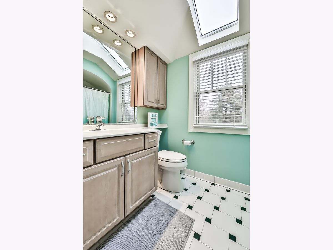
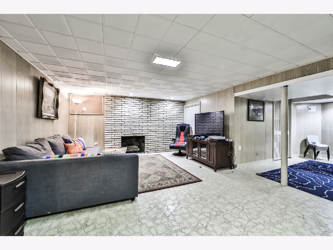
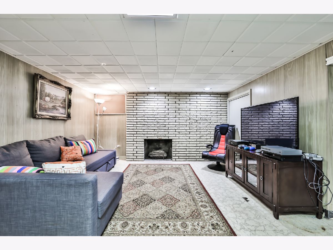
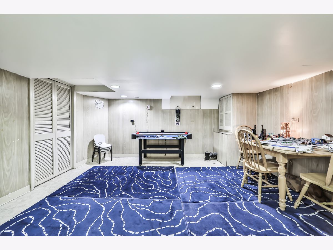
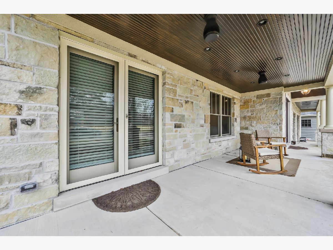
Room Specifics
Total Bedrooms: 4
Bedrooms Above Ground: 4
Bedrooms Below Ground: 0
Dimensions: —
Floor Type: —
Dimensions: —
Floor Type: —
Dimensions: —
Floor Type: —
Full Bathrooms: 3
Bathroom Amenities: Separate Shower,Double Sink
Bathroom in Basement: 0
Rooms: Sitting Room,Recreation Room,Mud Room,Utility Room-Lower Level,Walk In Closet
Basement Description: Finished
Other Specifics
| 2 | |
| Concrete Perimeter | |
| Concrete | |
| Deck, Porch, Storms/Screens | |
| — | |
| 72 X 120 | |
| Pull Down Stair | |
| Full | |
| Vaulted/Cathedral Ceilings, Skylight(s), Hardwood Floors, Second Floor Laundry, First Floor Full Bath, Built-in Features, Walk-In Closet(s) | |
| Double Oven, Range, Microwave, Dishwasher, Refrigerator, Washer, Dryer, Disposal, Stainless Steel Appliance(s), Wine Refrigerator, Built-In Oven, Range Hood | |
| Not in DB | |
| — | |
| — | |
| — | |
| Wood Burning |
Tax History
| Year | Property Taxes |
|---|---|
| 2015 | $8,681 |
| 2020 | $12,162 |
Contact Agent
Nearby Similar Homes
Nearby Sold Comparables
Contact Agent
Listing Provided By
Keller Williams Chicago-O'Hare

