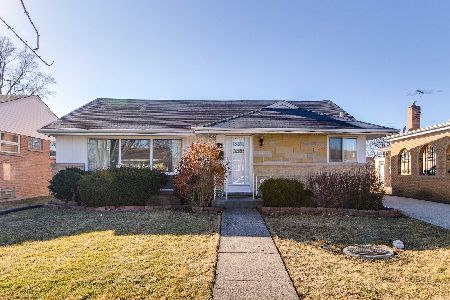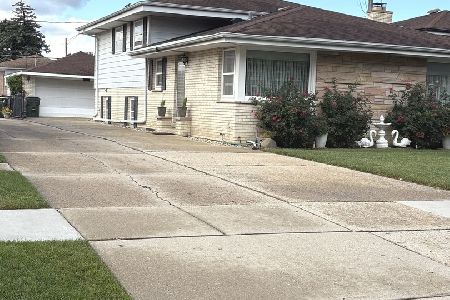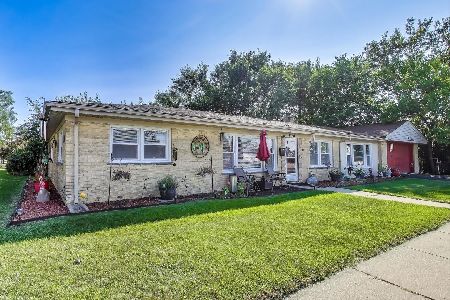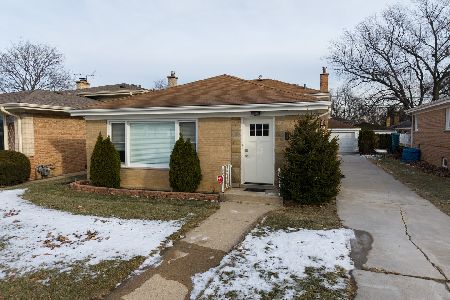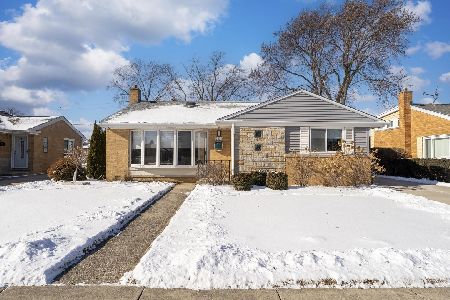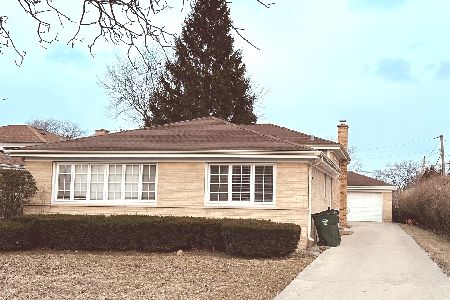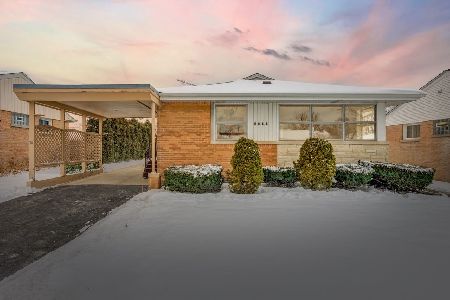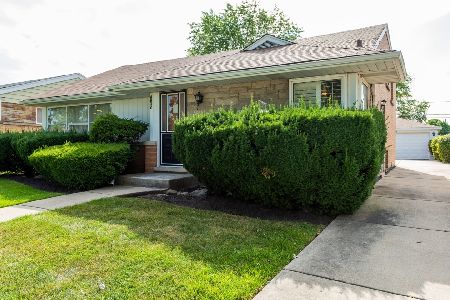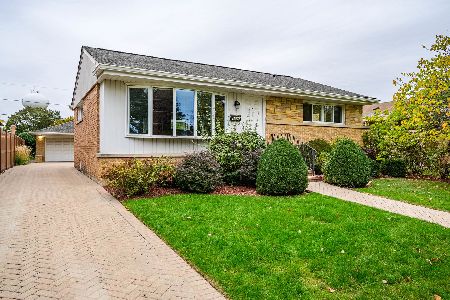8622 Olcott Avenue, Niles, Illinois 60714
$393,000
|
Sold
|
|
| Status: | Closed |
| Sqft: | 0 |
| Cost/Sqft: | — |
| Beds: | 3 |
| Baths: | 2 |
| Year Built: | 1957 |
| Property Taxes: | $6,682 |
| Days On Market: | 1852 |
| Lot Size: | 0,16 |
Description
WOW! If you want Style, Quality and Great Location, then this beautiful ranch home is waiting for you. Just about everything in this house has been updated and/or remodeled in the last 6 years. New roof 2018, New furnace 2019, New C/A 2020, New Kitchen 2015 with adjacent dining-L, New 1st floor bathroom 2016, New concrete driveway 2017, New rear Trek Composite deck 2018 overlooking lovely Koi pond in a large back yard. All newer windows, Hardwood floors through-out, beautiful spacious finished basement with full bath adjacent to extra room that could be a den/office, study or 4th bedroom plus a large bright laundry room. Oversized 2 1/2 car garage with large attic and pull-down staircase. THIS HOUSE IS IMMACULATELY CLEAN AND HAS EVERYTHING ONE WOULD WANT IN A VERY SPECIAL HOME! Your buyers need to see this house to believe what it has! See the separate Amenities Sheet in the additional information section of the listing by the disclosures.
Property Specifics
| Single Family | |
| — | |
| Ranch | |
| 1957 | |
| Full | |
| — | |
| No | |
| 0.16 |
| Cook | |
| — | |
| 0 / Not Applicable | |
| None | |
| Lake Michigan | |
| Public Sewer, Sewer-Storm | |
| 10988584 | |
| 09242040440000 |
Nearby Schools
| NAME: | DISTRICT: | DISTANCE: | |
|---|---|---|---|
|
Grade School
Nelson Elementary School |
63 | — | |
|
Middle School
Gemini Junior High School |
63 | Not in DB | |
|
High School
Maine East High School |
207 | Not in DB | |
Property History
| DATE: | EVENT: | PRICE: | SOURCE: |
|---|---|---|---|
| 23 Apr, 2021 | Sold | $393,000 | MRED MLS |
| 15 Mar, 2021 | Under contract | $409,500 | MRED MLS |
| — | Last price change | $426,900 | MRED MLS |
| 3 Feb, 2021 | Listed for sale | $426,900 | MRED MLS |
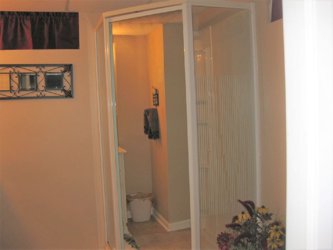
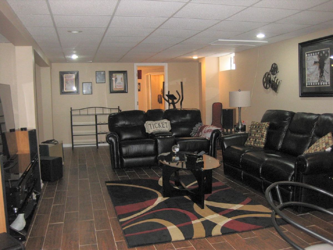
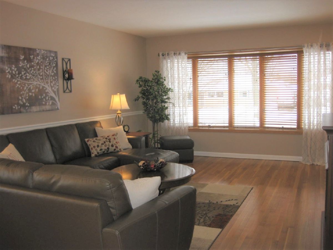
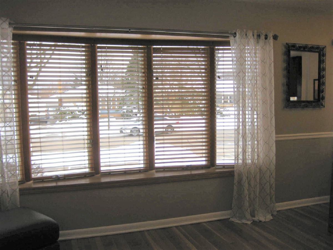
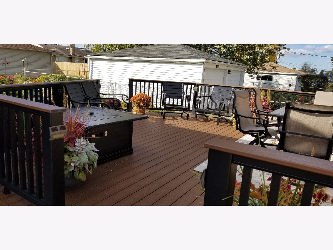
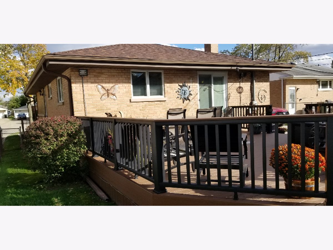
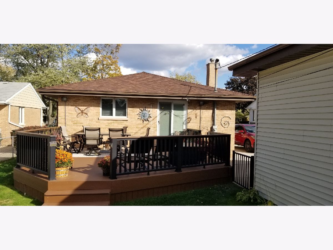
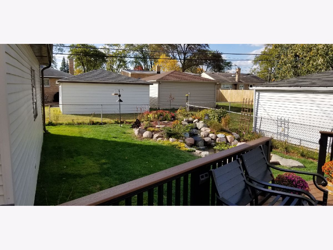
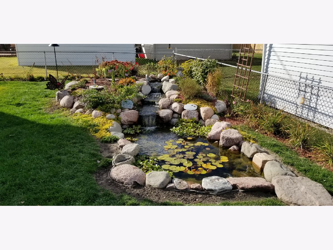
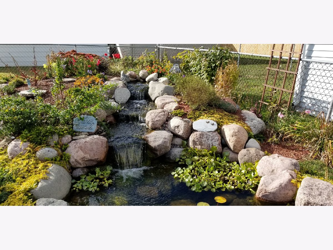
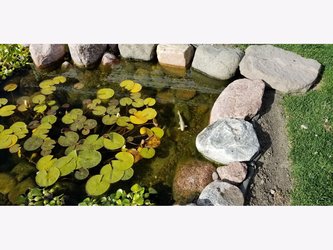
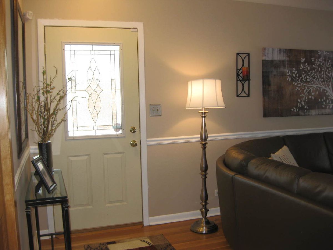
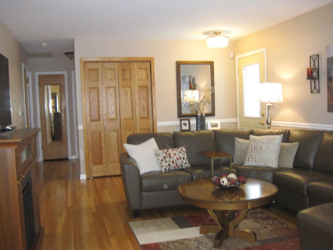
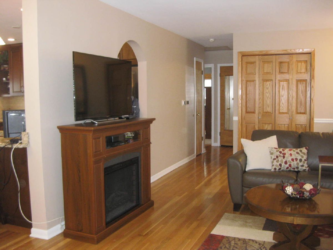
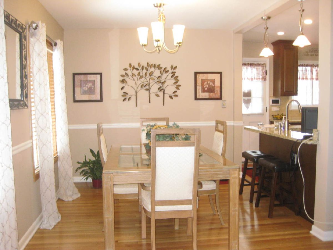
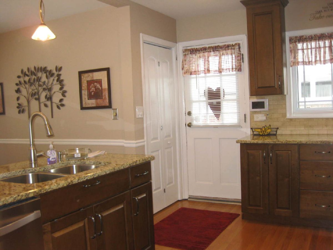
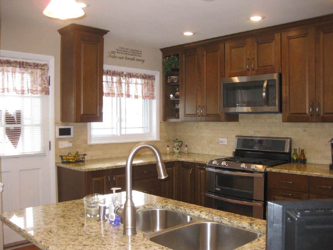
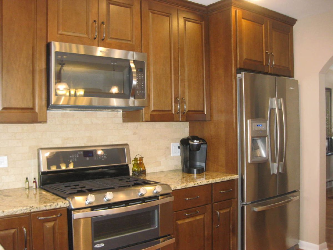
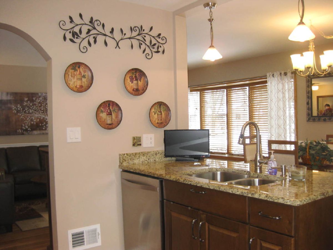
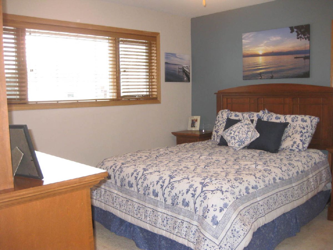
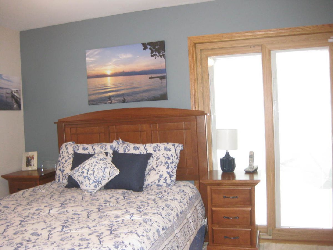
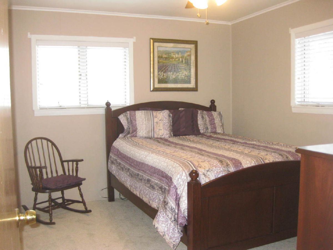
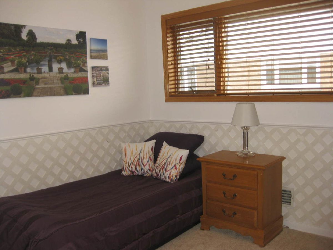
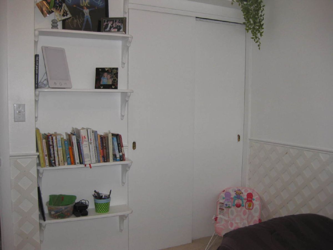
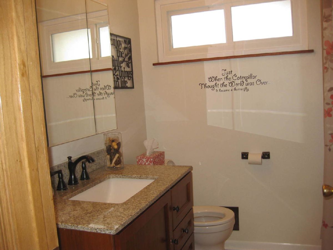
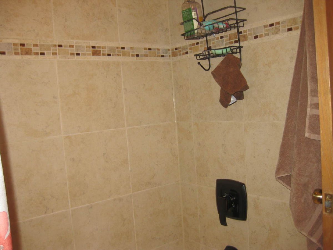
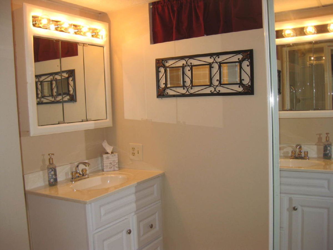
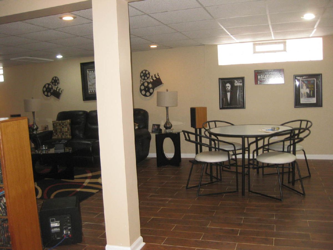
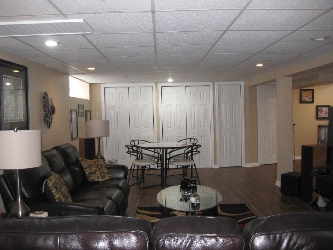
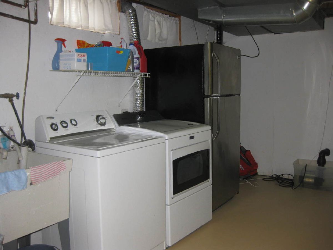
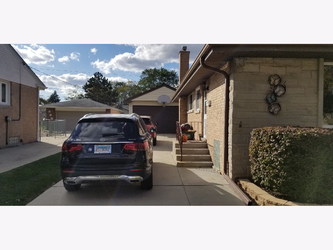
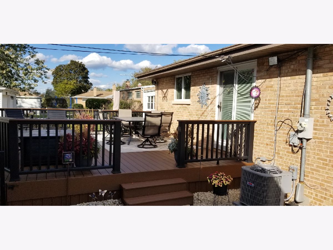
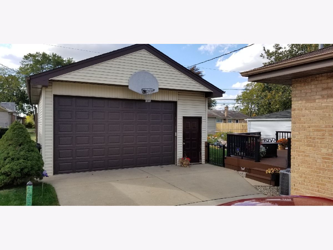
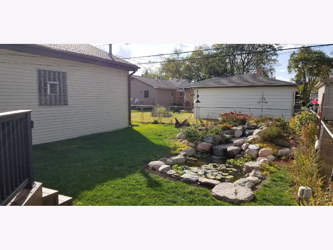
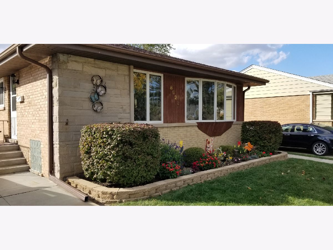
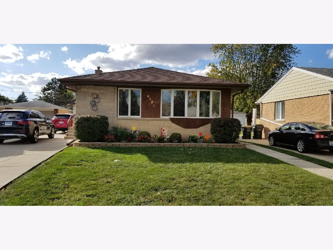
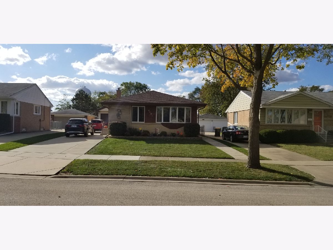
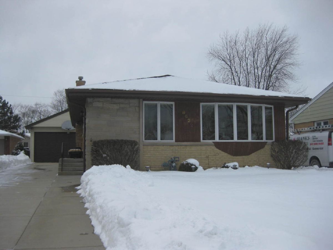
Room Specifics
Total Bedrooms: 3
Bedrooms Above Ground: 3
Bedrooms Below Ground: 0
Dimensions: —
Floor Type: Carpet
Dimensions: —
Floor Type: Carpet
Full Bathrooms: 2
Bathroom Amenities: Whirlpool
Bathroom in Basement: 1
Rooms: Office,Recreation Room
Basement Description: Finished,Rec/Family Area,Storage Space
Other Specifics
| 2 | |
| Concrete Perimeter | |
| Concrete | |
| Deck, Storms/Screens | |
| — | |
| 52X133 | |
| — | |
| None | |
| Hardwood Floors, First Floor Bedroom, First Floor Full Bath, Built-in Features, Granite Counters | |
| Range, Microwave, Dishwasher, Refrigerator, Washer, Dryer, Disposal | |
| Not in DB | |
| Park, Pool, Curbs, Sidewalks, Street Lights, Street Paved | |
| — | |
| — | |
| — |
Tax History
| Year | Property Taxes |
|---|---|
| 2021 | $6,682 |
Contact Agent
Nearby Similar Homes
Nearby Sold Comparables
Contact Agent
Listing Provided By
Coachlight Realty

