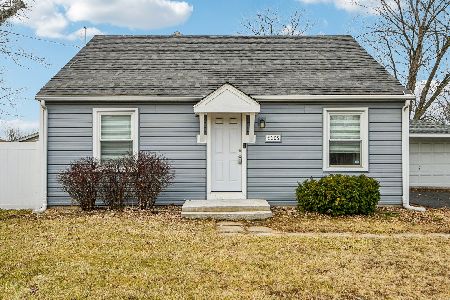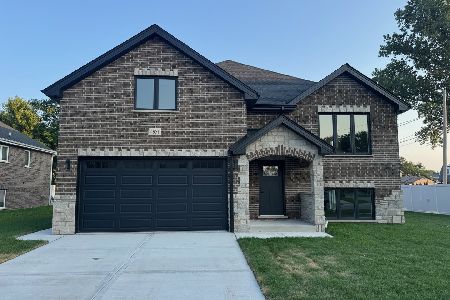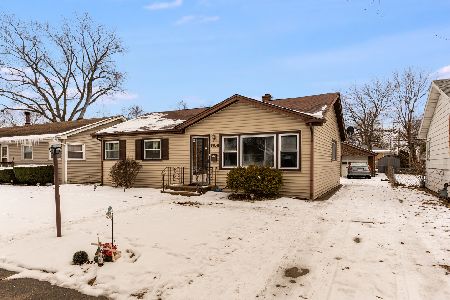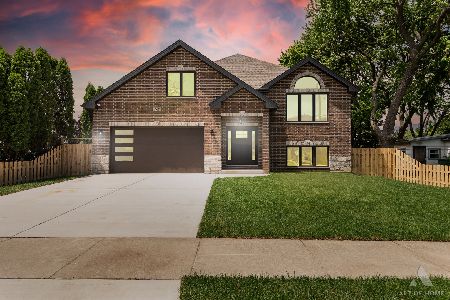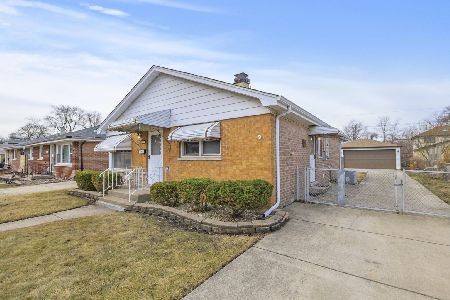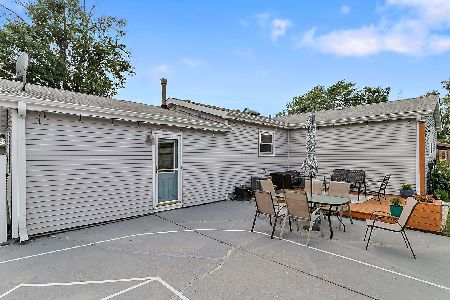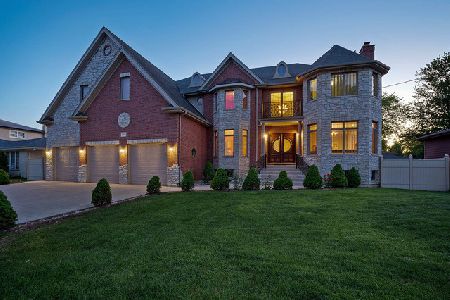8623 Leclaire Avenue, Burbank, Illinois 60459
$280,000
|
Sold
|
|
| Status: | Closed |
| Sqft: | 1,656 |
| Cost/Sqft: | $157 |
| Beds: | 3 |
| Baths: | 2 |
| Year Built: | 1960 |
| Property Taxes: | $4,947 |
| Days On Market: | 2025 |
| Lot Size: | 0,00 |
Description
***Multiple offers received. Highest and best offers by 8/21/2020 at 9am.*** Beautiful 3 bedroom 2 bathroom sprawling Burbank ranch has 1,656 sf and features hardwood floors, white trim/doors, a bright living room with picture window, renovated kitchen with window to backyard, soft close cherry cabinets, stainless steel appliances, modern counter-tops, glass tile back-splash, pantry, under cabinet lighting and wood laminate flooring, master bedroom with dual closets and attic access, 2 additional good sized bedrooms (one with built-in shelving) and a full guest bath, inviting family room with large pantry, stack-able washer/dryer and doggy door to yard. Main level den with full remodeled bath with walk in shower and patio access. Huge meticulously manicured fenced yard with patio, 24' above ground pool, shed and fire-pit. Double wide asphalt driveway leads to newer 24x24 two and a half car garage with storage in the rafters and a workbench. Additional driveway slip for parking! Newer: hot water heater, landscaping (2019), central air (2016), kitchen renovation, driveway to garage, shed shingles and siding (2015), tear off roof and pool (2013), garage (2012) and updated bathrooms (2010). Gorgeous landscaping. Large 63.7 X 149.2 lot. Fantastic location near schools, parks, shopping, Burbank's Fusion Recplex with water park and quick access to I-294. Craftsman riding lawn mower and freezer in family room included! Property taxes: $4,947.11 with homeowner's exemption.
Property Specifics
| Single Family | |
| — | |
| Ranch | |
| 1960 | |
| None | |
| — | |
| No | |
| — |
| Cook | |
| — | |
| 0 / Not Applicable | |
| None | |
| Lake Michigan | |
| Public Sewer | |
| 10819561 | |
| 19334050420000 |
Nearby Schools
| NAME: | DISTRICT: | DISTANCE: | |
|---|---|---|---|
|
Grade School
Richard Byrd Elementary School |
111 | — | |
|
Middle School
Liberty Junior High School |
111 | Not in DB | |
|
High School
Reavis High School |
220 | Not in DB | |
Property History
| DATE: | EVENT: | PRICE: | SOURCE: |
|---|---|---|---|
| 2 Nov, 2020 | Sold | $280,000 | MRED MLS |
| 21 Aug, 2020 | Under contract | $259,900 | MRED MLS |
| 15 Aug, 2020 | Listed for sale | $259,900 | MRED MLS |
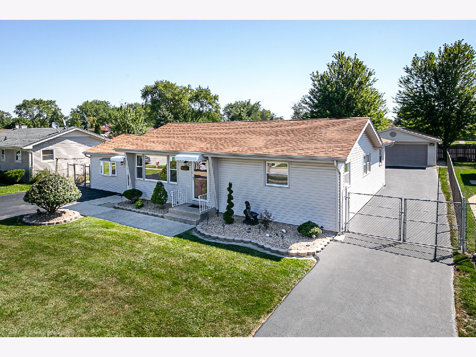
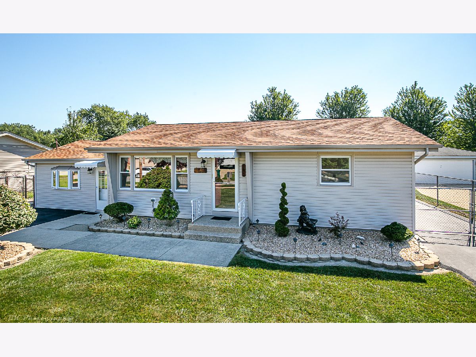
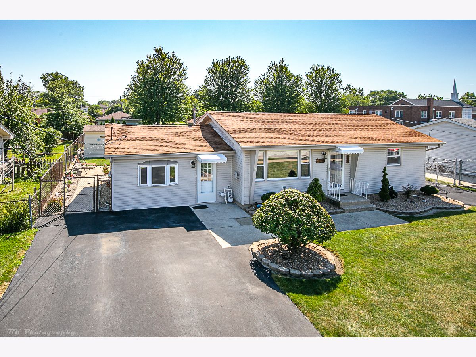
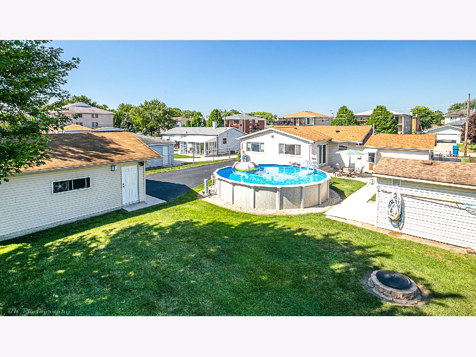
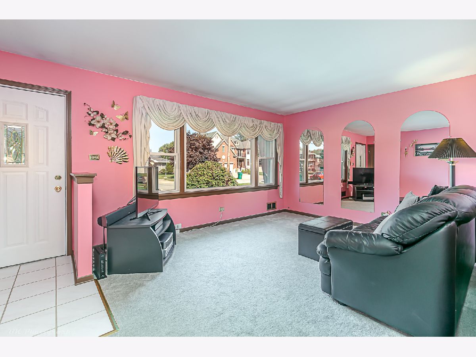
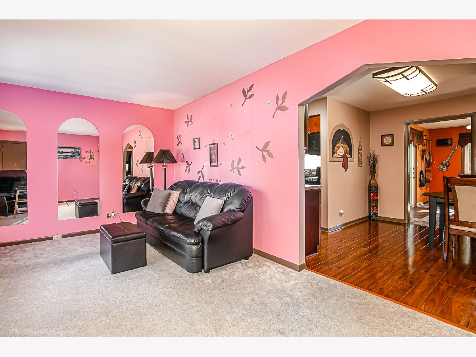
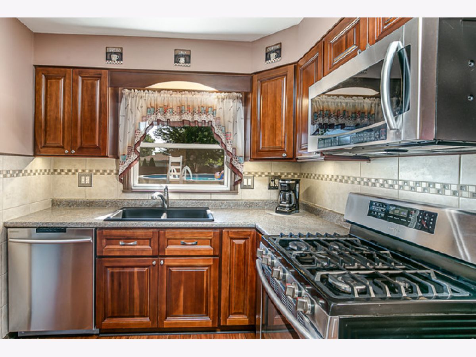
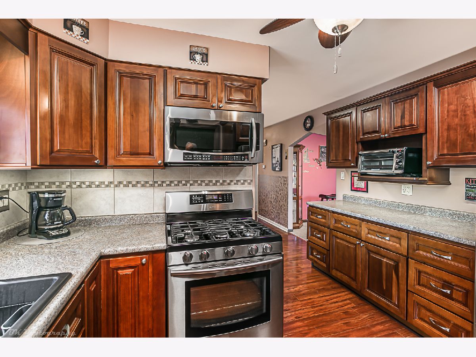
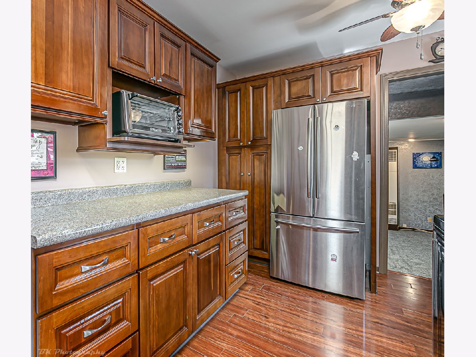
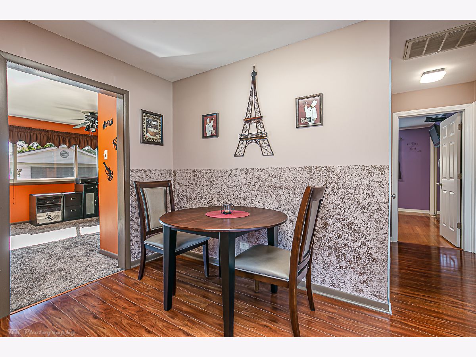
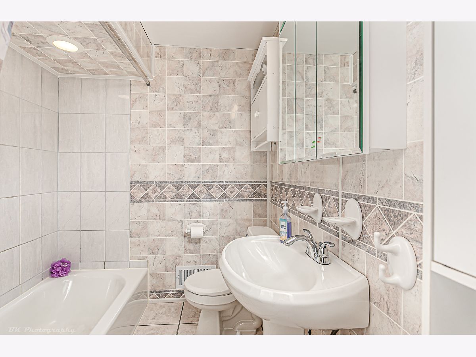
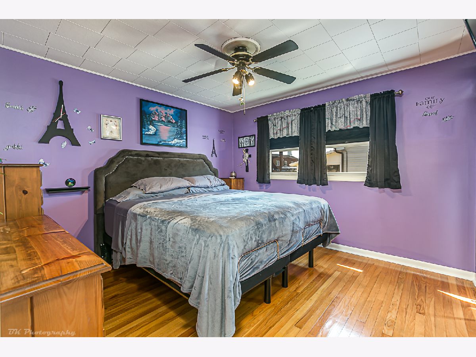
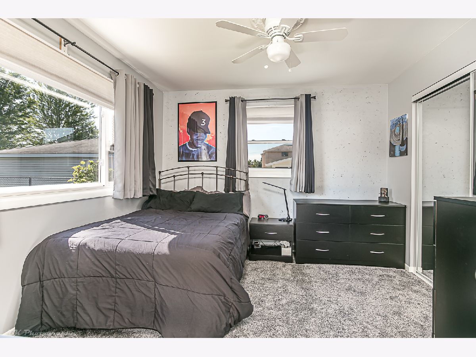
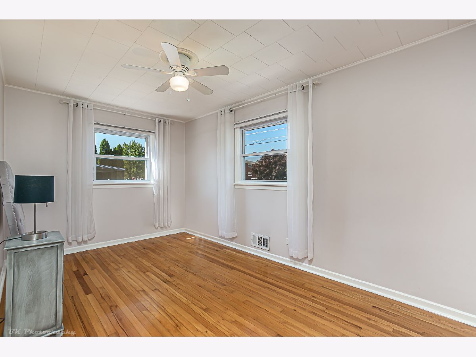
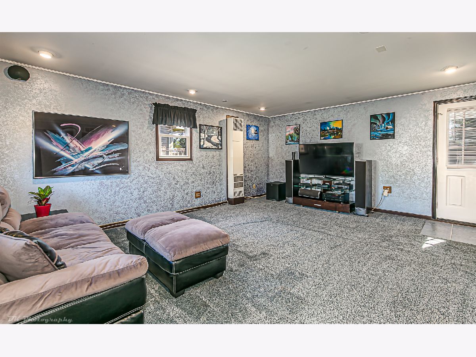
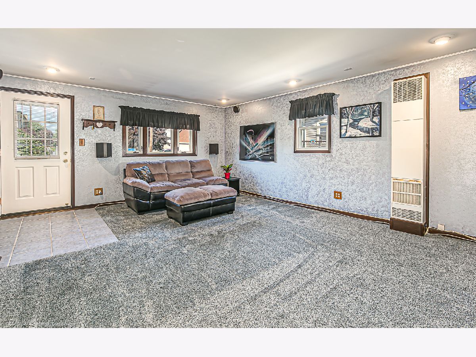
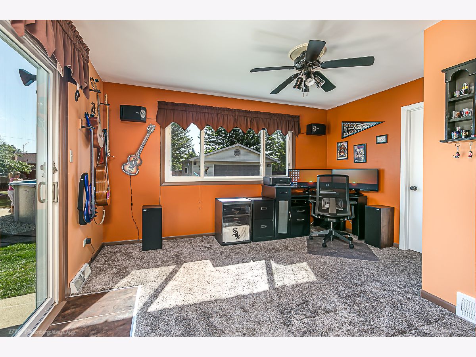
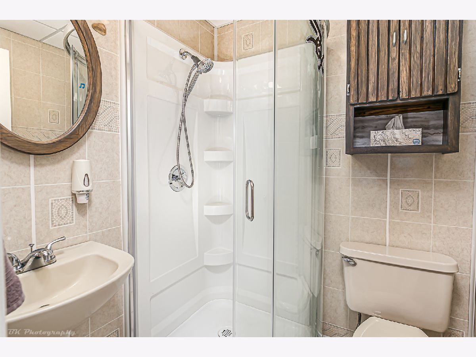
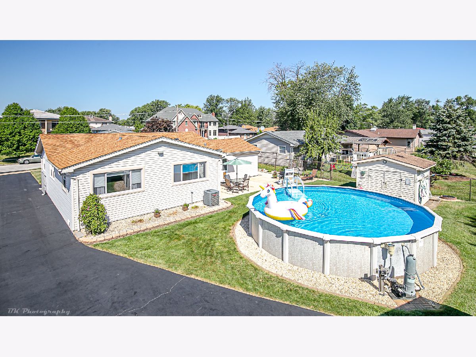
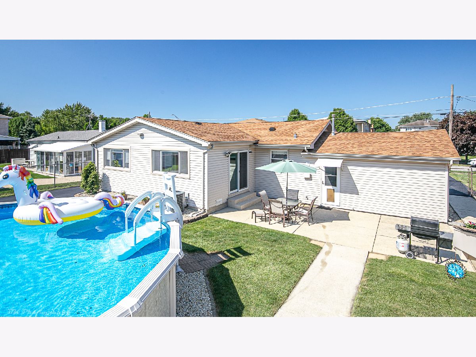
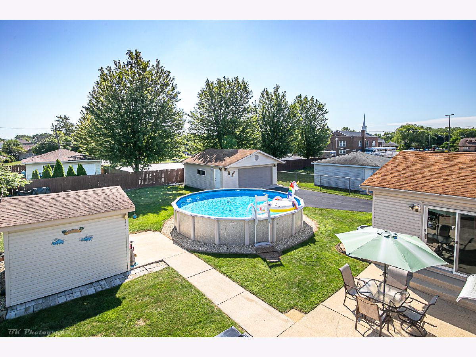
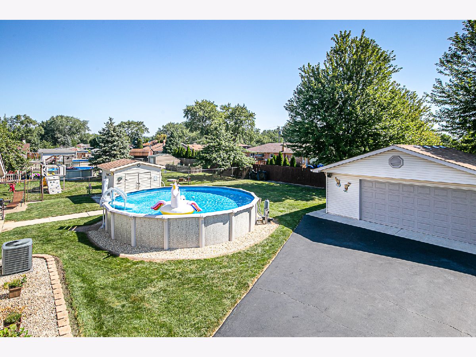
Room Specifics
Total Bedrooms: 3
Bedrooms Above Ground: 3
Bedrooms Below Ground: 0
Dimensions: —
Floor Type: Hardwood
Dimensions: —
Floor Type: Carpet
Full Bathrooms: 2
Bathroom Amenities: —
Bathroom in Basement: 0
Rooms: No additional rooms
Basement Description: Slab
Other Specifics
| 2 | |
| — | |
| Asphalt | |
| Patio, Above Ground Pool, Fire Pit | |
| Corner Lot | |
| 63.7 X 149.2 | |
| — | |
| None | |
| Hardwood Floors, Wood Laminate Floors, First Floor Bedroom, First Floor Laundry, First Floor Full Bath | |
| Range, Microwave, Dishwasher, Refrigerator, Freezer, Washer, Dryer, Disposal | |
| Not in DB | |
| Sidewalks, Street Lights | |
| — | |
| — | |
| — |
Tax History
| Year | Property Taxes |
|---|---|
| 2020 | $4,947 |
Contact Agent
Nearby Similar Homes
Nearby Sold Comparables
Contact Agent
Listing Provided By
Coldwell Banker Realty


