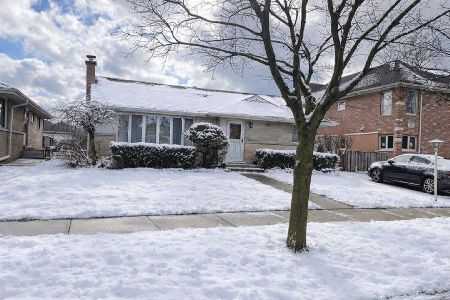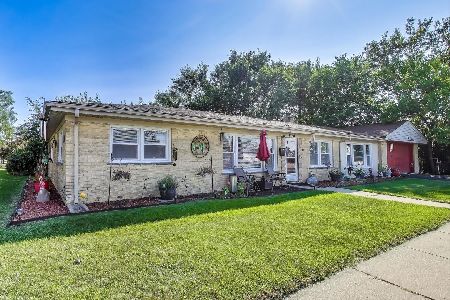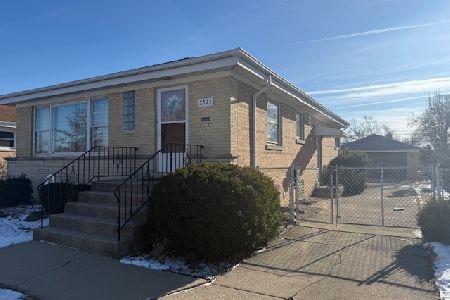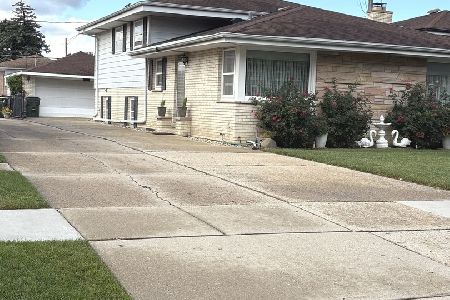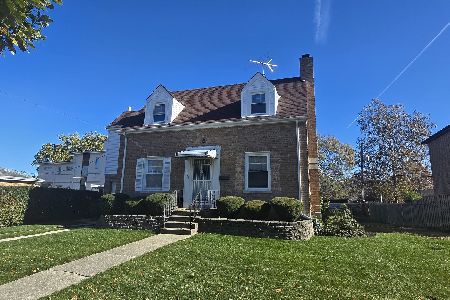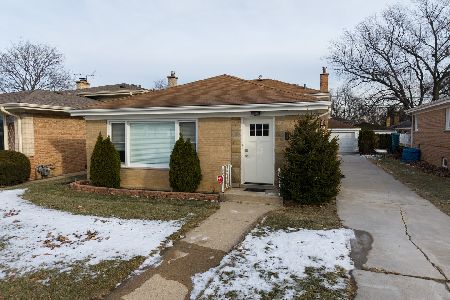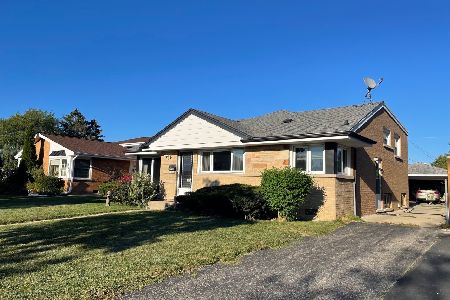8623 Osceola Avenue, Niles, Illinois 60714
$365,000
|
Sold
|
|
| Status: | Closed |
| Sqft: | 0 |
| Cost/Sqft: | — |
| Beds: | 3 |
| Baths: | 2 |
| Year Built: | 1959 |
| Property Taxes: | $4,171 |
| Days On Market: | 1907 |
| Lot Size: | 0,16 |
Description
Warm & Inviting, Immaculately Maintained all brick split level home, located in a highly desirable location of Niles, Grennan Heights; 3 generous sized bedrooms, 2 updated bathrooms; 3 Levels of Living Space; updated Kitchen boasts 42" deluxe cabinets, abundance of mitered edge granite countertops & beautiful backsplash, extensive peninsula with additional storage, undermount sink, stainless steel appliances, open concept living room with abundant sunshine & vaulted 8-12 ft ceilings, exquisite dining room, spacious family room is ideal for entertainment, large laundry room, professionally refinished hardwood floors, recessed lights, modern light fixtures, double pane windows, paneled doors, neutral paint, November 2020 new water heater, August 2020 new dishwasher, 2020 tuckpointing, 2018 new washer & dryer, 2017 New concrete side driveway and back patio, 2017 New 25' x 25', 2.5 car garage with lots additional storage & composite roof shingles, gutters with leaf guard, professionally landscaped oversized yard with a garden & mostly fenced in, within walking distance to two parks & Notre Dame College Prep, sought after schools in Main Township SD 207 & East Maine SD 63, Short distance to restaurants, shopping, entertainment, parks, library, fitness center, etc.... quick access to the highways & public transportation such as 'The Niles Free Bus', Click the Virtual Tour for an immersive online experience! Move in, enjoy & make it your Home! Schedule a showing today. Quick closing possible! 2019 property tax bill $4,172!!!
Property Specifics
| Single Family | |
| — | |
| Bi-Level | |
| 1959 | |
| Partial | |
| SPLIT LEVEL | |
| No | |
| 0.16 |
| Cook | |
| Grennan Heights | |
| 0 / Not Applicable | |
| None | |
| Public | |
| Public Sewer | |
| 10921792 | |
| 09242060200000 |
Nearby Schools
| NAME: | DISTRICT: | DISTANCE: | |
|---|---|---|---|
|
Grade School
Nelson Elementary School |
63 | — | |
|
Middle School
Gemini Junior High School |
63 | Not in DB | |
|
High School
Maine East High School |
207 | Not in DB | |
Property History
| DATE: | EVENT: | PRICE: | SOURCE: |
|---|---|---|---|
| 9 May, 2011 | Sold | $170,000 | MRED MLS |
| 11 Apr, 2011 | Under contract | $210,000 | MRED MLS |
| 7 Mar, 2011 | Listed for sale | $210,000 | MRED MLS |
| 9 Nov, 2011 | Sold | $288,500 | MRED MLS |
| 10 Oct, 2011 | Under contract | $300,000 | MRED MLS |
| 6 Oct, 2011 | Listed for sale | $300,000 | MRED MLS |
| 27 Nov, 2013 | Sold | $275,000 | MRED MLS |
| 19 Apr, 2013 | Under contract | $269,900 | MRED MLS |
| 6 Apr, 2013 | Listed for sale | $269,900 | MRED MLS |
| 16 Dec, 2020 | Sold | $365,000 | MRED MLS |
| 7 Nov, 2020 | Under contract | $365,000 | MRED MLS |
| 7 Nov, 2020 | Listed for sale | $365,000 | MRED MLS |
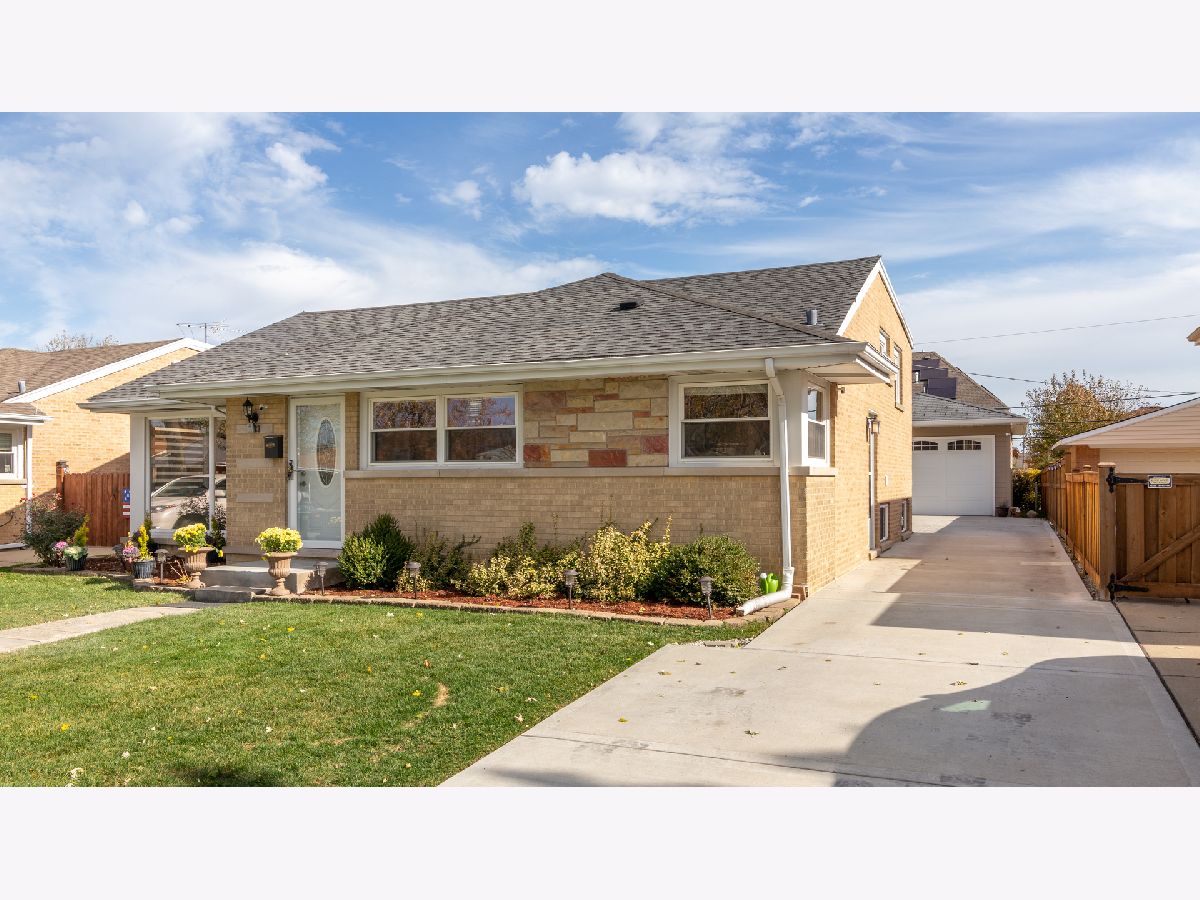
Room Specifics
Total Bedrooms: 3
Bedrooms Above Ground: 3
Bedrooms Below Ground: 0
Dimensions: —
Floor Type: Hardwood
Dimensions: —
Floor Type: Hardwood
Full Bathrooms: 2
Bathroom Amenities: Separate Shower
Bathroom in Basement: 1
Rooms: No additional rooms
Basement Description: Finished,Crawl,Storage Space
Other Specifics
| 2.5 | |
| Concrete Perimeter | |
| Concrete,Side Drive | |
| Patio, Storms/Screens | |
| Landscaped,Partial Fencing | |
| 52 X 133 | |
| — | |
| None | |
| Vaulted/Cathedral Ceilings, Hardwood Floors | |
| Range, Microwave, Dishwasher, Refrigerator, Washer, Dryer, Stainless Steel Appliance(s), Front Controls on Range/Cooktop | |
| Not in DB | |
| Curbs, Sidewalks, Street Lights, Street Paved | |
| — | |
| — | |
| — |
Tax History
| Year | Property Taxes |
|---|---|
| 2011 | $6,360 |
| 2011 | $1,705 |
| 2013 | $6,454 |
| 2020 | $4,171 |
Contact Agent
Nearby Similar Homes
Nearby Sold Comparables
Contact Agent
Listing Provided By
Keller WIlliams ONEChicago

