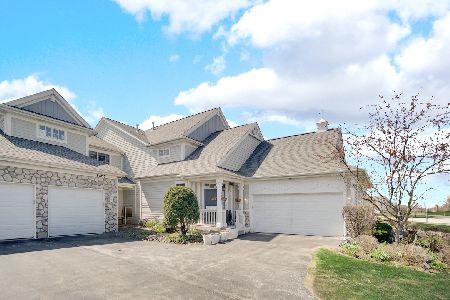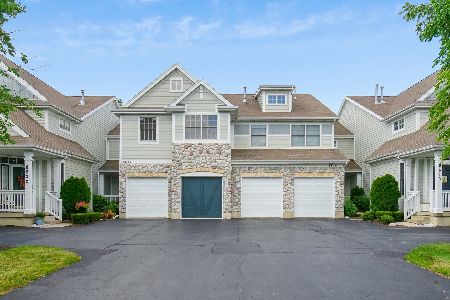8623 Saddlebred Court, Frankfort, Illinois 60423
$315,000
|
Sold
|
|
| Status: | Closed |
| Sqft: | 2,522 |
| Cost/Sqft: | $130 |
| Beds: | 3 |
| Baths: | 4 |
| Year Built: | 2005 |
| Property Taxes: | $8,509 |
| Days On Market: | 2496 |
| Lot Size: | 0,00 |
Description
Over the top 3 bedroom 3.5 bath two story townhouse style condo in excellent location! Approx 3700 sq ft of finished space! Just steps from Old Plank Trail & Frankfort Library! Short walk or bike ride to downtown Frankfort! Features include MAIN LEVEL MASTER BEDROOM with hardwood floor & dual closets! Master bath suite with granite counter, whirlpool and separate shower! Dramatic two story family room with custom fireplace, built in bookshelves and indirect lighting! Gorgeous kitchen with glazed raised panel cabinets, granite counters and stainless steel appliances! Spacious 2nd bedroom with dual closets, attached full bath with granite counters! Bedroom 3 has a walk in closet! Amazing 2nd level loft with hardwood floor! Full finished basement with elevated ceiling and bath with granite counter! Main level powder room! Main level laundry! Concrete patio! Front porch! White doors and trim! Rounded drywall corners and more! Highly regarded Lincolnway schools district! Hurry!
Property Specifics
| Condos/Townhomes | |
| 2 | |
| — | |
| 2005 | |
| Full | |
| — | |
| No | |
| — |
| Will | |
| Windy Hill Farm | |
| 293 / Monthly | |
| Insurance,Exterior Maintenance,Lawn Care,Snow Removal | |
| Public | |
| Public Sewer | |
| 10320668 | |
| 1909233010121003 |
Property History
| DATE: | EVENT: | PRICE: | SOURCE: |
|---|---|---|---|
| 9 Nov, 2018 | Sold | $310,000 | MRED MLS |
| 27 Sep, 2018 | Under contract | $349,000 | MRED MLS |
| — | Last price change | $359,000 | MRED MLS |
| 20 Jul, 2018 | Listed for sale | $359,000 | MRED MLS |
| 27 Jun, 2019 | Sold | $315,000 | MRED MLS |
| 16 May, 2019 | Under contract | $329,000 | MRED MLS |
| 26 Mar, 2019 | Listed for sale | $329,000 | MRED MLS |
Room Specifics
Total Bedrooms: 3
Bedrooms Above Ground: 3
Bedrooms Below Ground: 0
Dimensions: —
Floor Type: Carpet
Dimensions: —
Floor Type: Carpet
Full Bathrooms: 4
Bathroom Amenities: Whirlpool,Separate Shower,Double Sink
Bathroom in Basement: 1
Rooms: Loft,Recreation Room
Basement Description: Finished
Other Specifics
| 2 | |
| Concrete Perimeter | |
| Asphalt | |
| Patio, Porch | |
| Common Grounds | |
| COMMON | |
| — | |
| Full | |
| Vaulted/Cathedral Ceilings, Hardwood Floors, First Floor Bedroom, First Floor Laundry, First Floor Full Bath, Walk-In Closet(s) | |
| Range, Microwave, Dishwasher, Washer, Dryer, Disposal, Stainless Steel Appliance(s), Water Softener Owned | |
| Not in DB | |
| — | |
| — | |
| — | |
| Electric |
Tax History
| Year | Property Taxes |
|---|---|
| 2018 | $8,509 |
Contact Agent
Nearby Similar Homes
Nearby Sold Comparables
Contact Agent
Listing Provided By
Murphy Real Estate Grp





