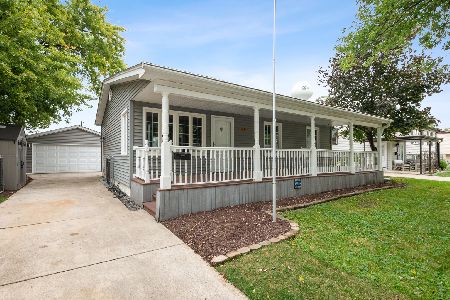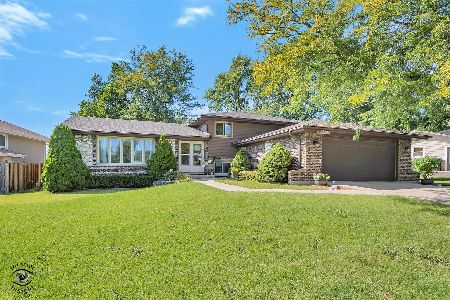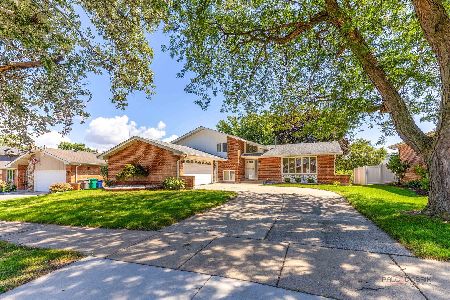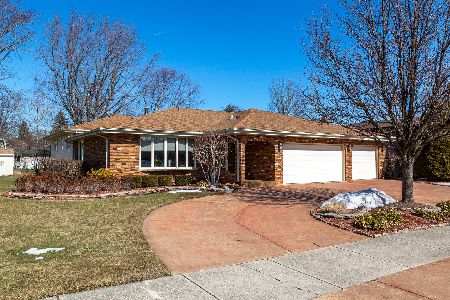8625 145th Place, Orland Park, Illinois 60462
$270,000
|
Sold
|
|
| Status: | Closed |
| Sqft: | 2,444 |
| Cost/Sqft: | $115 |
| Beds: | 4 |
| Baths: | 3 |
| Year Built: | 1972 |
| Property Taxes: | $5,965 |
| Days On Market: | 4973 |
| Lot Size: | 0,24 |
Description
4 bdrm, 2.1 bth, 2 Story - 2,444 sq ft & ALL the major work has been done: windows, furnace, C/A, hot H2O heater, humidifier, roof, siding, fascia, gutters, downspouts, new kitchen counters & sink, new pantry, & more! Gorgeous serene yard. Master bdrm has private bath & WIC. Main lvl ldy rm. Finished basement w/plenty of storage. Move right in & personalize this beauty! Seller will look at offers - motivated!!
Property Specifics
| Single Family | |
| — | |
| — | |
| 1972 | |
| Partial | |
| COLONIAL 2 STORY | |
| No | |
| 0.24 |
| Cook | |
| Maycliff | |
| 0 / Not Applicable | |
| None | |
| Lake Michigan | |
| Public Sewer | |
| 08090598 | |
| 27111090060000 |
Nearby Schools
| NAME: | DISTRICT: | DISTANCE: | |
|---|---|---|---|
|
Grade School
Prairie Elementary School |
135 | — | |
|
Middle School
Jerling Junior High School |
135 | Not in DB | |
|
High School
Carl Sandburg High School |
230 | Not in DB | |
|
Alternate Elementary School
Liberty Elementary School |
— | Not in DB | |
Property History
| DATE: | EVENT: | PRICE: | SOURCE: |
|---|---|---|---|
| 29 May, 2007 | Sold | $315,000 | MRED MLS |
| 4 May, 2007 | Under contract | $324,500 | MRED MLS |
| 30 Mar, 2007 | Listed for sale | $324,500 | MRED MLS |
| 15 Jul, 2013 | Sold | $270,000 | MRED MLS |
| 14 Jun, 2013 | Under contract | $281,900 | MRED MLS |
| — | Last price change | $289,900 | MRED MLS |
| 13 Jun, 2012 | Listed for sale | $299,900 | MRED MLS |
| 16 Feb, 2016 | Under contract | $0 | MRED MLS |
| 8 Jan, 2016 | Listed for sale | $0 | MRED MLS |
| 25 Apr, 2019 | Under contract | $0 | MRED MLS |
| 8 Oct, 2018 | Listed for sale | $0 | MRED MLS |
Room Specifics
Total Bedrooms: 4
Bedrooms Above Ground: 4
Bedrooms Below Ground: 0
Dimensions: —
Floor Type: Hardwood
Dimensions: —
Floor Type: Hardwood
Dimensions: —
Floor Type: Hardwood
Full Bathrooms: 3
Bathroom Amenities: —
Bathroom in Basement: 0
Rooms: Eating Area,Foyer,Recreation Room,Storage
Basement Description: Finished
Other Specifics
| 2.5 | |
| Concrete Perimeter | |
| — | |
| Patio, Porch, Brick Paver Patio, Storms/Screens | |
| Landscaped | |
| 78X131 | |
| Full,Pull Down Stair,Unfinished | |
| Full | |
| First Floor Laundry | |
| Range, Dishwasher, Refrigerator, Washer, Dryer | |
| Not in DB | |
| — | |
| — | |
| — | |
| Wood Burning, Attached Fireplace Doors/Screen |
Tax History
| Year | Property Taxes |
|---|---|
| 2007 | $1,952 |
| 2013 | $5,965 |
Contact Agent
Nearby Similar Homes
Nearby Sold Comparables
Contact Agent
Listing Provided By
Coldwell Banker Residential










